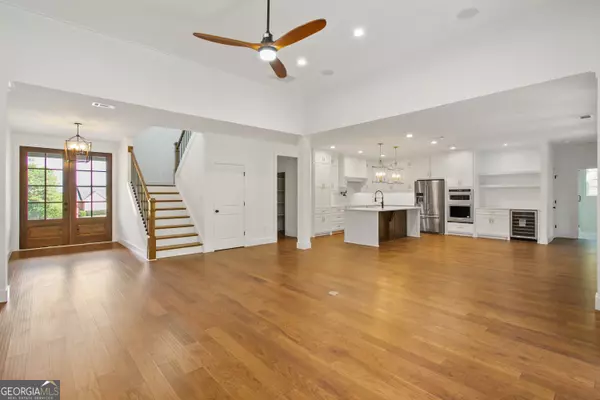$796,000
$795,000
0.1%For more information regarding the value of a property, please contact us for a free consultation.
5 Beds
4 Baths
3,240 SqFt
SOLD DATE : 11/18/2024
Key Details
Sold Price $796,000
Property Type Single Family Home
Sub Type Single Family Residence
Listing Status Sold
Purchase Type For Sale
Square Footage 3,240 sqft
Price per Sqft $245
Subdivision River Forest
MLS Listing ID 10385062
Sold Date 11/18/24
Style Traditional
Bedrooms 5
Full Baths 4
HOA Fees $1,100
HOA Y/N Yes
Originating Board Georgia MLS 2
Year Built 2024
Annual Tax Amount $529
Tax Year 2023
Lot Size 1.290 Acres
Acres 1.29
Lot Dimensions 1.29
Property Description
STUNNING NEW CONSTRUCTION in the beautiful gated subdivision, River Forest. This community boasts 2 pools, tennis courts, clubhouse, gym, championship golf course and so much more! This open floor plan with 5 bedrooms and 4 full baths will check all of your boxes. Primary and guest suite are on the main level, gourmet kitchen, walk-in pantry, upgraded appliances and so much more! Complete with refrigerator, wash and dryer and wine cooler makes this home move in ready! This home is also wired for surround sound and an outdoor kitchen which will make it perfect for entertaining in the future. Give me a call today for a private showing! Main floor square footage - 2157, second floor square footage - 1083 square foot, these measurements are estimated. Please remeasure if concerned.
Location
State GA
County Monroe
Rooms
Basement None
Dining Room Dining Rm/Living Rm Combo
Interior
Interior Features Double Vanity, Master On Main Level, Separate Shower, Soaking Tub, Split Bedroom Plan, Walk-In Closet(s)
Heating Central, Electric, Heat Pump
Cooling Ceiling Fan(s), Central Air, Electric, Heat Pump
Flooring Carpet, Hardwood
Fireplaces Number 2
Fireplaces Type Gas Log
Fireplace Yes
Appliance Cooktop, Dishwasher, Dryer, Microwave, Oven, Refrigerator, Washer
Laundry Other
Exterior
Exterior Feature Sprinkler System
Parking Features Attached, Garage, Garage Door Opener
Garage Spaces 3.0
Community Features Clubhouse, Gated, Golf, Playground, Pool, Sidewalks, Tennis Court(s)
Utilities Available Electricity Available, Water Available
View Y/N No
Roof Type Composition
Total Parking Spaces 3
Garage Yes
Private Pool No
Building
Lot Description None
Faces I-75 to exit 193 for Johnstonville Rd., right on Johnstonville Rd., left toward River Forest Dr., left on River Forest Dr., right on Forest Overlook Dr.
Foundation Slab
Sewer Septic Tank
Water Public
Structure Type Brick,Concrete
New Construction Yes
Schools
Elementary Schools Hubbard
Middle Schools Monroe County
High Schools Mary Persons
Others
HOA Fee Include Facilities Fee
Tax ID 026B036
Security Features Security System
Acceptable Financing Cash, Conventional
Listing Terms Cash, Conventional
Special Listing Condition New Construction
Read Less Info
Want to know what your home might be worth? Contact us for a FREE valuation!

Our team is ready to help you sell your home for the highest possible price ASAP

© 2025 Georgia Multiple Listing Service. All Rights Reserved.
Making real estate simple, fun and stress-free!







