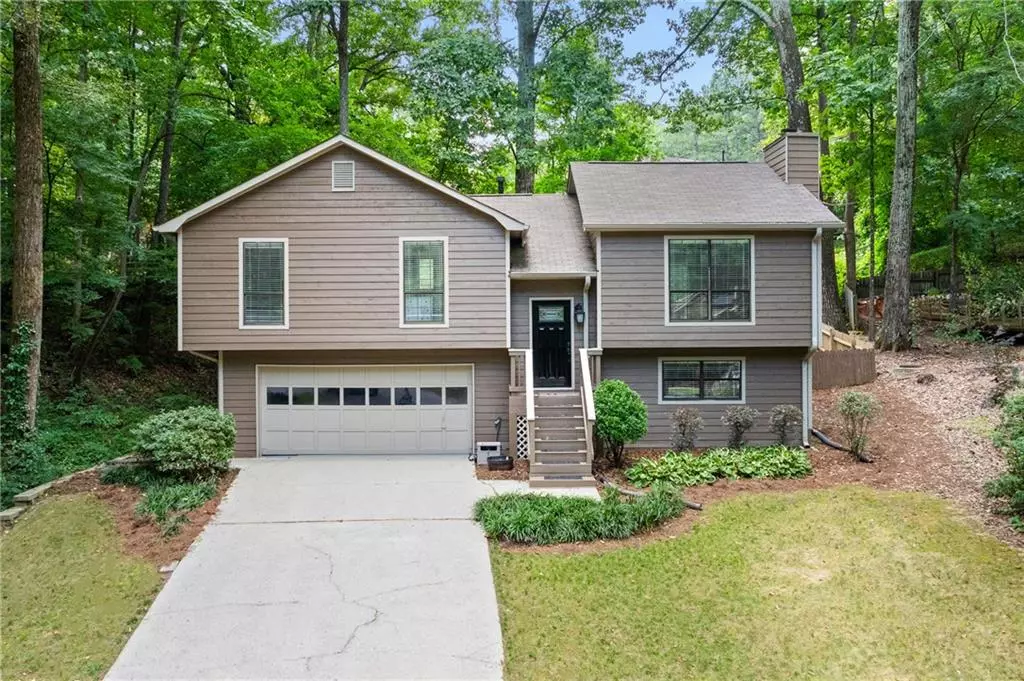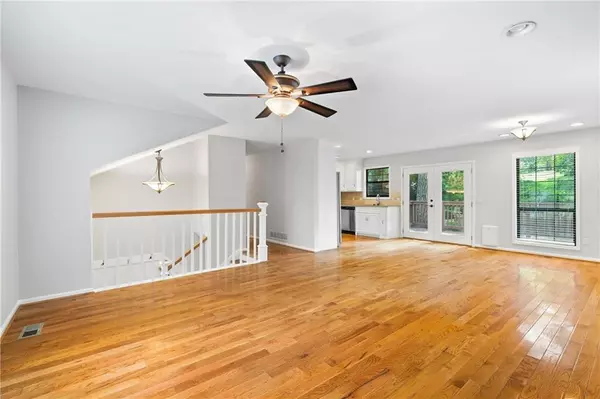$350,000
$349,900
For more information regarding the value of a property, please contact us for a free consultation.
4 Beds
2.5 Baths
2,264 SqFt
SOLD DATE : 11/12/2024
Key Details
Sold Price $350,000
Property Type Single Family Home
Sub Type Single Family Residence
Listing Status Sold
Purchase Type For Sale
Square Footage 2,264 sqft
Price per Sqft $154
Subdivision Gregory Manor
MLS Listing ID 7449831
Sold Date 11/12/24
Style Traditional
Bedrooms 4
Full Baths 2
Half Baths 1
Construction Status Resale
HOA Y/N No
Originating Board First Multiple Listing Service
Year Built 1987
Annual Tax Amount $2,098
Tax Year 2023
Lot Size 0.327 Acres
Acres 0.3274
Property Description
Welcome to this stunning split-level home that perfectly combines modern comfort with timeless elegance. The bright and airy interior is flooded with natural light, showcasing the gorgeous hardwood floors that flow seamlessly throughout the entire home.
Step into the inviting living room, where a charming stone fireplace serves as the focal point, creating a cozy atmosphere for gatherings. The open kitchen is a chef's dream, featuring sleek stone countertops, stainless steel appliances, and ample cabinetry for all your culinary needs.
The primary bedroom offers a serene retreat with an en suite bathroom that boasts a large glass walk-in shower, creating a spa-like experience. The spacious secondary bedrooms are perfect for family or guests, providing comfort and privacy.
Downstairs, you'll find additional living space that can be customized to suit your lifestyle—whether it's a family room, home office, or entertainment area. The large 2-car garage offers convenience and plenty of storage.
Outside, enjoy the expansive back deck that overlooks a private backyard, ideal for outdoor dining and relaxation. A bonus storage area ensures you have plenty of room for all your outdoor essentials.
This home is a true gem, offering a perfect blend of style, space, and modern amenities. Don't miss the chance to make it yours! NO RENTAL RESTRICTIONS!
Location
State GA
County Cobb
Lake Name None
Rooms
Bedroom Description Oversized Master
Other Rooms Shed(s)
Basement Daylight, Driveway Access, Finished, Finished Bath, Full
Main Level Bedrooms 3
Dining Room Open Concept, Seats 12+
Interior
Interior Features Disappearing Attic Stairs, Entrance Foyer, Walk-In Closet(s)
Heating Central, Electric, Hot Water, Natural Gas
Cooling Ceiling Fan(s), Central Air
Flooring Carpet, Ceramic Tile, Hardwood
Fireplaces Number 1
Fireplaces Type Gas Starter, Living Room, Masonry
Window Features Double Pane Windows
Appliance Dishwasher, Disposal, Electric Oven, Electric Range, Microwave
Laundry In Hall, Laundry Room, Lower Level
Exterior
Exterior Feature Private Yard
Garage Attached, Driveway, Garage, Garage Door Opener, Garage Faces Front
Garage Spaces 2.0
Fence Back Yard, Fenced, Privacy, Wood
Pool None
Community Features Near Schools, Near Shopping, Near Trails/Greenway
Utilities Available Cable Available, Electricity Available, Natural Gas Available, Water Available
Waterfront Description None
View Trees/Woods
Roof Type Composition,Shingle
Street Surface Asphalt
Accessibility None
Handicap Access None
Porch Deck, Front Porch
Private Pool false
Building
Lot Description Back Yard, Cul-De-Sac, Front Yard, Landscaped
Story Multi/Split
Foundation Concrete Perimeter
Sewer Public Sewer
Water Public
Architectural Style Traditional
Level or Stories Multi/Split
Structure Type Cedar
New Construction No
Construction Status Resale
Schools
Elementary Schools Russell - Cobb
Middle Schools Floyd
High Schools South Cobb
Others
Senior Community no
Restrictions false
Tax ID 17004600200
Special Listing Condition None
Read Less Info
Want to know what your home might be worth? Contact us for a FREE valuation!

Our team is ready to help you sell your home for the highest possible price ASAP

Bought with RE/MAX Pure

Making real estate simple, fun and stress-free!







