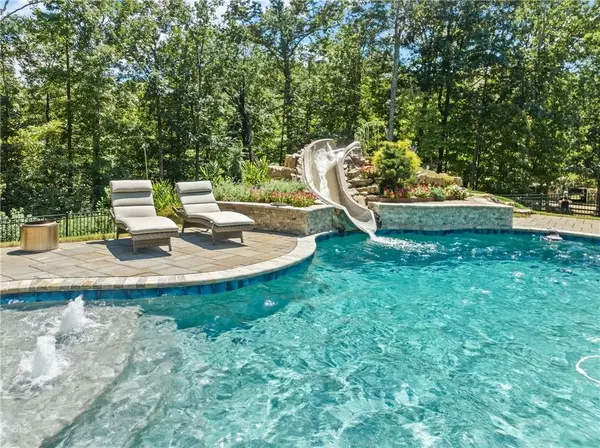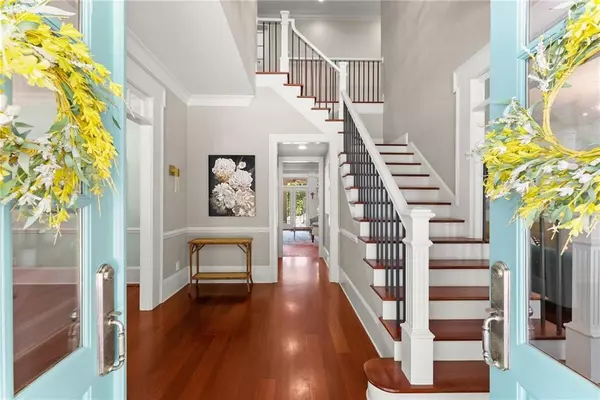$1,370,000
$1,400,000
2.1%For more information regarding the value of a property, please contact us for a free consultation.
6 Beds
6.5 Baths
8,132 SqFt
SOLD DATE : 11/01/2024
Key Details
Sold Price $1,370,000
Property Type Single Family Home
Sub Type Single Family Residence
Listing Status Sold
Purchase Type For Sale
Square Footage 8,132 sqft
Price per Sqft $168
Subdivision The Summit
MLS Listing ID 7441903
Sold Date 11/01/24
Style Colonial,Country,Rustic
Bedrooms 6
Full Baths 5
Half Baths 3
Construction Status Resale
HOA Y/N No
Originating Board First Multiple Listing Service
Year Built 2003
Annual Tax Amount $8,373
Tax Year 2023
Lot Size 6.140 Acres
Acres 6.14
Property Description
Exceptional Opportunity in Dawsonville! Situated in the prestigious gated community of The Summit, this stunning 6.14-acre estate combines luxury and privacy. Enter through your own private gate, and you?ll be welcomed by a circular driveway and 3-car side entry garage.
Inside, this home features 6 bedrooms, 5 full bathrooms, and 3 half bathrooms, including two master suites?one on the main level and one upstairs. The spacious floor plan boasts a bright white kitchen overlooking a family room with coffered ceilings and a grand stone fireplace. Large windows flood the space with natural light, offering views of the beautiful backyard.
The outdoor area includes a resort-style pool and spa with a waterslide and cabana, set against gentle rolling hills and a charming barn. The fully finished terrace level, complete with a bar/kitchenette, is perfect for entertaining.
This property offers elegance, comfort, and the perfect blend of indoor and outdoor living.
Location
State GA
County Dawson
Lake Name None
Rooms
Bedroom Description Master on Main
Other Rooms Barn(s)
Basement Exterior Entry, Finished, Finished Bath, Full, Interior Entry
Main Level Bedrooms 1
Dining Room Separate Dining Room
Interior
Interior Features Bookcases, Double Vanity, Walk-In Closet(s)
Heating Central, Electric, Forced Air
Cooling Ceiling Fan(s), Central Air, Electric
Flooring Brick, Carpet, Hardwood
Fireplaces Number 3
Fireplaces Type Basement, Factory Built, Family Room, Gas Log, Gas Starter, Living Room
Window Features Insulated Windows
Appliance Dishwasher, Disposal, Double Oven, Microwave
Laundry Laundry Room, Mud Room
Exterior
Exterior Feature Rain Gutters
Garage Attached, Garage, Garage Door Opener, Kitchen Level
Garage Spaces 3.0
Fence Fenced
Pool Heated, In Ground, Private, Salt Water
Community Features Other
Utilities Available Underground Utilities
Waterfront Description None
View Trees/Woods
Roof Type Composition
Street Surface Asphalt
Accessibility None
Handicap Access None
Porch Front Porch
Private Pool true
Building
Lot Description Back Yard, Landscaped, Level, Open Lot, Private
Story Two
Foundation Concrete Perimeter
Sewer Septic Tank
Water Public
Architectural Style Colonial, Country, Rustic
Level or Stories Two
Structure Type Brick 4 Sides,Concrete
New Construction No
Construction Status Resale
Schools
Elementary Schools Kilough
Middle Schools Dawson County
High Schools Dawson County
Others
Senior Community no
Restrictions false
Tax ID 115 018 021
Acceptable Financing Cash, Conventional, FHA, VA Loan
Listing Terms Cash, Conventional, FHA, VA Loan
Special Listing Condition None
Read Less Info
Want to know what your home might be worth? Contact us for a FREE valuation!

Our team is ready to help you sell your home for the highest possible price ASAP

Bought with Virtual Properties Realty. Biz

Making real estate simple, fun and stress-free!







