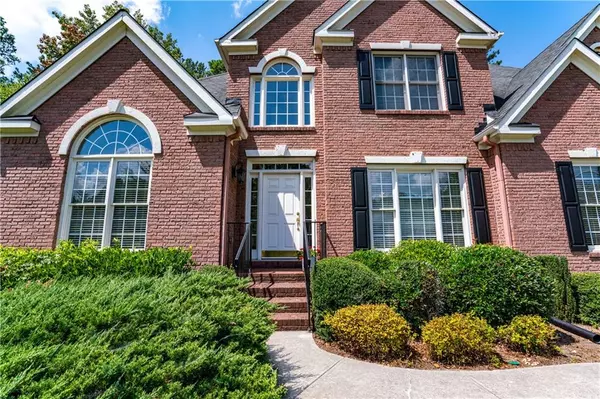$555,000
$575,000
3.5%For more information regarding the value of a property, please contact us for a free consultation.
4 Beds
3.5 Baths
2,733 SqFt
SOLD DATE : 10/29/2024
Key Details
Sold Price $555,000
Property Type Single Family Home
Sub Type Single Family Residence
Listing Status Sold
Purchase Type For Sale
Square Footage 2,733 sqft
Price per Sqft $203
Subdivision Browns Farm
MLS Listing ID 7432773
Sold Date 10/29/24
Style Traditional
Bedrooms 4
Full Baths 3
Half Baths 1
Construction Status Resale
HOA Fees $750
HOA Y/N Yes
Originating Board First Multiple Listing Service
Year Built 1999
Annual Tax Amount $1,300
Tax Year 2023
Lot Size 0.466 Acres
Acres 0.466
Property Description
Welcome to your new home in the highly coveted Browns Farm subdivision in West Cobb, this home combines tranquility with convenience. This gorgeous home features new carpet and newly refinished hardwoods throughout, as well as a 1,023 square foot unfinished basement waiting to become whatever you want it to be. The open-concept floor plan seamlessly integrates the spacious living room, dining area, and gourmet kitchen, creating an ideal space for both entertaining and everyday living. Perfect for gatherings of all kinds, the ample living area has a fireplace and gorgeous windows looking out to the back deck and yard. Overlooking the living area is the kitchen and sun-filled breakfast area perfect for sipping morning coffee. Kitchen has an island and plenty of counterspace for all of your needs. Laundry, pantry and access to the two car garage with storage space from the kitchen. Enter through the front door and find a formal dining room with refinished hardwoods to your right and flex room to your left totally suitable to be a spacious home office, sitting room, or playroom. Foyer leads to the stairs up to the second floor with a half bath adjacent to the flex room. A spacious, bright primary suite on the main floor is a true retreat, complete with a walk-in closet and a spa-like en-suite bathroom with dual vanities, a soaking tub, and a separate shower. Upstairs you'll find three additional well-sized bedrooms with good closet space and two full-bathrooms, offering plenty of space for family and guests.Down to the unfinished daylit basement where your plans await! Workshop, storage, entertainment... the options are endless. Large doors from the basement exit out to the backyard right below the deck. Room in the backyard for cornhole, BBQ's, and lots of fun. Browns Farm subdivision is in the Vaughan Elementary/Lost Mountain Middle/Harrison High School districts. Close to shopping and dining, The Avenue West Cobb, Sprouts, Publix, and the Walmart SuperCenter. Easy access to Hartsfield-Jackson Airport, 20 minutes to Acworth Beach and Kennesaw Mountain.
2023 taxes reflect senior exemption.
Location
State GA
County Cobb
Lake Name None
Rooms
Bedroom Description Master on Main,Oversized Master
Other Rooms None
Basement Exterior Entry, Full, Unfinished, Walk-Out Access
Main Level Bedrooms 1
Dining Room Separate Dining Room
Interior
Interior Features High Ceilings 10 ft Main
Heating Central
Cooling Ceiling Fan(s), Electric
Flooring Carpet, Hardwood
Fireplaces Number 1
Fireplaces Type Family Room
Window Features Plantation Shutters
Appliance Dishwasher, Dryer, Washer, Microwave
Laundry Common Area
Exterior
Exterior Feature Other
Parking Features Garage Door Opener, Driveway, Garage
Garage Spaces 2.0
Fence Back Yard
Pool None
Community Features Homeowners Assoc
Utilities Available Electricity Available, Cable Available, Phone Available, Water Available
Waterfront Description None
View City
Roof Type Composition
Street Surface Paved
Accessibility None
Handicap Access None
Porch Deck, Front Porch
Total Parking Spaces 2
Private Pool false
Building
Lot Description Landscaped, Wooded
Story Two
Foundation Slab
Sewer Public Sewer
Water Public
Architectural Style Traditional
Level or Stories Two
Structure Type Brick,Concrete
New Construction No
Construction Status Resale
Schools
Elementary Schools Vaughan
Middle Schools Lost Mountain
High Schools Harrison
Others
Senior Community no
Restrictions true
Tax ID 20030201950
Acceptable Financing Cash, Conventional
Listing Terms Cash, Conventional
Special Listing Condition None
Read Less Info
Want to know what your home might be worth? Contact us for a FREE valuation!

Our team is ready to help you sell your home for the highest possible price ASAP

Bought with OneSource Real Estate, LLC

Making real estate simple, fun and stress-free!







