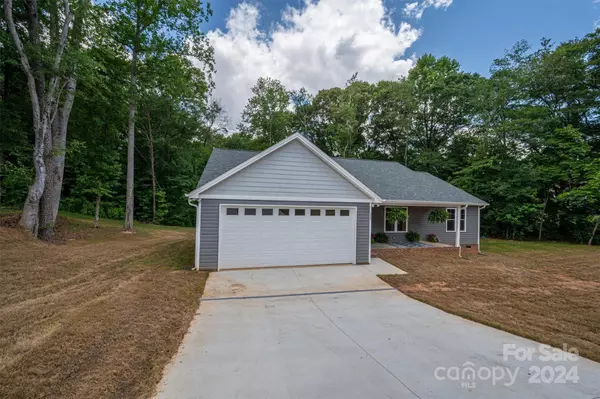$355,000
$362,500
2.1%For more information regarding the value of a property, please contact us for a free consultation.
3 Beds
2 Baths
1,428 SqFt
SOLD DATE : 10/25/2024
Key Details
Sold Price $355,000
Property Type Single Family Home
Sub Type Single Family Residence
Listing Status Sold
Purchase Type For Sale
Square Footage 1,428 sqft
Price per Sqft $248
Subdivision Wise Farms
MLS Listing ID 4152830
Sold Date 10/25/24
Style Ranch
Bedrooms 3
Full Baths 2
Abv Grd Liv Area 1,428
Year Built 2023
Lot Size 1.210 Acres
Acres 1.21
Property Description
Discover this newly constructed, turnkey gem located just outside of Lincolnton on a spacious 1.21-acre lot. This beautiful home features a charming covered front porch and a covered back porch with a deck, perfect for relaxing and enjoying the serene, level backyard.
Step inside to find an open, split-bedroom floor plan with gorgeous hardwood floors throughout. The kitchen is a chef's dream, boasting a breakfast bar/island, stainless steel appliances, granite countertops, and a stylish tile backsplash.
Each room is generously sized. The primary bathroom offers a luxurious tiled shower, dual sink vanity, and a large walk-in closet.
Additional features include a two-car garage with ample storage space. Conveniently located close to downtown Lincolnton, and directly across from Lincoln Charter School, this home is ideal for both comfort and convenience.
For an added bonus, furniture can be included for an additional cost, making this home truly move-in ready. New French Drain
Location
State NC
County Lincoln
Zoning R-SF
Rooms
Main Level Bedrooms 3
Interior
Interior Features Breakfast Bar
Heating Heat Pump
Cooling Heat Pump
Flooring Tile, Wood
Fireplace false
Appliance Dishwasher, Dryer, Electric Range, Electric Water Heater
Exterior
Garage Spaces 2.0
Utilities Available Electricity Connected
Roof Type Shingle
Garage true
Building
Lot Description Level, Wooded
Foundation Crawl Space
Sewer Septic Installed
Water County Water
Architectural Style Ranch
Level or Stories One
Structure Type Vinyl
New Construction false
Schools
Elementary Schools Norris S Childers
Middle Schools West Lincoln
High Schools West Lincoln
Others
Senior Community false
Restrictions No Restrictions
Acceptable Financing Cash, Conventional, FHA, USDA Loan, VA Loan
Listing Terms Cash, Conventional, FHA, USDA Loan, VA Loan
Special Listing Condition None
Read Less Info
Want to know what your home might be worth? Contact us for a FREE valuation!

Our team is ready to help you sell your home for the highest possible price ASAP
© 2024 Listings courtesy of Canopy MLS as distributed by MLS GRID. All Rights Reserved.
Bought with Trevor Hall • Helen Adams Realty

Making real estate simple, fun and stress-free!







