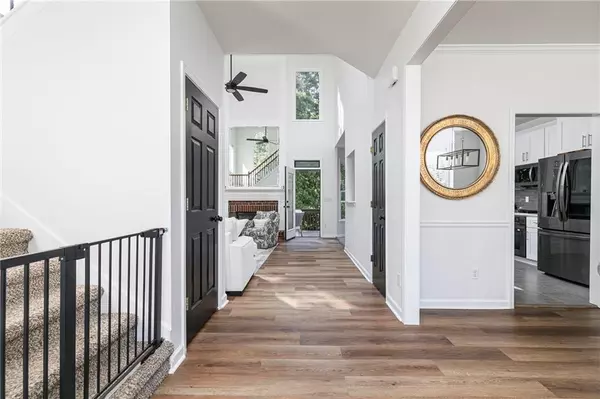$525,000
$525,000
For more information regarding the value of a property, please contact us for a free consultation.
4 Beds
3.5 Baths
2,995 SqFt
SOLD DATE : 10/22/2024
Key Details
Sold Price $525,000
Property Type Single Family Home
Sub Type Single Family Residence
Listing Status Sold
Purchase Type For Sale
Square Footage 2,995 sqft
Price per Sqft $175
Subdivision Bentwater
MLS Listing ID 7443130
Sold Date 10/22/24
Style Traditional
Bedrooms 4
Full Baths 3
Half Baths 1
Construction Status Resale
HOA Fees $800
HOA Y/N Yes
Originating Board First Multiple Listing Service
Year Built 2003
Annual Tax Amount $3,720
Tax Year 2023
Lot Size 0.350 Acres
Acres 0.35
Property Description
**Stunning Two-Story, Brick Traditional Home in Bentwater** Discover the perfect blend of charm and amenities in this beautifully remodeled home. As you step through the front door, you’ll be greeted by an abundance of natural light and the new luxury vinyl plank flooring that adorns most of the main level. The separate dining room opens into the foyer, leading to the impressive two-story great room complete with a cozy fireplace- ideal for family gatherings. The remodeled kitchen is a chef’s delight, featuring quartz countertops, a tile backsplash and updated sink and appliances, making it both functional and elegant. A laundry room with a utility sink is also located on the main floor.
Retreat to the spacious primary bedroom upstairs, complete with an ensuite bathroom with a whirlpool tub, separate shower, double vanities and generous closet spaces. The upper level also hosts two additional bedrooms and a full bath, ensuring comfort for family and guests.
The fully finished basement offers even more living space, including a 2nd family room, an extra bedroom and a full bathroom. One of the standout features of the basement is the tiled wet bar- perfect for enjoying weekend games with friends.
Step outside to your serene, wooded backyard- a fantastic gathering space featuring a fire pit and plenty of room to play.
Located in a vibrant neighborhood, this home is packed with amenities for an active lifestyle, including swimming pools, tennis courts, pickleball courts, playgrounds, walking trails, and an optional golf country club membership. North Paulding school district.
Make this remarkable home your own!
Location
State GA
County Paulding
Lake Name None
Rooms
Bedroom Description Oversized Master
Other Rooms None
Basement Daylight, Exterior Entry, Finished, Finished Bath, Full, Interior Entry
Dining Room Open Concept, Separate Dining Room
Interior
Interior Features Cathedral Ceiling(s), Disappearing Attic Stairs, Double Vanity, Entrance Foyer, High Ceilings 9 ft Upper, High Ceilings 10 ft Lower, High Speed Internet, Permanent Attic Stairs, Tray Ceiling(s), Walk-In Closet(s), Wet Bar
Heating Forced Air
Cooling Ceiling Fan(s), Central Air
Flooring Carpet
Fireplaces Number 1
Fireplaces Type Factory Built, Gas Starter, Great Room
Window Features Double Pane Windows,Insulated Windows
Appliance Dishwasher, Disposal, Gas Cooktop, Gas Oven, Microwave, Refrigerator, Self Cleaning Oven
Laundry Laundry Room, Main Level
Exterior
Exterior Feature Private Entrance, Private Yard, Rain Gutters
Garage Driveway, Garage, Garage Door Opener, Garage Faces Front, Kitchen Level
Garage Spaces 2.0
Fence Back Yard, Fenced, Wood
Pool None
Community Features Golf, Homeowners Assoc, Near Schools, Near Shopping, Park, Pickleball, Playground, Pool, Restaurant, Sidewalks, Street Lights, Tennis Court(s)
Utilities Available Cable Available, Electricity Available, Natural Gas Available, Phone Available, Sewer Available, Underground Utilities, Water Available
Waterfront Description None
View Trees/Woods
Roof Type Composition,Shingle
Street Surface Asphalt,Paved
Accessibility None
Handicap Access None
Porch Deck
Private Pool false
Building
Lot Description Back Yard, Front Yard, Landscaped, Sloped
Story Three Or More
Foundation Slab
Sewer Public Sewer
Water Public
Architectural Style Traditional
Level or Stories Three Or More
Structure Type Brick Front,Fiber Cement
New Construction No
Construction Status Resale
Schools
Elementary Schools Floyd L. Shelton
Middle Schools Sammy Mcclure Sr.
High Schools North Paulding
Others
HOA Fee Include Reserve Fund,Swim,Termite
Senior Community no
Restrictions true
Tax ID 054876
Acceptable Financing Cash, Conventional, FHA, VA Loan
Listing Terms Cash, Conventional, FHA, VA Loan
Special Listing Condition None
Read Less Info
Want to know what your home might be worth? Contact us for a FREE valuation!

Our team is ready to help you sell your home for the highest possible price ASAP

Bought with Realty Hub of Georgia, LLC

Making real estate simple, fun and stress-free!







