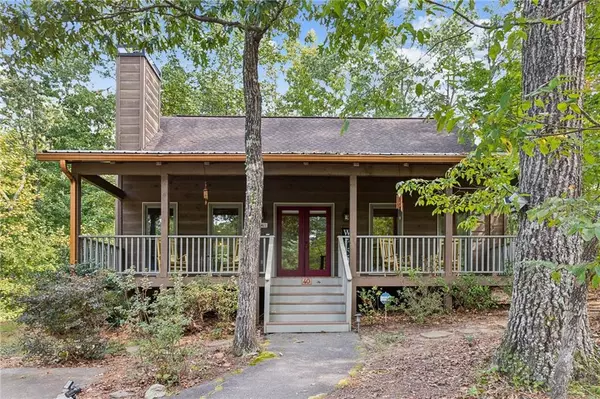$335,000
$334,000
0.3%For more information regarding the value of a property, please contact us for a free consultation.
2 Beds
2 Baths
1,644 SqFt
SOLD DATE : 10/21/2024
Key Details
Sold Price $335,000
Property Type Single Family Home
Sub Type Single Family Residence
Listing Status Sold
Purchase Type For Sale
Square Footage 1,644 sqft
Price per Sqft $203
Subdivision Misty Hollow
MLS Listing ID 7455599
Sold Date 10/21/24
Style Cabin
Bedrooms 2
Full Baths 2
Construction Status Resale
HOA Y/N No
Originating Board First Multiple Listing Service
Year Built 2013
Annual Tax Amount $2,776
Tax Year 2023
Lot Size 1.410 Acres
Acres 1.41
Property Description
Welcome to this charming rustic cabin, just minutes from HWY 400 but nestled in a peaceful, secluded community with NO HOA! Featuring 2 bedrooms, 2 full baths, and a master on the main, the home offers a cozy feel with real wood cabinets and trim throughout. The great room has vaulted wood ceilings and a stone fireplace, plus an upstairs loft overlooking the living room. New flooring installed throughout the entire house. Enjoy the large front porch, screened-in back porch, and open deck, all surrounded by nature on this 1.4-acre corner lot. Additional features include an 8x16 storage shed, outdoor fire pit, and walking trails through the woods. Experience mountain-like tranquility with easy access to Dahlonega and HWY 400!
Location
State GA
County Lumpkin
Lake Name None
Rooms
Bedroom Description Master on Main
Other Rooms Outbuilding
Basement Crawl Space
Main Level Bedrooms 1
Dining Room Open Concept
Interior
Interior Features Entrance Foyer 2 Story, Walk-In Closet(s)
Heating Central, Electric
Cooling Ceiling Fan(s), Central Air, Heat Pump
Flooring Ceramic Tile, Vinyl
Fireplaces Number 1
Fireplaces Type Family Room, Masonry
Window Features Insulated Windows
Appliance Dishwasher, Electric Oven
Laundry Laundry Room, Main Level
Exterior
Exterior Feature Private Yard, Storage
Garage None
Fence None
Pool None
Community Features None
Utilities Available Cable Available, Electricity Available, Phone Available, Water Available
Waterfront Description None
View Trees/Woods
Roof Type Metal
Street Surface Asphalt,Paved
Accessibility None
Handicap Access None
Porch Covered, Deck, Front Porch, Patio, Screened
Total Parking Spaces 2
Private Pool false
Building
Lot Description Back Yard, Corner Lot, Front Yard, Landscaped, Level, Wooded
Story Two
Foundation Concrete Perimeter
Sewer Septic Tank
Water Well
Architectural Style Cabin
Level or Stories Two
Structure Type Wood Siding
New Construction No
Construction Status Resale
Schools
Elementary Schools Blackburn
Middle Schools Lumpkin County
High Schools Lumpkin County
Others
Senior Community no
Restrictions false
Tax ID 047 518
Acceptable Financing 1031 Exchange, Cash, Conventional, FHA, VA Loan
Listing Terms 1031 Exchange, Cash, Conventional, FHA, VA Loan
Special Listing Condition None
Read Less Info
Want to know what your home might be worth? Contact us for a FREE valuation!

Our team is ready to help you sell your home for the highest possible price ASAP

Bought with Keller Williams Buckhead

Making real estate simple, fun and stress-free!







