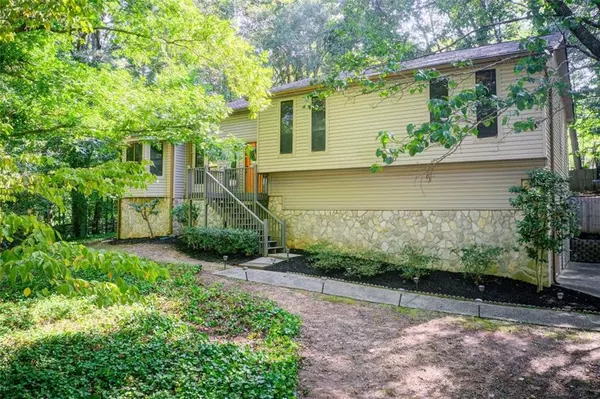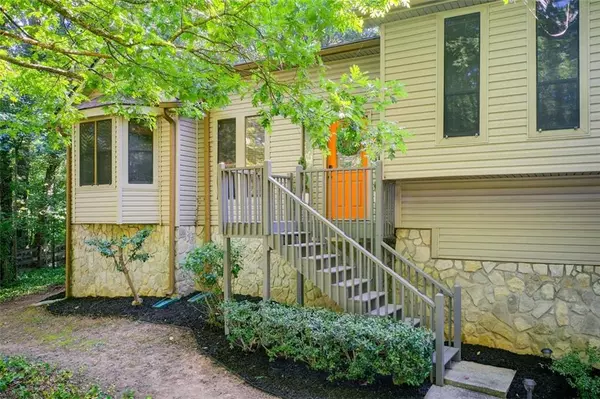$550,000
$545,500
0.8%For more information regarding the value of a property, please contact us for a free consultation.
3 Beds
2 Baths
2,832 SqFt
SOLD DATE : 10/15/2024
Key Details
Sold Price $550,000
Property Type Single Family Home
Sub Type Single Family Residence
Listing Status Sold
Purchase Type For Sale
Square Footage 2,832 sqft
Price per Sqft $194
Subdivision Vinings North
MLS Listing ID 7455014
Sold Date 10/15/24
Style Traditional
Bedrooms 3
Full Baths 2
Construction Status Resale
HOA Y/N No
Originating Board First Multiple Listing Service
Year Built 1985
Annual Tax Amount $5,247
Tax Year 2023
Lot Size 0.515 Acres
Acres 0.515
Property Description
Welcome to this stunning home in the highly sought-after Vinings North community! This bright and inviting residence is filled with natural light, and the spacious family room is a true showstopper with its vaulted ceilings and charming stone fireplace. Just off the family room and cozy reading nook, you’ll find the open-concept dining area, perfect for hosting dinner parties, featuring a large bay window that frames the lush front yard. The beautifully updated kitchen offers stainless steel appliances, granite countertops, a tile backsplash, and newly refinished cabinets. Enjoy breakfast in the cheerful nook with overhead windows that provide a view of the large deck and fully fenced private backyard. The primary bedroom is a serene retreat with vaulted ceilings, two closets, an ensuite bath, and a private walkout patio. The two additional bedrooms are generously sized with easy access to the main level’s full bathroom. The finished basement expands the living space, offering a second family room with a wet bar, ideal for gatherings, plus a flexible room currently used as a gym but perfect for a playroom or additional living space. Step outside to the fully enclosed backyard, designed for entertaining with a firepit, trampoline, and plenty of space for BBQs and outdoor fun. This home also features a two-car garage with a workshop, a newer roof, and updated siding. Located just minutes from I-285, I-75, Smyrna Market Village, Truist Park, Silver Comet Trail, and fantastic shopping and dining, this home offers both comfort and convenience.
Location
State GA
County Cobb
Lake Name None
Rooms
Bedroom Description Oversized Master
Other Rooms None
Basement Driveway Access, Full, Finished, Interior Entry
Main Level Bedrooms 3
Dining Room Seats 12+, Separate Dining Room
Interior
Interior Features Beamed Ceilings, High Ceilings 9 ft Main, Double Vanity
Heating Central
Cooling Central Air, Zoned
Flooring Carpet, Ceramic Tile, Hardwood
Fireplaces Number 1
Fireplaces Type Gas Starter, Living Room, Wood Burning Stove
Window Features Insulated Windows
Appliance Dishwasher, Refrigerator, Gas Water Heater, Range Hood, Gas Range
Laundry Other
Exterior
Exterior Feature Balcony, Private Yard, Rear Stairs
Parking Features Garage
Garage Spaces 2.0
Fence Wood
Pool None
Community Features Sidewalks, Near Shopping, Near Trails/Greenway, Street Lights, Near Schools
Utilities Available Cable Available, Sewer Available, Water Available, Electricity Available, Phone Available, Underground Utilities
Waterfront Description None
View Other
Roof Type Composition
Street Surface Asphalt
Accessibility None
Handicap Access None
Porch Patio, Rear Porch, Deck, Front Porch
Total Parking Spaces 6
Private Pool false
Building
Lot Description Wooded
Story Multi/Split
Foundation Slab
Sewer Public Sewer
Water Public
Architectural Style Traditional
Level or Stories Multi/Split
Structure Type Stone,Vinyl Siding
New Construction No
Construction Status Resale
Schools
Elementary Schools Smyrna
Middle Schools Campbell
High Schools Campbell
Others
Senior Community no
Restrictions false
Tax ID 17059800290
Acceptable Financing Conventional, Cash, FHA, VA Loan
Listing Terms Conventional, Cash, FHA, VA Loan
Special Listing Condition None
Read Less Info
Want to know what your home might be worth? Contact us for a FREE valuation!

Our team is ready to help you sell your home for the highest possible price ASAP

Bought with Compass

Making real estate simple, fun and stress-free!







