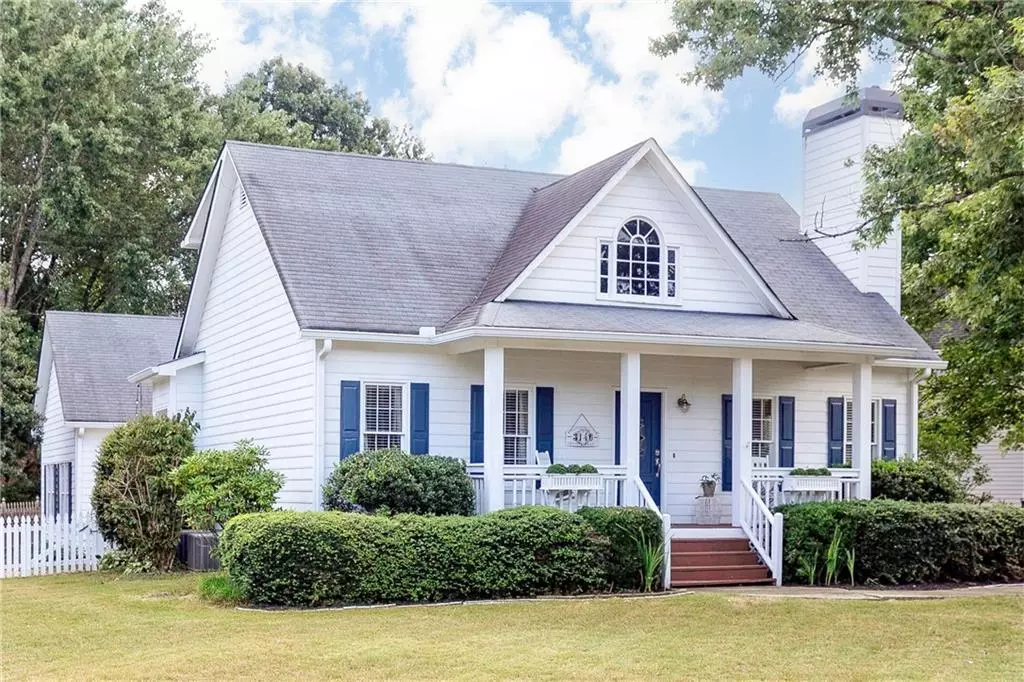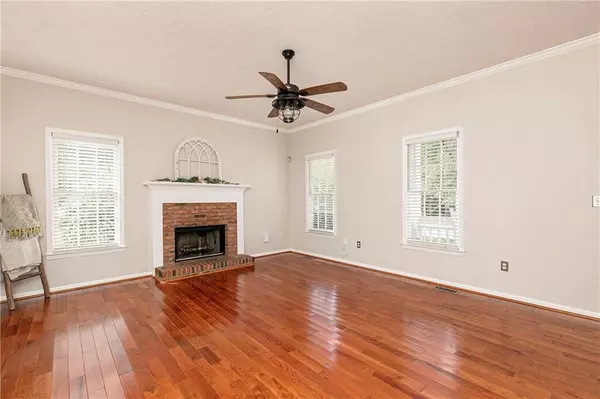$345,000
$339,900
1.5%For more information regarding the value of a property, please contact us for a free consultation.
3 Beds
2.5 Baths
1,812 SqFt
SOLD DATE : 10/23/2024
Key Details
Sold Price $345,000
Property Type Single Family Home
Sub Type Single Family Residence
Listing Status Sold
Purchase Type For Sale
Square Footage 1,812 sqft
Price per Sqft $190
Subdivision Peach Plantation
MLS Listing ID 7449292
Sold Date 10/23/24
Style Cottage,Traditional
Bedrooms 3
Full Baths 2
Half Baths 1
Construction Status Resale
HOA Fees $530
HOA Y/N Yes
Originating Board First Multiple Listing Service
Year Built 1991
Annual Tax Amount $3,631
Tax Year 2023
Lot Size 0.272 Acres
Acres 0.2718
Property Description
Experience the charm and warmth of cottage-style living at 3146 Nectar Drive, a delightful 3-bedroom, 2.5-bathroom home nestled in the heart of Powder Springs. This beautifully maintained property combines classic design elements with modern updates, creating a cozy and inviting atmosphere. Step onto the rocking chair front porch and feel at home even before you enter. Inside, hardwood floors flow throughout the house, leading you through freshly painted main living areas. The cozy family room, featuring a brick gas fireplace, provides a perfect space for relaxation and family gatherings. Adjacent to the family room, a separate formal dining room offers a setting for meals and celebrations. The kitchen boasts granite countertops, white cabinets, gas appliances, and a convenient closet pantry. The primary bedroom on the main floor is highlighted by trey ceilings and a spacious walk-in closet. The ensuite bathroom adds convenience with a double vanity, separate shower, soaking tub, and a practical linen closet. Upstairs are two oversized bedrooms, each adorned with stylish wainscotting, sharing an additional full bathroom. These rooms offer flexibility and space, perfect for family, guests, or home office use. Step through the backdoor in the kitchen to a private stone patio and courtyard. This enchanting outdoor space, enhanced with hanging lights and manicured landscaping, invites you to enjoy peaceful evenings or entertain guests in a picturesque setting. The fenced-in backyard on this corner lot ensures privacy and security. A detached 2-car garage, connected by a covered breezeway, provides ample space for vehicles and storage. Located in the heart of Powder Springs, this home is just minutes from local attractions such as Seven Springs Water Park, Thurman Springs Park, and the scenic Silver Comet Trail, offering plentiful recreation opportunities.
Location
State GA
County Cobb
Lake Name None
Rooms
Bedroom Description Master on Main,Split Bedroom Plan
Other Rooms None
Basement Crawl Space
Main Level Bedrooms 1
Dining Room Separate Dining Room
Interior
Interior Features Disappearing Attic Stairs, Double Vanity
Heating Central, Natural Gas
Cooling Ceiling Fan(s), Central Air
Flooring Carpet, Hardwood
Fireplaces Number 1
Fireplaces Type Gas Starter, Living Room
Window Features None
Appliance Dishwasher, Gas Range
Laundry In Hall, Main Level
Exterior
Exterior Feature Courtyard
Parking Features Detached, Garage, Garage Faces Rear
Garage Spaces 2.0
Fence Back Yard, Wood
Pool None
Community Features Playground, Pool, Tennis Court(s)
Utilities Available Cable Available, Electricity Available, Natural Gas Available, Phone Available, Sewer Available, Water Available
Waterfront Description None
View Other
Roof Type Composition
Street Surface Asphalt
Accessibility None
Handicap Access None
Porch Front Porch, Patio
Private Pool false
Building
Lot Description Back Yard, Level
Story One and One Half
Foundation Block
Sewer Public Sewer
Water Public
Architectural Style Cottage, Traditional
Level or Stories One and One Half
Structure Type HardiPlank Type
New Construction No
Construction Status Resale
Schools
Elementary Schools Varner
Middle Schools Tapp
High Schools Mceachern
Others
HOA Fee Include Maintenance Grounds,Swim,Tennis
Senior Community no
Restrictions false
Tax ID 19067700230
Acceptable Financing Cash, Conventional, FHA, VA Loan
Listing Terms Cash, Conventional, FHA, VA Loan
Special Listing Condition None
Read Less Info
Want to know what your home might be worth? Contact us for a FREE valuation!

Our team is ready to help you sell your home for the highest possible price ASAP

Bought with Keller Williams Realty Atlanta Partners

Making real estate simple, fun and stress-free!







