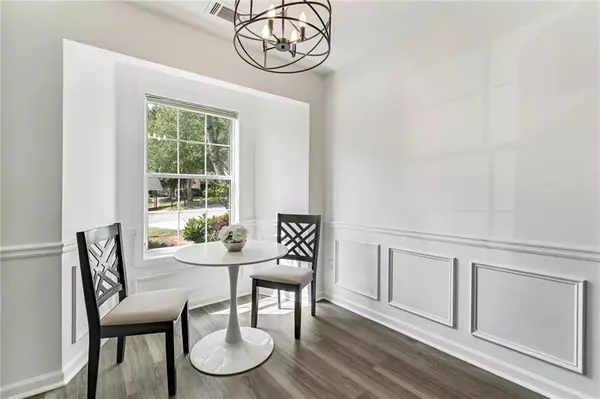$325,500
$319,500
1.9%For more information regarding the value of a property, please contact us for a free consultation.
2 Beds
2.5 Baths
1,206 SqFt
SOLD DATE : 10/11/2024
Key Details
Sold Price $325,500
Property Type Townhouse
Sub Type Townhouse
Listing Status Sold
Purchase Type For Sale
Square Footage 1,206 sqft
Price per Sqft $269
Subdivision Hutchinson Pointe
MLS Listing ID 7451693
Sold Date 10/11/24
Style Townhouse
Bedrooms 2
Full Baths 2
Half Baths 1
Construction Status Resale
HOA Fees $190
HOA Y/N Yes
Originating Board First Multiple Listing Service
Year Built 1998
Annual Tax Amount $2,483
Tax Year 2024
Lot Size 1,306 Sqft
Acres 0.03
Property Description
Charming updated end unit townhome in Hutchinson Pointe featuring 2 bedrooms and 2.5 baths. Kitchen features stainless steel appliances and granite countertops with dining area adjacent. The large living room has a cool feature wall and overlooks the private fenced in yard, a perfect place to relax and unwind. Upstairs you'll find 2 large bedrooms both with walk in closet and full baths. Nearly new flooring and carpeting makes this unit move-in ready!
The carport and storage room sets this unit apart from the rest. Convenient to shopping, restaurants, GA400 and Lake
Lanier, this quiet community has beautiful, pool, tennis courts, walking trail and playground.
Location
State GA
County Forsyth
Lake Name None
Rooms
Bedroom Description Other
Other Rooms Shed(s)
Basement None
Dining Room None
Interior
Interior Features Disappearing Attic Stairs, Walk-In Closet(s)
Heating Central, Electric, Forced Air
Cooling Central Air, Electric
Flooring Carpet, Laminate
Fireplaces Type None
Window Features None
Appliance Dishwasher, Electric Range, Microwave, Refrigerator
Laundry In Hall, Main Level
Exterior
Exterior Feature Private Entrance, Private Yard, Rain Gutters, Storage
Parking Features Carport, Drive Under Main Level, Level Driveway
Fence Back Yard, Fenced, Vinyl
Pool None
Community Features Homeowners Assoc, Near Schools, Near Shopping, Near Trails/Greenway, Park, Playground, Pool
Utilities Available Electricity Available, Other
Waterfront Description None
View Other
Roof Type Shingle
Street Surface Paved
Accessibility None
Handicap Access None
Porch None
Private Pool false
Building
Lot Description Back Yard, Front Yard, Landscaped
Story Two
Foundation Slab
Sewer Public Sewer
Water Public
Architectural Style Townhouse
Level or Stories Two
Structure Type Brick Front,Vinyl Siding
New Construction No
Construction Status Resale
Schools
Elementary Schools George W. Whitlow
Middle Schools Otwell
High Schools Forsyth Central
Others
Senior Community no
Restrictions false
Tax ID 129 545
Ownership Fee Simple
Financing no
Special Listing Condition None
Read Less Info
Want to know what your home might be worth? Contact us for a FREE valuation!

Our team is ready to help you sell your home for the highest possible price ASAP

Bought with Atlanta Fine Homes Sotheby's International

Making real estate simple, fun and stress-free!







