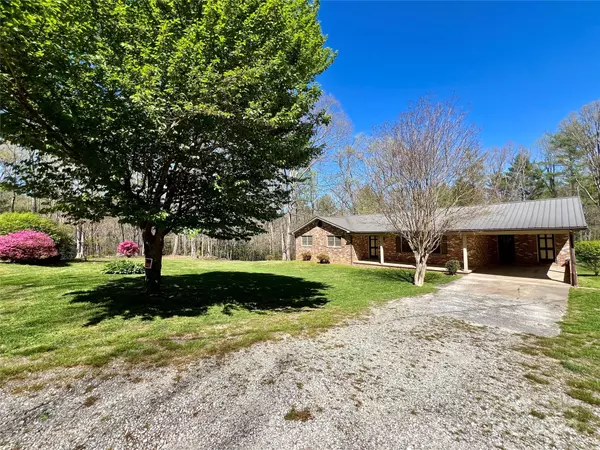$235,000
$238,000
1.3%For more information regarding the value of a property, please contact us for a free consultation.
3 Beds
3 Baths
1,585 SqFt
SOLD DATE : 10/15/2024
Key Details
Sold Price $235,000
Property Type Single Family Home
Sub Type Single Family Residence
Listing Status Sold
Purchase Type For Sale
Square Footage 1,585 sqft
Price per Sqft $148
MLS Listing ID 4126490
Sold Date 10/15/24
Style Ranch
Bedrooms 3
Full Baths 3
Abv Grd Liv Area 1,585
Year Built 1973
Lot Size 1.100 Acres
Acres 1.1
Property Description
CHECK OUT THIS NEW PRICE for a one owner SPACIOUS all brick ranch home w/ metal roof, 3bd/2 bath upstairs, large living room w/ wood burning fireplace, large dining room, kitchen w/ adjacent pantry & laundry for over 1500 HSF on this level. Carport w/ separate utility room/workshop. Partially finished basement w/ additional HEATED square footage & wood burning stove, additional 2 extra rooms and full bath. Basement also has lots of storage & one car garage for mower, boat, or freezer. ALL of this on a 1.1 acre private lot w/ garden spot, muscadine vines & chicken coops that backs up to a private wooded area. All this home needs is a new family & some TLC. With flooring, paint & updates, it would be an outstanding home. Being sold "AS IS". To the best of Seller's knowledge metal roof is 2011, central heating & air serviced in 2023. City water, REMC electric, Spectrum available. Deeded ROW to home. Dogs and kennels are not a part of this property.
Location
State NC
County Burke
Zoning R-MU
Rooms
Basement Basement Garage Door, Exterior Entry, Full, Partially Finished, Walk-Out Access, Walk-Up Access
Main Level Bedrooms 3
Interior
Interior Features Breakfast Bar, Entrance Foyer
Heating Central, Electric
Cooling Central Air
Flooring Carpet, Linoleum, Tile
Fireplaces Type Family Room, Wood Burning, Wood Burning Stove
Fireplace true
Appliance None
Exterior
Exterior Feature Other - See Remarks
Utilities Available Cable Available
Roof Type Metal
Garage false
Building
Lot Description Level, Wooded
Foundation Basement
Sewer Septic Installed
Water City
Architectural Style Ranch
Level or Stories One
Structure Type Brick Full
New Construction false
Schools
Elementary Schools Unspecified
Middle Schools Unspecified
High Schools Unspecified
Others
Senior Community false
Restrictions No Restrictions
Acceptable Financing Cash, Conventional, VA Loan
Listing Terms Cash, Conventional, VA Loan
Special Listing Condition Estate
Read Less Info
Want to know what your home might be worth? Contact us for a FREE valuation!

Our team is ready to help you sell your home for the highest possible price ASAP
© 2024 Listings courtesy of Canopy MLS as distributed by MLS GRID. All Rights Reserved.
Bought with Sandra Walker • RE/MAX Southern Lifestyles

Making real estate simple, fun and stress-free!







