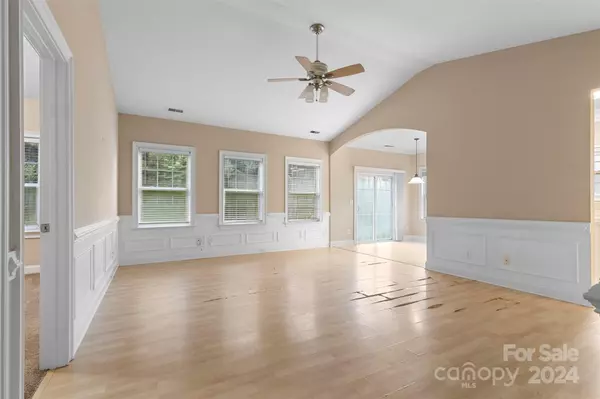$318,000
$299,900
6.0%For more information regarding the value of a property, please contact us for a free consultation.
3 Beds
2 Baths
1,339 SqFt
SOLD DATE : 10/09/2024
Key Details
Sold Price $318,000
Property Type Single Family Home
Sub Type Single Family Residence
Listing Status Sold
Purchase Type For Sale
Square Footage 1,339 sqft
Price per Sqft $237
Subdivision Riverwalk
MLS Listing ID 4166048
Sold Date 10/09/24
Style Ranch
Bedrooms 3
Full Baths 2
Construction Status Completed
Abv Grd Liv Area 1,339
Year Built 2004
Lot Size 6,969 Sqft
Acres 0.16
Lot Dimensions 61x115x65x116
Property Description
Nestled in a quiet Riverwalk neighborhood, this 3 beds, 2 baths charming home in Concord, NC offers a perfect blend of comfort and style. Step inside to discover a split bedroom plan bathed in natural light, featuring soaring 9 ft. ceilings and exquisite custom woodwork throughout. The living room and bedrooms boast elegant vaulted ceilings, creating an airy and spacious feel. The primary suite is a true retreat, complete with a generous walk-in closet, a walk-in shower, and a relaxing garden tub. The eat-in kitchen is a chef's delight, showcasing white cabinets, crown molding, and ample space for meal preparation and dining. Outside, the fenced backyard provides privacy and a secure space for outdoor activities. A convenient storage building is included, offering extra room for all your belongings. Located just minutes from I-85 and I-485. Needs a little TLC.
Location
State NC
County Cabarrus
Zoning RC
Rooms
Main Level Bedrooms 3
Interior
Interior Features Attic Stairs Pulldown, Cable Prewire, Entrance Foyer, Garden Tub, Split Bedroom, Walk-In Closet(s)
Heating Forced Air
Cooling Ceiling Fan(s), Central Air
Flooring Carpet, Vinyl
Fireplace false
Appliance Dishwasher, Disposal, Electric Cooktop, Electric Oven, Gas Water Heater, Microwave, Plumbed For Ice Maker, Refrigerator
Exterior
Garage Spaces 2.0
Fence Back Yard, Fenced
Community Features Playground
Garage true
Building
Lot Description Cleared, Green Area, Level, Wooded
Foundation Slab
Sewer Public Sewer
Water City
Architectural Style Ranch
Level or Stories One
Structure Type Vinyl
New Construction false
Construction Status Completed
Schools
Elementary Schools Carl A. Furr
Middle Schools Roberta Road
High Schools Jay M. Robinson
Others
Senior Community false
Acceptable Financing Cash, Conventional
Listing Terms Cash, Conventional
Special Listing Condition None
Read Less Info
Want to know what your home might be worth? Contact us for a FREE valuation!

Our team is ready to help you sell your home for the highest possible price ASAP
© 2024 Listings courtesy of Canopy MLS as distributed by MLS GRID. All Rights Reserved.
Bought with Justin Porter • RE/MAX Leading Edge

Making real estate simple, fun and stress-free!







