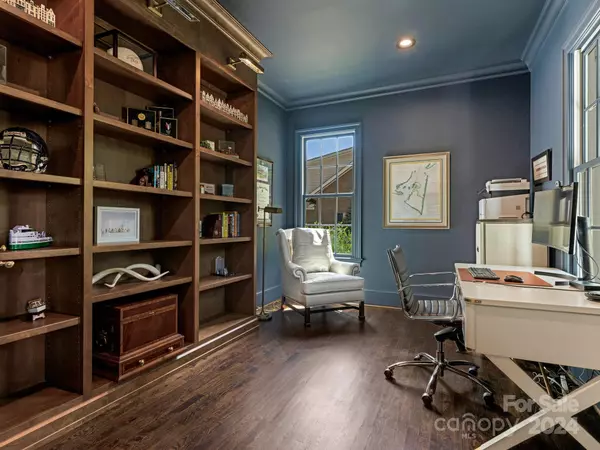$3,255,000
$2,995,000
8.7%For more information regarding the value of a property, please contact us for a free consultation.
5 Beds
5 Baths
4,845 SqFt
SOLD DATE : 10/07/2024
Key Details
Sold Price $3,255,000
Property Type Single Family Home
Sub Type Single Family Residence
Listing Status Sold
Purchase Type For Sale
Square Footage 4,845 sqft
Price per Sqft $671
Subdivision Eastover
MLS Listing ID 4179861
Sold Date 10/07/24
Style Traditional
Bedrooms 5
Full Baths 4
Half Baths 1
Abv Grd Liv Area 4,845
Year Built 1973
Lot Size 0.340 Acres
Acres 0.34
Lot Dimensions 100x150
Property Description
Stunning renovation nestled in the heart of Eastover!
Uniquely crafted with exceptional materials and elegant finishes. Fantastic open floor plan provides an ideal setting for everyday living and entertaining. Brilliant kitchen with inset cabinetry, large center island. LaCanche Range, SubZero refrigerator/freezer, Asko dishwasher, and double beverage drawers. Working Scullery with ample
storage plus an additional dishwasher and integrated refrigeration and freezer system.
The oversized great room has built-ins, wet bar and opens to the covered porch with heaters and fireplace--ideal for
year round enjoyment. Stunning millwork, high ceilings, unique lighting, curated hardware, designer wallpaper,concealed storage, Wild Child Design's playroom make this one of the neighborhoods most remarkable properties.
Very few houses capture charm, style and functionality--this is one of them!!!
Location
State NC
County Mecklenburg
Zoning N1-A
Rooms
Main Level Bedrooms 1
Interior
Interior Features Built-in Features, Cable Prewire, Drop Zone, Kitchen Island, Open Floorplan, Pantry, Storage, Walk-In Closet(s), Walk-In Pantry, Wet Bar
Heating Forced Air, Heat Pump
Cooling Central Air, Electric, Heat Pump
Flooring Tile, Wood
Fireplaces Type Great Room, Living Room, Porch
Fireplace true
Appliance Bar Fridge, Dishwasher, Disposal, Double Oven, Gas Water Heater, Ice Maker, Microwave, Oven, Plumbed For Ice Maker, Refrigerator, Tankless Water Heater, Other
Exterior
Exterior Feature In-Ground Irrigation
Garage Spaces 2.0
Fence Back Yard
Utilities Available Cable Available, Gas
Roof Type Shingle
Garage true
Building
Foundation Crawl Space
Sewer Public Sewer
Water City
Architectural Style Traditional
Level or Stories One and One Half
Structure Type Brick Full,Hardboard Siding,Wood
New Construction false
Schools
Elementary Schools Eastover
Middle Schools Sedgefield
High Schools Myers Park
Others
Senior Community false
Acceptable Financing Cash, Conventional
Listing Terms Cash, Conventional
Special Listing Condition None
Read Less Info
Want to know what your home might be worth? Contact us for a FREE valuation!

Our team is ready to help you sell your home for the highest possible price ASAP
© 2024 Listings courtesy of Canopy MLS as distributed by MLS GRID. All Rights Reserved.
Bought with Meredith Tomascak • Corcoran HM Properties

Making real estate simple, fun and stress-free!







