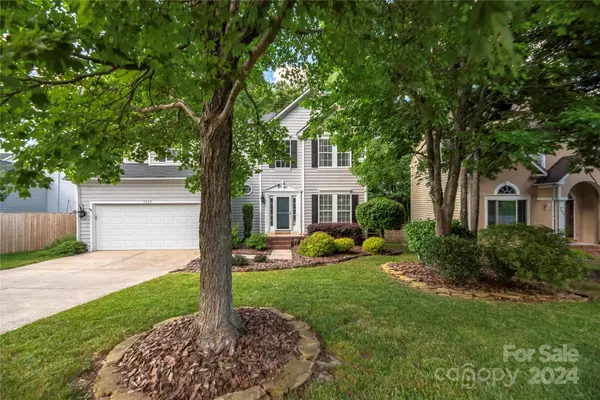$475,000
$469,900
1.1%For more information regarding the value of a property, please contact us for a free consultation.
3 Beds
3 Baths
2,009 SqFt
SOLD DATE : 10/08/2024
Key Details
Sold Price $475,000
Property Type Single Family Home
Sub Type Single Family Residence
Listing Status Sold
Purchase Type For Sale
Square Footage 2,009 sqft
Price per Sqft $236
Subdivision Highland Creek
MLS Listing ID 4173510
Sold Date 10/08/24
Bedrooms 3
Full Baths 2
Half Baths 1
HOA Fees $65/qua
HOA Y/N 1
Abv Grd Liv Area 2,009
Year Built 1995
Lot Size 9,016 Sqft
Acres 0.207
Property Description
Enter the home and you're greeted by updated wood floors, tall windows and on-trend styling. The 2-story family room has a gas fireplace. The kitchen features granite counters, an island for extra prep space, gas range and more. Both are anchored by an amazing screened porch that makes you feel like you are up in the trees. The dining room, home office, and half bath complete the main. Upstairs, a spacious owner's suite awaits with dual walk-in closets plus a fully updated bath with a standalone soaking tub, tiled shower and a dual vanity. Two more bedrooms, another updated full bath, and the laundry round out the second floor. If that's not enough, unwind in your personal, estate-like grounds! It's fully-fenced with tiered areas of grass, trees, patio, spot for a playscape or other structure plus direct access to the greenway. New AC in July '24
Highland Creek features multiple pools, a fitness center, sports club, numerous parks, greenways and more! Check out www.highlandcreek.com
Location
State NC
County Mecklenburg
Zoning R-9PUD
Interior
Interior Features Attic Stairs Pulldown, Entrance Foyer, Garden Tub, Kitchen Island, Pantry, Split Bedroom, Walk-In Closet(s)
Heating Forced Air, Natural Gas
Cooling Central Air
Flooring Carpet, Laminate, Tile, Vinyl
Fireplaces Type Gas, Great Room
Fireplace true
Appliance Dishwasher, Gas Range
Exterior
Garage Spaces 2.0
Fence Back Yard, Fenced
Roof Type Composition
Garage true
Building
Lot Description Wooded
Foundation Crawl Space
Sewer Public Sewer
Water City
Level or Stories Two
Structure Type Vinyl
New Construction false
Schools
Elementary Schools Highland Creek
Middle Schools Ridge Road
High Schools Mallard Creek
Others
HOA Name Hawthorne Management
Senior Community false
Restrictions Other - See Remarks
Acceptable Financing Cash, Conventional, FHA, VA Loan
Listing Terms Cash, Conventional, FHA, VA Loan
Special Listing Condition None
Read Less Info
Want to know what your home might be worth? Contact us for a FREE valuation!

Our team is ready to help you sell your home for the highest possible price ASAP
© 2024 Listings courtesy of Canopy MLS as distributed by MLS GRID. All Rights Reserved.
Bought with Evan Buston • RE/MAX Executive

Making real estate simple, fun and stress-free!







