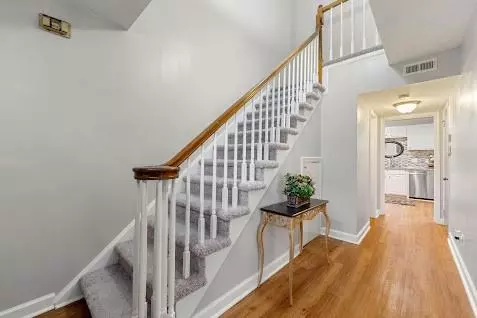$230,000
$235,000
2.1%For more information regarding the value of a property, please contact us for a free consultation.
2 Beds
1.5 Baths
1,342 SqFt
SOLD DATE : 10/04/2024
Key Details
Sold Price $230,000
Property Type Townhouse
Sub Type Townhouse
Listing Status Sold
Purchase Type For Sale
Square Footage 1,342 sqft
Price per Sqft $171
Subdivision Townhomes Of Sandy Springs
MLS Listing ID 7422539
Sold Date 10/04/24
Style Townhouse
Bedrooms 2
Full Baths 1
Half Baths 1
Construction Status Resale
HOA Y/N No
Originating Board First Multiple Listing Service
Year Built 1968
Annual Tax Amount $2,854
Tax Year 2023
Lot Size 1,350 Sqft
Acres 0.031
Property Description
Discover easy living in this pristine Sandy Springs townhouse. The HOA covers gas, water, trash, pool, fitness center, insurance, termite bond, and exterior maintenance, including the roof. Enjoy ample parking in a gated community with convenient access to 400/285 & MARTA, Perimeter Mall, and City Springs! Stunning LVP wood-look floors run throughout the living room, dining room, powder room, and a light-filled kitchen. French doors open to a private courtyard, perfect for relaxation. Upstairs are two large bedrooms with tons of closet space and a bathroom featuring a dual vanity. This is the definition of move-in ready! Investors are welcome - no rental waiting list! Easy to view!
Buyer offered $1000 credit at closing with the use of the seller's preferred lender!
Location
State GA
County Fulton
Lake Name None
Rooms
Bedroom Description Master on Main
Other Rooms Other
Basement None
Dining Room Open Concept
Interior
Interior Features Other
Heating Central
Cooling Central Air
Flooring Carpet, Ceramic Tile, Vinyl
Fireplaces Type None
Window Features Bay Window(s)
Appliance Dishwasher, Electric Range, Microwave, Refrigerator, Other
Laundry In Kitchen, Laundry Closet
Exterior
Exterior Feature Other
Garage On Street
Fence None
Pool None
Community Features Other
Utilities Available Other
Waterfront Description None
View Other
Roof Type Shingle
Street Surface Other
Accessibility None
Handicap Access None
Porch Patio
Private Pool false
Building
Lot Description Other
Story Two
Foundation Slab
Sewer Public Sewer
Water Public
Architectural Style Townhouse
Level or Stories Two
Structure Type Brick
New Construction No
Construction Status Resale
Schools
Elementary Schools Spalding Drive
Middle Schools Ridgeview Charter
High Schools Riverwood International Charter
Others
HOA Fee Include Gas,Insurance,Maintenance Grounds,Maintenance Structure,Reserve Fund,Security,Swim,Termite,Trash,Water
Senior Community no
Restrictions true
Tax ID 17 008800060433
Ownership Other
Acceptable Financing Cash, Conventional
Listing Terms Cash, Conventional
Financing no
Special Listing Condition None
Read Less Info
Want to know what your home might be worth? Contact us for a FREE valuation!

Our team is ready to help you sell your home for the highest possible price ASAP

Bought with Redfin Corporation

Making real estate simple, fun and stress-free!







