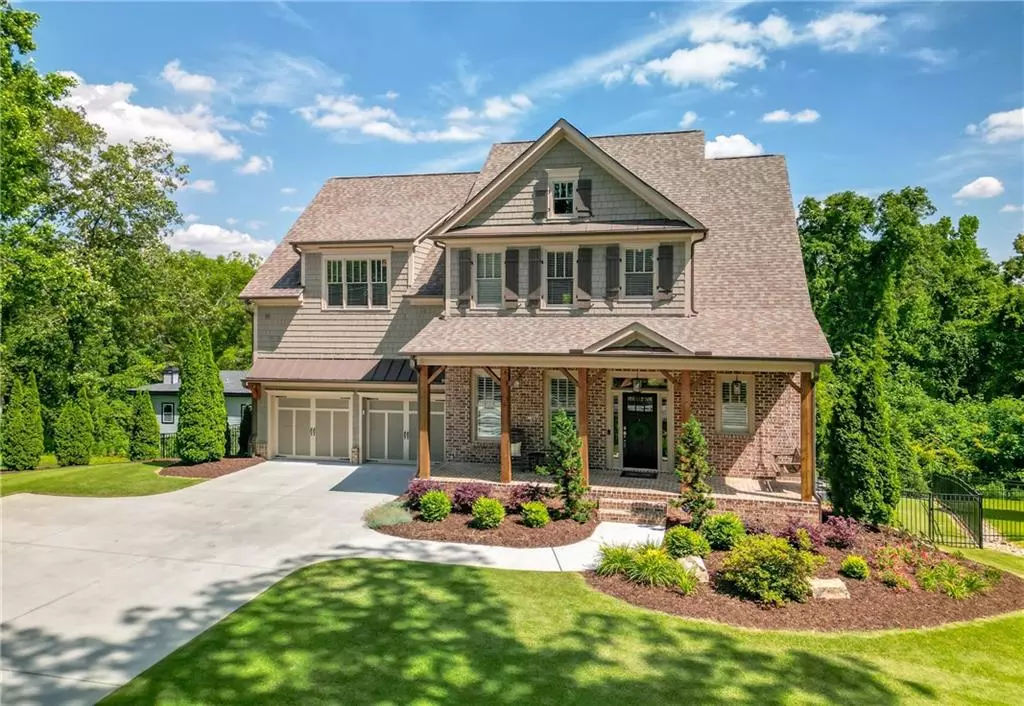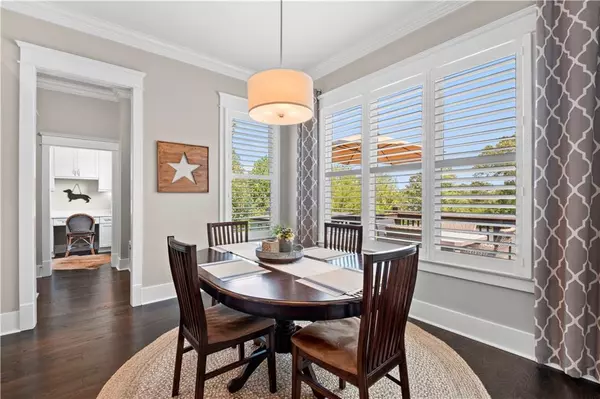$975,000
$1,050,000
7.1%For more information regarding the value of a property, please contact us for a free consultation.
6 Beds
4.5 Baths
4,284 SqFt
SOLD DATE : 10/02/2024
Key Details
Sold Price $975,000
Property Type Single Family Home
Sub Type Single Family Residence
Listing Status Sold
Purchase Type For Sale
Square Footage 4,284 sqft
Price per Sqft $227
Subdivision The Ridge At Smyrna
MLS Listing ID 7439626
Sold Date 10/02/24
Style Craftsman,Traditional
Bedrooms 6
Full Baths 4
Half Baths 1
Construction Status Resale
HOA Y/N No
Originating Board First Multiple Listing Service
Year Built 2017
Annual Tax Amount $6,727
Tax Year 2023
Lot Size 0.570 Acres
Acres 0.57
Property Description
Priced below appraised value! Gorgeous 6 bedroom/4.5 bathroom Craftsman home on a full finished basement on over half an acre in the middle of Smyrna! Enjoy your morning coffee on the lovely screened-in porch overlooking the large, fully-fenced and professionally landscaped backyard. This property has an extending back lot that can also be accessed from the street behind it, Carson Lane - Plenty of room for a pool, playground, or ADU! This home has been meticulously cared for, and features top-of-the line everything: quartz countertops throughout kitchen and bathrooms, new Kitchen Aid stainless steel appliances, new real hardwoods on main level and master bedroom, artisan custom closet in master, plantation shutters on main, motorized blinds in master bedroom, wainscoting in dining room, coffered ceiling in living room, whole house leak detection system, irrigation system, and the list goes on...There is not a single "builder-grade" feature or fixture in this house; everything has been changed out over the past few years. The basement has been recently finished with top end finishes, featuring 2 bedrooms and full bathroom, exercise room, and 2 additional flex spaces for an office/media room/teen suite/workout room. This home is in the perfect location, situated in between downtown Smyrna, Truist Park Braves Stadium/Battery, West Village & One Ivy Walk shops/restaurants, and the Vinings Jubilee. Close to I-285 and I-75!
Location
State GA
County Cobb
Lake Name None
Rooms
Bedroom Description In-Law Floorplan,Oversized Master,Split Bedroom Plan
Other Rooms None
Basement Exterior Entry, Finished, Finished Bath, Full, Interior Entry, Walk-Out Access
Dining Room Butlers Pantry, Separate Dining Room
Interior
Interior Features Bookcases, Coffered Ceiling(s), Crown Molding, Entrance Foyer, High Ceilings 9 ft Lower, High Ceilings 9 ft Upper, High Ceilings 10 ft Main, High Speed Internet, His and Hers Closets, Tray Ceiling(s), Walk-In Closet(s), Wet Bar
Heating Forced Air, Natural Gas, Zoned
Cooling Ceiling Fan(s), Central Air, Zoned
Flooring Hardwood
Fireplaces Number 2
Fireplaces Type Family Room, Gas Log, Gas Starter, Glass Doors, Outside
Window Features Insulated Windows,Shutters,Storm Window(s)
Appliance Dishwasher, Disposal, Double Oven, Dryer, Electric Oven, Gas Range, Gas Water Heater, Microwave, Refrigerator, Self Cleaning Oven, Washer
Laundry In Hall, Laundry Room, Upper Level
Exterior
Exterior Feature Private Yard, Rear Stairs
Parking Features Attached, Garage, Garage Door Opener, Garage Faces Front, Kitchen Level, Level Driveway
Garage Spaces 2.0
Fence Back Yard, Fenced, Wrought Iron
Pool None
Community Features Near Schools, Near Shopping, Near Trails/Greenway, Sidewalks, Street Lights
Utilities Available Cable Available, Electricity Available, Natural Gas Available, Phone Available, Sewer Available, Water Available
Waterfront Description None
View Trees/Woods
Roof Type Composition
Street Surface Paved
Accessibility None
Handicap Access None
Porch Covered, Deck, Enclosed, Front Porch, Screened
Private Pool false
Building
Lot Description Back Yard, Landscaped, Private, Sprinklers In Front, Sprinklers In Rear, Wooded
Story Three Or More
Foundation Block
Sewer Public Sewer
Water Public
Architectural Style Craftsman, Traditional
Level or Stories Three Or More
Structure Type Cedar,Cement Siding
New Construction No
Construction Status Resale
Schools
Elementary Schools Nickajack
Middle Schools Campbell
High Schools Campbell
Others
Senior Community no
Restrictions false
Tax ID 17069800500
Ownership Fee Simple
Financing yes
Special Listing Condition None
Read Less Info
Want to know what your home might be worth? Contact us for a FREE valuation!

Our team is ready to help you sell your home for the highest possible price ASAP

Bought with Keller Williams Realty Signature Partners

Making real estate simple, fun and stress-free!







