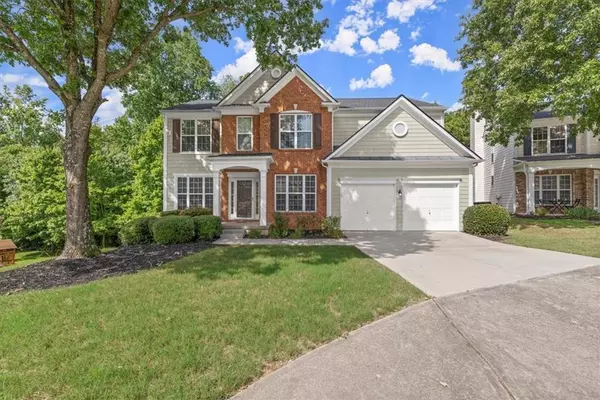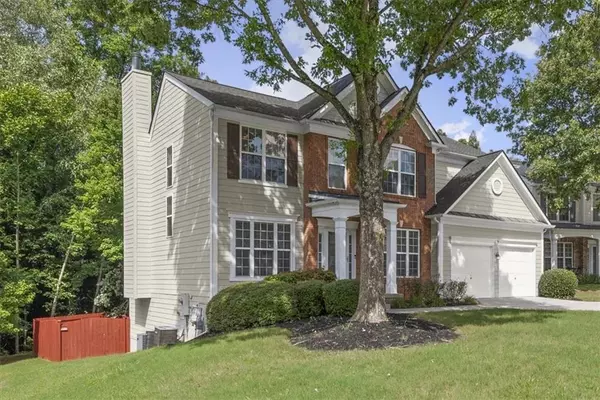$430,000
$424,999
1.2%For more information regarding the value of a property, please contact us for a free consultation.
4 Beds
3.5 Baths
3,102 SqFt
SOLD DATE : 09/30/2024
Key Details
Sold Price $430,000
Property Type Single Family Home
Sub Type Single Family Residence
Listing Status Sold
Purchase Type For Sale
Square Footage 3,102 sqft
Price per Sqft $138
MLS Listing ID 7432253
Sold Date 09/30/24
Style Traditional
Bedrooms 4
Full Baths 3
Half Baths 1
Construction Status Resale
HOA Fees $600
HOA Y/N Yes
Originating Board First Multiple Listing Service
Year Built 2007
Annual Tax Amount $2,819
Tax Year 2023
Lot Size 10,890 Sqft
Acres 0.25
Property Description
Welcome to 3107 Garden Walk SW, a charming residence in the heart of Atlanta, Georgia. Situated within a highly desirable cul-de-sac lot, this gorgeous home features 4 spacious bedrooms and 3.5 modern bathrooms, perfect for comfortable family living. The open-concept living area is bathed in natural light, accentuated by elegant hardwood floors and a cozy fireplace. The gourmet kitchen boasts granite countertops, stainless steel appliances, and ample cabinet space, ideal for culinary enthusiasts. Step outside to a large, fenced backyard, and screened-in lower deck, perfect for outdoor gatherings and relaxation.
The owner's suite offers a private retreat with a luxurious en-suite bathroom featuring a soaking tub and separate shower. Saving the best for last, your FINISHED DAYLIGHT BASEMENT adds the perfect elements of open space and functionality, equipped with a custom tile stand-up shower. Additional highlights include a two-car garage, a dedicated laundry room, and proximity to local schools, parks, and shopping centers. Don't miss this opportunity to own a piece of Atlanta's vibrant community in a tranquil neighborhood setting.
Location
State GA
County Fulton
Lake Name None
Rooms
Bedroom Description Oversized Master
Other Rooms None
Basement Daylight, Exterior Entry, Finished, Finished Bath, Interior Entry
Dining Room Separate Dining Room
Interior
Interior Features Entrance Foyer, Tray Ceiling(s), Walk-In Closet(s)
Heating Forced Air
Cooling Ceiling Fan(s), Central Air
Flooring Carpet, Wood
Fireplaces Number 1
Fireplaces Type Family Room
Window Features None
Appliance Dishwasher, Gas Range, Microwave
Laundry Laundry Room
Exterior
Exterior Feature Private Entrance, Private Yard, Rain Gutters, Storage
Garage Attached, Detached, Garage, Garage Faces Front, Level Driveway
Garage Spaces 2.0
Fence Back Yard, Wood
Pool None
Community Features Homeowners Assoc, Near Public Transport, Near Schools, Near Shopping, Near Trails/Greenway, Park, Playground, Sidewalks, Street Lights, Tennis Court(s)
Utilities Available Cable Available, Electricity Available, Natural Gas Available, Phone Available, Sewer Available, Water Available
Waterfront Description None
View Other
Roof Type Composition
Street Surface Paved
Accessibility None
Handicap Access None
Porch Covered, Deck, Patio, Screened
Private Pool false
Building
Lot Description Back Yard, Front Yard, Landscaped
Story Three Or More
Foundation None
Sewer Public Sewer
Water Public
Architectural Style Traditional
Level or Stories Three Or More
Structure Type Brick
New Construction No
Construction Status Resale
Schools
Elementary Schools Deerwood Academy
Middle Schools Ralph Bunche
High Schools D. M. Therrell
Others
HOA Fee Include Maintenance Grounds,Swim,Tennis
Senior Community no
Restrictions true
Tax ID 14F0002 LL1325
Acceptable Financing Cash, Conventional, FHA, USDA Loan, VA Loan
Listing Terms Cash, Conventional, FHA, USDA Loan, VA Loan
Special Listing Condition None
Read Less Info
Want to know what your home might be worth? Contact us for a FREE valuation!

Our team is ready to help you sell your home for the highest possible price ASAP

Bought with Keller Williams Realty Atl Perimeter

Making real estate simple, fun and stress-free!







