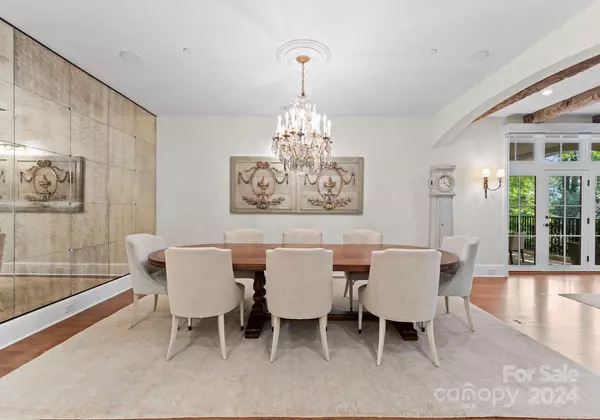$1,995,000
$1,995,000
For more information regarding the value of a property, please contact us for a free consultation.
3 Beds
3 Baths
3,206 SqFt
SOLD DATE : 10/03/2024
Key Details
Sold Price $1,995,000
Property Type Condo
Sub Type Condominium
Listing Status Sold
Purchase Type For Sale
Square Footage 3,206 sqft
Price per Sqft $622
Subdivision Myers Park
MLS Listing ID 4176381
Sold Date 10/03/24
Style French Provincial
Bedrooms 3
Full Baths 2
Half Baths 1
HOA Fees $1,560/mo
HOA Y/N 1
Abv Grd Liv Area 3,206
Year Built 2002
Property Description
Beautifully renovated by Andrew Roby in 2018, this 1st floor unit, across the hall from the elevator is a rare gem in a highly sought after address. St Serrant, with only 11 units, and stunning French Provincial architecture was originally built in 2002 by Landmark Properties. Fully gated with a whole building generator and lobby recently renovated by Circa Interiors, this building is located across Queens Rd East from Myers Park Country Club. SubZero, Wolf, Viking, Miele complete the appliance package in the chefs kitchen. Walk-in pantry, ample cabinet and counter space open to an inviting family room. Primary bedroom is light and bright with it's own terrace, renovated bath and large custom built closet. Secondary bedroom is currently upfit as an office/game room with custom cabinetry for ample storage and shares a renovated jack-and-jill bath with 3rd bedroom.Whole home Control 4 system, automatic shades & three private terraces accentuate the living space of this private sanctuary.
Location
State NC
County Mecklenburg
Building/Complex Name St Serrant
Zoning N2-B
Rooms
Basement Basement Garage Door
Main Level Bedrooms 3
Interior
Interior Features Built-in Features, Central Vacuum, Entrance Foyer, Kitchen Island, Pantry, Storage, Walk-In Closet(s), Walk-In Pantry
Heating Central, Forced Air, Heat Pump, Natural Gas
Cooling Central Air, Electric
Fireplaces Type Den, Gas Unvented, Living Room
Fireplace true
Appliance Dishwasher, Disposal, Microwave, Refrigerator
Exterior
Garage Spaces 2.0
Community Features Elevator, Gated
Utilities Available Cable Available, Gas
Garage true
Building
Foundation Basement
Sewer Public Sewer
Water City
Architectural Style French Provincial
Level or Stories Four
Structure Type Hard Stucco,Stone
New Construction false
Schools
Elementary Schools Unspecified
Middle Schools Unspecified
High Schools Unspecified
Others
HOA Name Henderson Properties
Senior Community false
Acceptable Financing Cash, Conventional
Listing Terms Cash, Conventional
Special Listing Condition None
Read Less Info
Want to know what your home might be worth? Contact us for a FREE valuation!

Our team is ready to help you sell your home for the highest possible price ASAP
© 2024 Listings courtesy of Canopy MLS as distributed by MLS GRID. All Rights Reserved.
Bought with Debbie Covington • Helen Adams Realty

Making real estate simple, fun and stress-free!







