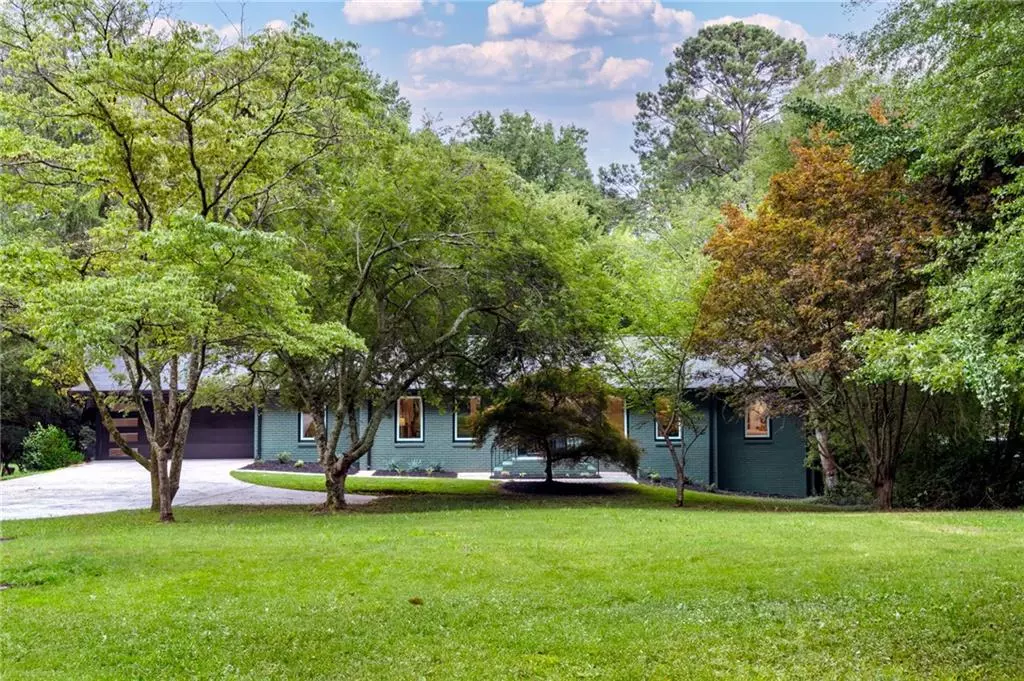$815,000
$824,500
1.2%For more information regarding the value of a property, please contact us for a free consultation.
4 Beds
2.5 Baths
4,160 SqFt
SOLD DATE : 09/27/2024
Key Details
Sold Price $815,000
Property Type Single Family Home
Sub Type Single Family Residence
Listing Status Sold
Purchase Type For Sale
Square Footage 4,160 sqft
Price per Sqft $195
Subdivision Lakeland Estates
MLS Listing ID 7408345
Sold Date 09/27/24
Style Ranch
Bedrooms 4
Full Baths 2
Half Baths 1
Construction Status Updated/Remodeled
HOA Y/N No
Originating Board First Multiple Listing Service
Year Built 1968
Annual Tax Amount $920
Tax Year 2023
Lot Size 0.692 Acres
Acres 0.6925
Property Description
Prepare to fall in love at first sight with this stunning home that perfectly blends classic elegance with modern luxury. Step into a world where every detail has been meticulously curated to create an unparalleled living experience.
This classic Smyrna brick ranch has been meticulously transformed into the epitome of modern luxury living. Nestled amidst serene, tree-lined surroundings, this home exudes a tranquil ambiance with breathtaking treed views from nearly every window, creating an enchanting escape from the ordinary.
Step into the heart of the home, where a gourmet kitchen awaits. Double prep areas with two sinks, exquisite Quartz countertops, a subway tile backsplash, a large pantry, and a dedicated wine fridge define this culinary haven. Outfitted with top-of-the-line appliances, including a 36” Thor gas range, Thor dishwasher, and Thor fridge, this kitchen seamlessly integrates with the living and dining areas, making it a perfect stage for grand entertaining. Imagine hosting lavish gatherings in this dramatic, light-filled space, with the stunning floating family room offering unparalleled vistas of the natural beauty outside.
The Owner’s Suite is a sanctuary of opulence, featuring a large soaking tub, a beautifully tiled shower enclosure, a double vanity, and an expansive walk-in closet. The additional bedrooms, generously sized and awash in natural light, provide ample closet space and stunning views of the surrounding greenery. Every inch of the second bathroom and half bath is adorned with exquisite tilework and upscale plumbing fixtures, ensuring a touch of luxury at every turn.
Throughout the main level, real hardwood floors exude elegance, complemented by abundant natural light and a delightful, sun-drenched energy. This home has undergone extensive upgrades, including all-new electrical wiring, plumbing, a high-efficiency HVAC system, and a new roof. Modern conveniences abound, with new lighting, Decora switches and receptacles, ensuring comfort and sophistication in every corner.
The full-daylight walkout basement offers versatile space with two exits, ideal for additional living areas or a private office. The attached double garage, featuring a new modern door and belt-driven opener, enhances convenience, while energy-efficient windows and doors underscore the home’s commitment to modern sustainability.
Perfectly situated with unrivaled access, this home is a mere two minutes from I-285, five minutes from The Battery, and a short 15-minute stroll to Teasley Elementary. Enjoy all the benefits of city sewer and water services without the burden of Smyrna city taxes.
This home has been meticulously restored to honor its unique character while showcasing chic, high-end finishes throughout. Every detail has been thoughtfully curated, from the custom finishes to the serene ambiance created by the natural oak hardwood floors and contemporary open-chic design.
This architectural masterpiece transcends the ordinary; it is a sanctuary, a perfect blend of vintage charm and contemporary sophistication. Experience the magic of this exquisitely renovated Smyrna brick ranch – a true testament to timeless elegance and modern luxury.
Location
State GA
County Cobb
Lake Name None
Rooms
Bedroom Description Master on Main
Other Rooms None
Basement Daylight, Exterior Entry, Full, Interior Entry, Unfinished, Walk-Out Access
Main Level Bedrooms 4
Dining Room Dining L, Open Concept
Interior
Interior Features Beamed Ceilings, Cathedral Ceiling(s), Double Vanity, Entrance Foyer
Heating Central, Electric, Forced Air, Hot Water
Cooling Central Air, Electric, ENERGY STAR Qualified Equipment, Gas
Flooring Ceramic Tile, Marble, Wood
Fireplaces Number 2
Fireplaces Type Basement, Brick, Family Room, Gas Starter, Masonry
Window Features Aluminum Frames,Double Pane Windows,ENERGY STAR Qualified Windows
Appliance Dishwasher, Disposal, Gas Oven, Gas Range, Gas Water Heater, Range Hood, Tankless Water Heater
Laundry Electric Dryer Hookup, Laundry Room, Main Level
Exterior
Exterior Feature Private Entrance, Private Yard, Rear Stairs
Parking Features Driveway, Garage, Garage Door Opener, Garage Faces Front, Kitchen Level
Garage Spaces 2.0
Fence None
Pool None
Community Features None
Utilities Available Electricity Available, Natural Gas Available, Water Available
Waterfront Description None
View Trees/Woods
Roof Type Ridge Vents,Shingle
Street Surface Asphalt
Accessibility None
Handicap Access None
Porch Covered
Private Pool false
Building
Lot Description Back Yard, Landscaped, Private, Wooded
Story One
Foundation Brick/Mortar, Slab
Sewer Public Sewer
Water Public
Architectural Style Ranch
Level or Stories One
Structure Type Brick 4 Sides,HardiPlank Type
New Construction No
Construction Status Updated/Remodeled
Schools
Elementary Schools Teasley
Middle Schools Campbell
High Schools Campbell
Others
Senior Community no
Restrictions false
Tax ID 17077200200
Special Listing Condition None
Read Less Info
Want to know what your home might be worth? Contact us for a FREE valuation!

Our team is ready to help you sell your home for the highest possible price ASAP

Bought with Coldwell Banker Realty

Making real estate simple, fun and stress-free!







