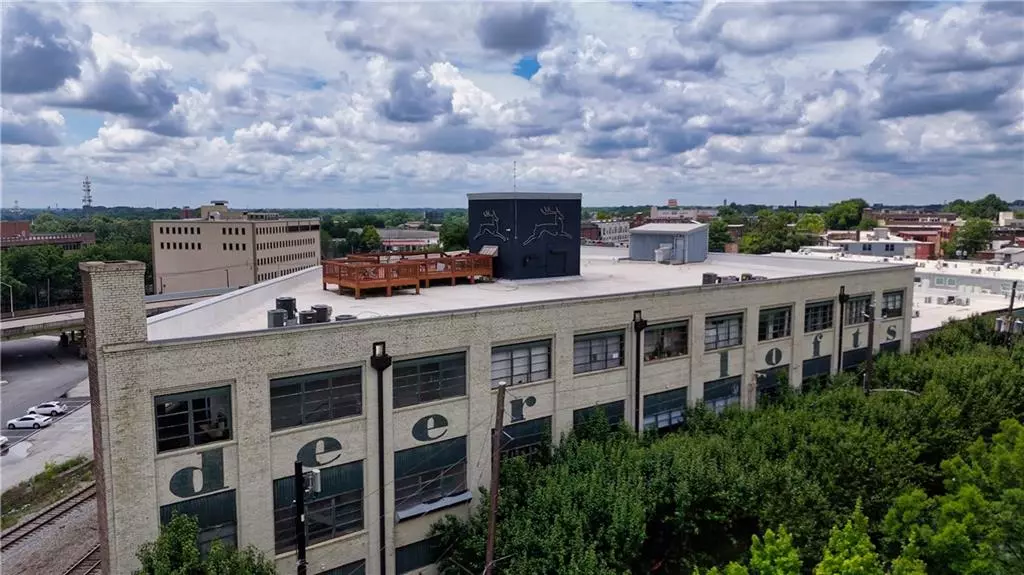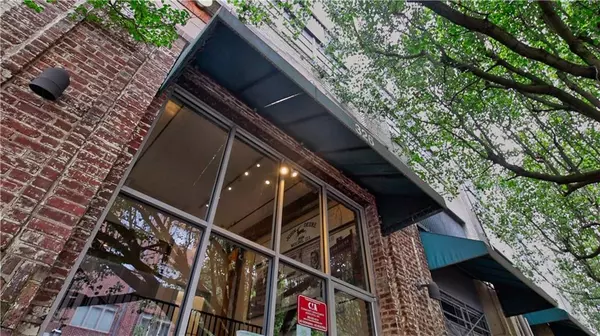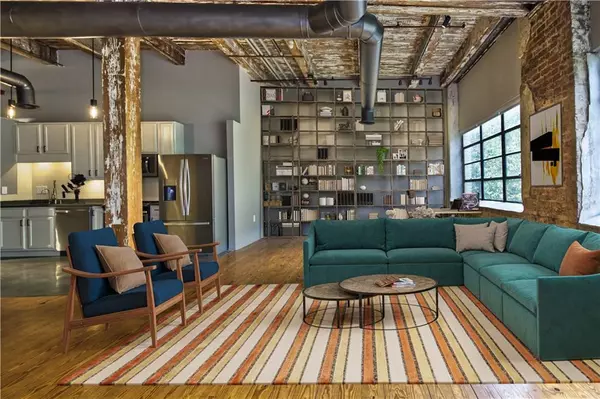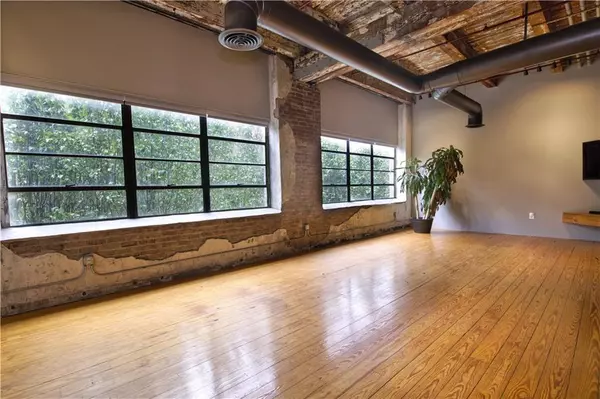$370,000
$399,000
7.3%For more information regarding the value of a property, please contact us for a free consultation.
2 Beds
2 Baths
1,321 SqFt
SOLD DATE : 09/20/2024
Key Details
Sold Price $370,000
Property Type Condo
Sub Type Condominium
Listing Status Sold
Purchase Type For Sale
Square Footage 1,321 sqft
Price per Sqft $280
Subdivision Deer Lofts
MLS Listing ID 7422892
Sold Date 09/20/24
Style Loft
Bedrooms 2
Full Baths 2
Construction Status Resale
HOA Fees $462
HOA Y/N Yes
Originating Board First Multiple Listing Service
Year Built 1914
Annual Tax Amount $5,473
Tax Year 2023
Lot Size 1,319 Sqft
Acres 0.0303
Property Description
Experience the ultimate urban lifestyle in Atlanta's iconic Loft district. History buffs, art enthusiasts, and industrial architecture lovers will thrive in this unique condo. Located in the vibrant Castleberry Hill neighborhood, this 5-story converted warehouse offers luxurious living with expansive open floor plans, flooded with natural light, and featuring stunning exposed wood beams, metal structures, and brick accents. This rare 1,321 sq.ft. unit boasts 2 bedrooms, 2 full bathrooms, and 3 deeded parking spaces, including 2 garage spots. All lighting has been upgraded to LEDs and smart switches you can control from your favorite application.
Residents enjoy exclusive access to amenities, including a 24-hour fitness center and breathtaking rooftop views of downtown Atlanta.
Unbeatable location puts you in the heart of the action, surrounded by trendy galleries, restaurants, breweries, and shops, offering a pedestrian-friendly lifestyle. Walk to public transportation, the Mercedes-Benz Stadium, Georgia Aquarium, and State Farm Arena. The proximity to Atlanta's hottest attractions makes this Downtown neighborhood a major draw.
Castleberry Hill's rich history, exciting present, and promising future await. Get ready to experience the transformative development of Centennial Yards and the rebirth of Downtown Atlanta.
Location
State GA
County Fulton
Lake Name None
Rooms
Bedroom Description Other
Other Rooms None
Basement None
Main Level Bedrooms 2
Dining Room Open Concept, Separate Dining Room
Interior
Interior Features Beamed Ceilings, High Ceilings 10 ft Main, Smart Home
Heating Central
Cooling Central Air
Flooring Concrete, Hardwood
Fireplaces Type None
Window Features Aluminum Frames
Appliance Dishwasher, Disposal, Microwave, Refrigerator
Laundry In Hall
Exterior
Exterior Feature None
Garage Assigned, Covered, Deeded, Garage
Garage Spaces 3.0
Fence None
Pool None
Community Features Clubhouse, Fitness Center, Near Public Transport, Near Shopping, Near Trails/Greenway, Other
Utilities Available Cable Available, Electricity Available, Water Available
Waterfront Description None
View City
Roof Type Concrete
Street Surface Asphalt
Accessibility None
Handicap Access None
Porch None
Total Parking Spaces 3
Private Pool false
Building
Lot Description Other
Story One
Foundation None
Sewer Public Sewer
Water Public
Architectural Style Loft
Level or Stories One
Structure Type Concrete
New Construction No
Construction Status Resale
Schools
Elementary Schools Centennial Place
Middle Schools Centennial Place
High Schools Midtown
Others
HOA Fee Include Internet,Maintenance Grounds,Maintenance Structure
Senior Community no
Restrictions true
Tax ID 14 008400170340
Ownership Condominium
Financing yes
Special Listing Condition None
Read Less Info
Want to know what your home might be worth? Contact us for a FREE valuation!

Our team is ready to help you sell your home for the highest possible price ASAP

Bought with Keller Williams Realty Cityside

Making real estate simple, fun and stress-free!







