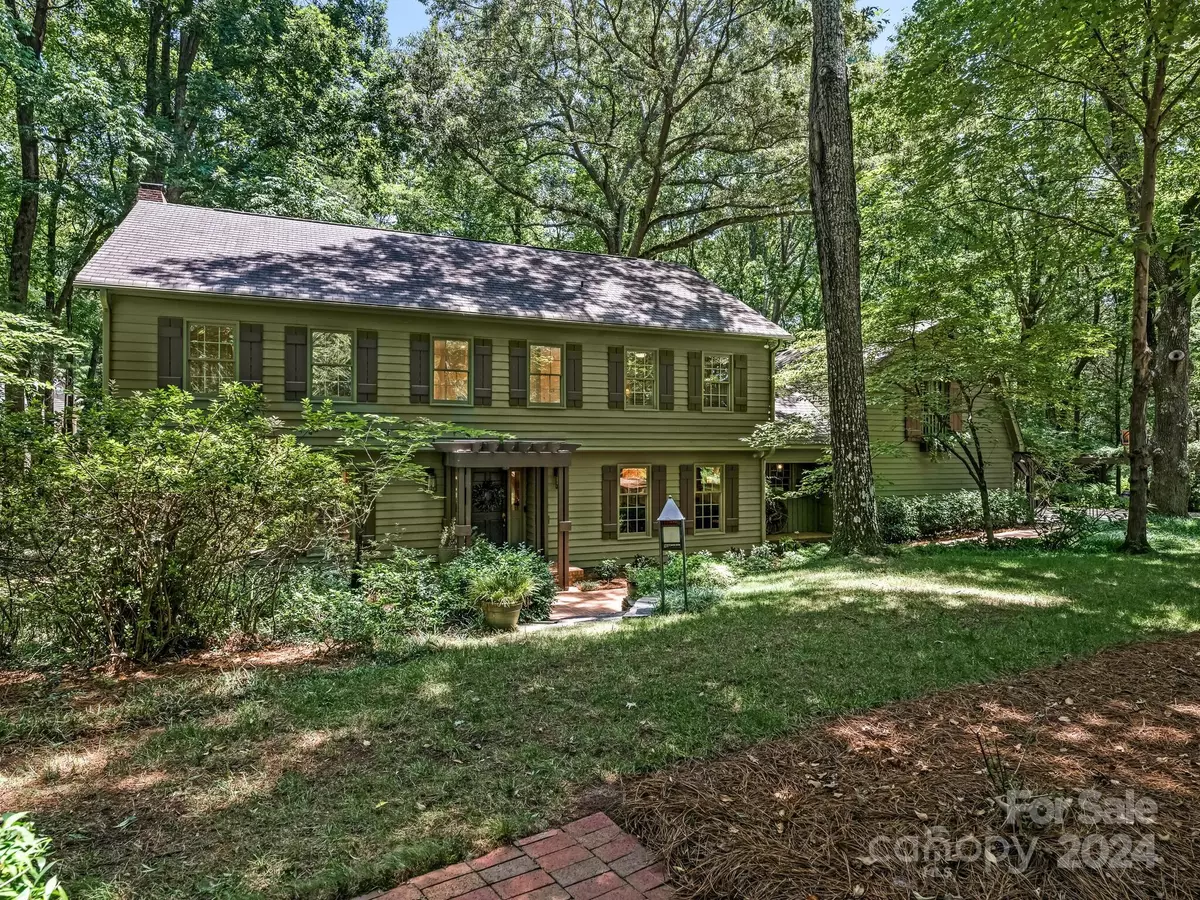$1,250,000
$1,250,000
For more information regarding the value of a property, please contact us for a free consultation.
4 Beds
4 Baths
3,757 SqFt
SOLD DATE : 09/23/2024
Key Details
Sold Price $1,250,000
Property Type Single Family Home
Sub Type Single Family Residence
Listing Status Sold
Purchase Type For Sale
Square Footage 3,757 sqft
Price per Sqft $332
Subdivision Providence Plantation
MLS Listing ID 4160127
Sold Date 09/23/24
Style Traditional
Bedrooms 4
Full Baths 3
Half Baths 1
Construction Status Completed
HOA Fees $6/ann
HOA Y/N 1
Abv Grd Liv Area 3,757
Year Built 1979
Lot Size 1.940 Acres
Acres 1.94
Lot Dimensions 322x212x333x48x51x65x79x79
Property Description
Lovely estate property in beautiful Providence Plantation. Immaculate attention to detail. Home has large formal rooms (LR and DR), huge great room w/masonry fireplace (w/gas logs), builtins and is open to Breakfast and Kitchen. Updated Kitchen w/massive bank of glass front cabinets. gas range, wall oven, microwave, warming drawer and subzero refrig. There is a bar room steps away from the kitchen which would be an incredible large walk in pantry or scullery; Laundry Room is large and has area for drop zone. Dual stairs lead to the upper level. Large Primary Bedroom and beautifully updated BA with huge shower, sep. water closet, dual vanities, 3 closets in the BA, and a huge walk in closet in the BR. 3 Secondary BRs are all very large with double closets, hall BA with separate dual vanities; Bonus is large, has full BA (with shower) and wood stove. Screened Porch and patio with masonry fireplace. The outside living space is absolutely breathtaking. See twilight pictures attached.
Location
State NC
County Mecklenburg
Zoning R3
Interior
Interior Features Attic Stairs Fixed, Breakfast Bar, Built-in Features, Entrance Foyer, Kitchen Island, Open Floorplan, Storage, Walk-In Closet(s)
Heating Forced Air, Heat Pump, Natural Gas, Wood Stove
Cooling Central Air
Flooring Carpet, Tile, Wood
Fireplaces Type Gas Log, Great Room, Outside, Wood Burning Stove
Fireplace true
Appliance Dishwasher, Disposal, Gas Range, Gas Water Heater, Microwave, Refrigerator, Wall Oven, Warming Drawer
Exterior
Exterior Feature In-Ground Irrigation
Garage Spaces 2.0
Community Features Clubhouse, Picnic Area, Playground, Tennis Court(s)
Utilities Available Cable Available, Gas, Underground Power Lines, Underground Utilities
Roof Type Shingle
Garage true
Building
Lot Description Corner Lot, Wooded
Foundation Crawl Space
Sewer Septic Installed
Water City, Well
Architectural Style Traditional
Level or Stories Two
Structure Type Wood
New Construction false
Construction Status Completed
Schools
Elementary Schools Providence Spring
Middle Schools Crestdale
High Schools Providence
Others
HOA Name PPHOA
Senior Community false
Acceptable Financing Cash, Conventional
Listing Terms Cash, Conventional
Special Listing Condition None
Read Less Info
Want to know what your home might be worth? Contact us for a FREE valuation!

Our team is ready to help you sell your home for the highest possible price ASAP
© 2024 Listings courtesy of Canopy MLS as distributed by MLS GRID. All Rights Reserved.
Bought with Crystyl Smith • Giving Tree Realty

Making real estate simple, fun and stress-free!







