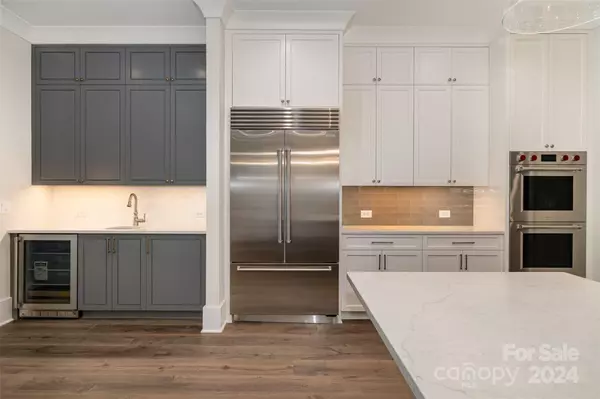$1,440,000
$1,440,000
For more information regarding the value of a property, please contact us for a free consultation.
3 Beds
4 Baths
2,987 SqFt
SOLD DATE : 09/10/2024
Key Details
Sold Price $1,440,000
Property Type Townhouse
Sub Type Townhouse
Listing Status Sold
Purchase Type For Sale
Square Footage 2,987 sqft
Price per Sqft $482
Subdivision Seven Oaks
MLS Listing ID 4044345
Sold Date 09/10/24
Style Farmhouse
Bedrooms 3
Full Baths 3
Half Baths 1
Construction Status Under Construction
HOA Fees $550/mo
HOA Y/N 1
Abv Grd Liv Area 2,987
Year Built 2023
Property Description
These luxury townhomes will feature a contemporary farmhouse inspired architecture. Complete w/ an elegant front entry w/ designer hardware, & premium hardwoods throughout. Ample primary suite on the upper floor w/ elevator option. These townhomes will also include a custom designed kitchen w/ furniture finish cabinets, high end appliances, large walk-in pantry, full wet bar & gas fireplace in GR. Doors to the living room open out to a rear covered patio w/ a gas fireplace, along w/ a landscaped private backyard. There will be up to 23 luxury townhomes on approximately 5 acres in the heart of SouthPark. Large open green spaces will run along the perimeter. With Philips Place, Whole Foods, & RH w/in walking distance, this development is in a coveted location. Features in base package: oversized kitchen island, storage cabinets underneath and ample seating, WOLF gas range top, WOLF double wall ovens, SubZero 42” refrigerator, quartz tops throughout, hardwood white oak floors throughout.
Location
State NC
County Mecklenburg
Building/Complex Name Seven Oaks
Zoning MF
Interior
Interior Features Built-in Features, Cable Prewire, Drop Zone, Entrance Foyer, Garden Tub, Kitchen Island, Open Floorplan, Pantry, Walk-In Closet(s), Walk-In Pantry, Wet Bar
Heating Forced Air, Natural Gas, Zoned
Cooling Ceiling Fan(s), Central Air, Zoned
Flooring Hardwood, Tile, Wood
Fireplaces Type Great Room, Outside, Porch
Fireplace true
Appliance Bar Fridge, Dishwasher, Disposal, Double Oven, Electric Oven, Freezer, Gas Cooktop, Gas Water Heater, Microwave, Refrigerator, Tankless Water Heater
Exterior
Exterior Feature In-Ground Irrigation, Lawn Maintenance
Garage Spaces 2.0
Fence Fenced
Utilities Available Cable Available
Waterfront Description None
Roof Type Shingle,Metal
Garage true
Building
Lot Description Cul-De-Sac, Level
Foundation Crawl Space
Builder Name Sixteen Penny Construction
Sewer Public Sewer
Water City
Architectural Style Farmhouse
Level or Stories Two
Structure Type Brick Partial,Hardboard Siding,Wood
New Construction true
Construction Status Under Construction
Schools
Elementary Schools Unspecified
Middle Schools Unspecified
High Schools Unspecified
Others
HOA Name CLT Prime Properties
Senior Community false
Special Listing Condition None
Read Less Info
Want to know what your home might be worth? Contact us for a FREE valuation!

Our team is ready to help you sell your home for the highest possible price ASAP
© 2024 Listings courtesy of Canopy MLS as distributed by MLS GRID. All Rights Reserved.
Bought with Karen Hollingsworth Miller • Dickens Mitchener & Associates Inc

Making real estate simple, fun and stress-free!







