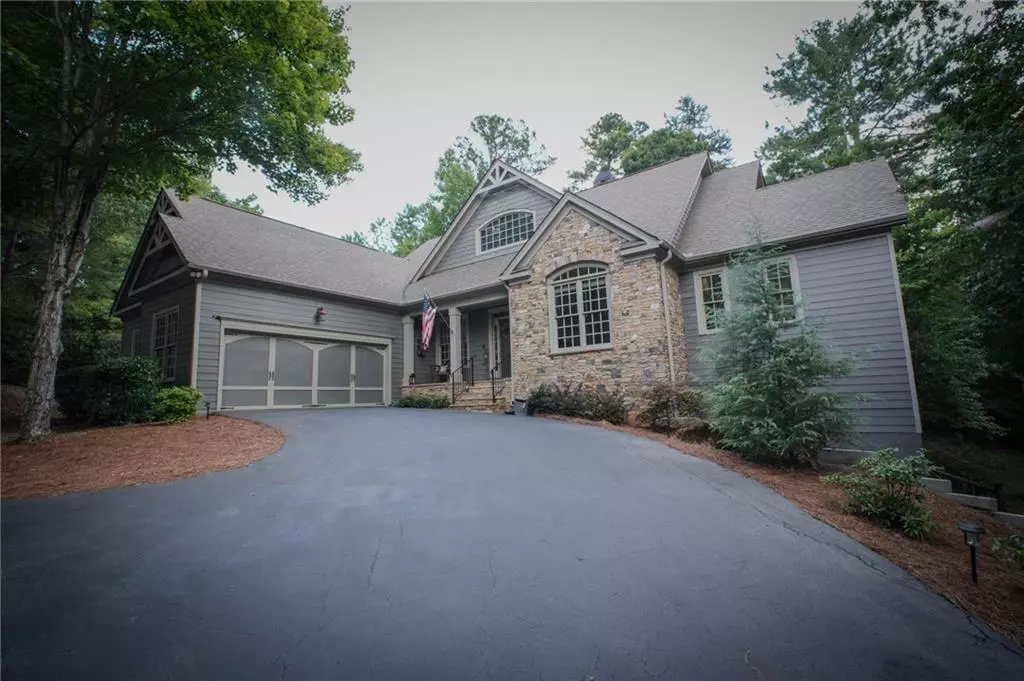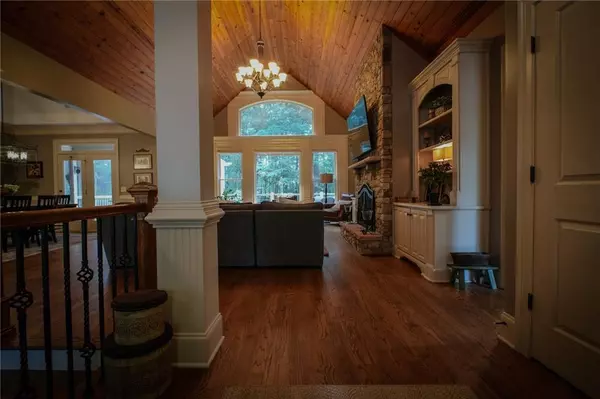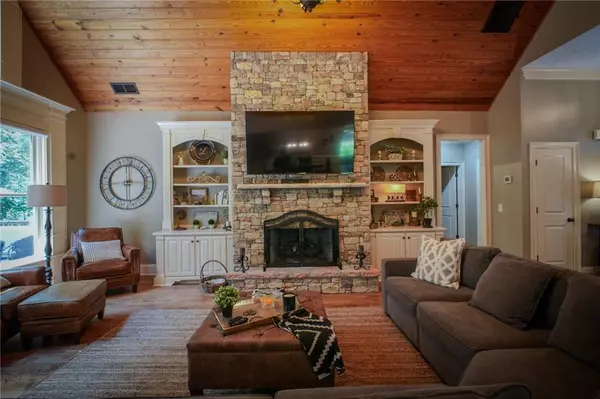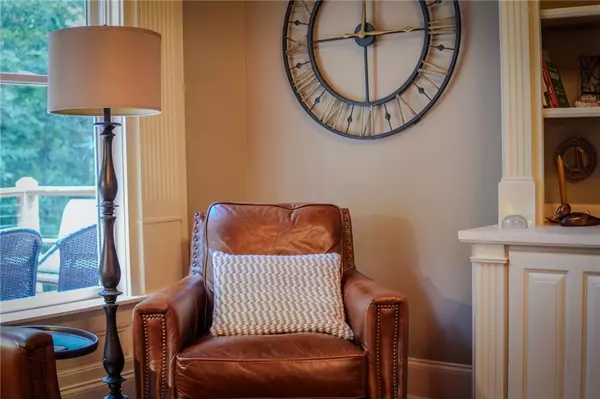$815,000
$829,900
1.8%For more information regarding the value of a property, please contact us for a free consultation.
4 Beds
4 Baths
4,160 SqFt
SOLD DATE : 09/09/2024
Key Details
Sold Price $815,000
Property Type Single Family Home
Sub Type Single Family Residence
Listing Status Sold
Purchase Type For Sale
Square Footage 4,160 sqft
Price per Sqft $195
Subdivision Big Canoe
MLS Listing ID 7429582
Sold Date 09/09/24
Style Craftsman
Bedrooms 4
Full Baths 4
Construction Status Updated/Remodeled
HOA Fees $4,572
HOA Y/N Yes
Originating Board First Multiple Listing Service
Year Built 2006
Annual Tax Amount $6,172
Tax Year 2022
Lot Size 1.190 Acres
Acres 1.19
Property Description
This immaculate 2 story custom craftsman style home sits on 1.19 acres of private park-like setting in the Blackwell Creek neighborhood inside Big Canoe. Location of this home in the most convenient neighborhood once inside the main gate, and all the amenities that Big Canoe has to offer. If you are looking for a great situation to entertain and welcome family and guests, this is your best choice with the main level living and fully finished basement terrace privacy. Warmness surrounds you as you enter the great room with calming natural paint tones and wood accents with views of the forest through the wall of windows offering great natural light, a stacked stone fireplace with gas logs, built in bookcases and refinished hardwood floors. The completely renovated kitchen in 2022 is perfect for entertaining when friends and family gather. Complete with white cabinets, large accent island with wine fridge, Bosch 5 burner gas cook top, KitchenAid stainless appliances and quartz counter tops. The kitchen flows easily into the open dining room & great room. The large breakfast nook on the side of the kitchen flows into the 3-season family room, equipped with mini split A/C unit and gas fireplace, then onto the expansive outdoor entertaining areas consisting of a screened in porch that opens onto an enormous 34x17 newly constructed deck. If you love food, storage, and organization. A walk-in pantry with floor to ceiling cabinetry and refrigerator is the steps from the first from laundry room. The master retreat on the main level offers tray ceiling details, hardwood floors, renovated master bathroom, custom closet system and a private covered screened deck with EZE breeze system which means screened or closed to elements. Another guest suite with vaulted ceilings and a full bath completes the first floor. The finished terrace level offers 3 bedrooms, 2 full bedrooms, a spacious family room with what can serve as wet bar or kitchen that spills out onto the entertainer's dream enclosed patio area complete with outdoor fireplace, TV seating area and hot tub which conveys with purchase. A pet-friendly backyard is partially fenced and ready for your fur babies to enjoy! Generac generator for your piece of mind because power will go out at some point.
Location
State GA
County Pickens
Lake Name Other
Rooms
Bedroom Description Master on Main
Other Rooms None
Basement Daylight, Finished, Full
Main Level Bedrooms 2
Dining Room Great Room, Open Concept
Interior
Interior Features Bookcases, Double Vanity, Entrance Foyer, Tray Ceiling(s), Walk-In Closet(s)
Heating Heat Pump, Propane, Zoned
Cooling Central Air, Zoned, Other
Flooring Carpet, Ceramic Tile, Hardwood
Fireplaces Number 4
Fireplaces Type Basement, Electric, Gas Log, Gas Starter, Living Room, Outside
Window Features Double Pane Windows
Appliance Dishwasher, Disposal, Double Oven, Gas Cooktop, Microwave, Range Hood, Refrigerator
Laundry Main Level
Exterior
Exterior Feature None
Garage Driveway, Garage, Garage Door Opener, Garage Faces Side, Kitchen Level
Garage Spaces 2.0
Fence Back Yard
Pool None
Community Features Clubhouse, Fishing, Fitness Center, Gated, Golf, Lake, Marina, Near Trails/Greenway, Playground, Pool, Restaurant, Tennis Court(s)
Utilities Available Electricity Available, Underground Utilities, Water Available
Waterfront Description None
View Trees/Woods
Roof Type Shingle
Street Surface Asphalt,Paved
Accessibility None
Handicap Access None
Porch Covered, Deck, Front Porch, Patio, Rear Porch, Screened
Total Parking Spaces 4
Private Pool false
Building
Lot Description Back Yard, Cul-De-Sac, Private, Wooded
Story Two
Foundation Slab
Sewer Septic Tank
Water Public
Architectural Style Craftsman
Level or Stories Two
Structure Type HardiPlank Type,Stone
New Construction No
Construction Status Updated/Remodeled
Schools
Elementary Schools Tate
Middle Schools Jasper
High Schools Pickens
Others
HOA Fee Include Maintenance Grounds,Reserve Fund,Trash,Security
Senior Community no
Restrictions false
Tax ID 049A 079
Special Listing Condition None
Read Less Info
Want to know what your home might be worth? Contact us for a FREE valuation!

Our team is ready to help you sell your home for the highest possible price ASAP

Bought with Big Canoe Brokerage, LLC.

Making real estate simple, fun and stress-free!







