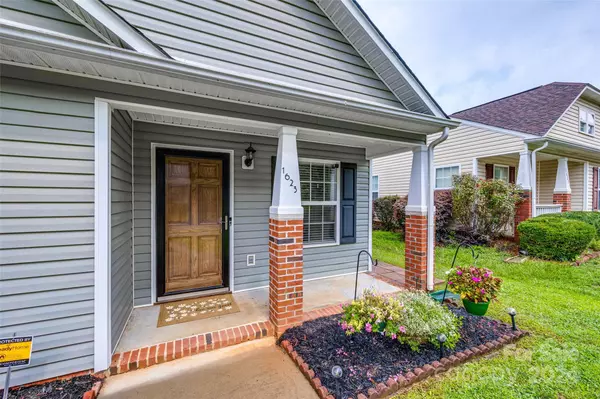$255,450
$265,000
3.6%For more information regarding the value of a property, please contact us for a free consultation.
3 Beds
2 Baths
1,177 SqFt
SOLD DATE : 09/13/2024
Key Details
Sold Price $255,450
Property Type Townhouse
Sub Type Townhouse
Listing Status Sold
Purchase Type For Sale
Square Footage 1,177 sqft
Price per Sqft $217
Subdivision Herlong Ridge
MLS Listing ID 4163897
Sold Date 09/13/24
Style Transitional
Bedrooms 3
Full Baths 2
HOA Fees $18/qua
HOA Y/N 1
Abv Grd Liv Area 1,177
Year Built 2007
Lot Size 3,049 Sqft
Acres 0.07
Property Description
RARE FIND - Welcome to 1623 Clemmons Sanders Circle, a charming townhouse built by Infinity Designs in the sought-after Herlong Ridge community. This well-maintained residence offers 3 spacious bedrooms, 2 modern bathrooms. The home features a covered front porch, a patio, and a fenced-in backyard with a small storage shed and perfect for outdoor activities. Inside, you’ll find an open floorplan with an eat-in kitchen equipped with modern appliances, a great room with a vaulted ceiling, and a primary bedroom with an ensuite bathroom and walk-in closet. Located near medical facilities, shopping, and restaurants, this property provides both comfort and convenience and a low HOA fee of $55 quarterly. Exterior updates in July 2024 include a new roof, new gutters in the back, a new back door, five new screens, and new vinyl siding on the back and one side of the home. Don’t miss the opportunity to own this delightful home in Rock Hill.
Location
State SC
County York
Building/Complex Name Herlong Ridge
Zoning MF-15
Rooms
Main Level Bedrooms 3
Interior
Interior Features Attic Other, Cable Prewire, Garden Tub, Open Floorplan, Walk-In Closet(s)
Heating Forced Air, Natural Gas
Cooling Central Air, Electric
Flooring Carpet, Linoleum, Hardwood
Fireplace false
Appliance Dishwasher, Disposal, Electric Oven, Electric Range, Gas Water Heater, Microwave, Plumbed For Ice Maker, Refrigerator
Exterior
Fence Back Yard
Community Features Street Lights
Utilities Available Cable Available, Electricity Connected, Gas
Roof Type Shingle
Garage false
Building
Lot Description Level
Foundation Slab
Builder Name Infinity Designs
Sewer Public Sewer
Water City
Architectural Style Transitional
Level or Stories One
Structure Type Vinyl
New Construction false
Schools
Elementary Schools Unspecified
Middle Schools Unspecified
High Schools Unspecified
Others
HOA Name First Choice Property Mgmt
Senior Community false
Restrictions Architectural Review,Subdivision
Acceptable Financing Cash, Conventional, VA Loan
Listing Terms Cash, Conventional, VA Loan
Special Listing Condition None
Read Less Info
Want to know what your home might be worth? Contact us for a FREE valuation!

Our team is ready to help you sell your home for the highest possible price ASAP
© 2024 Listings courtesy of Canopy MLS as distributed by MLS GRID. All Rights Reserved.
Bought with Non Member • Canopy Administration

Making real estate simple, fun and stress-free!







