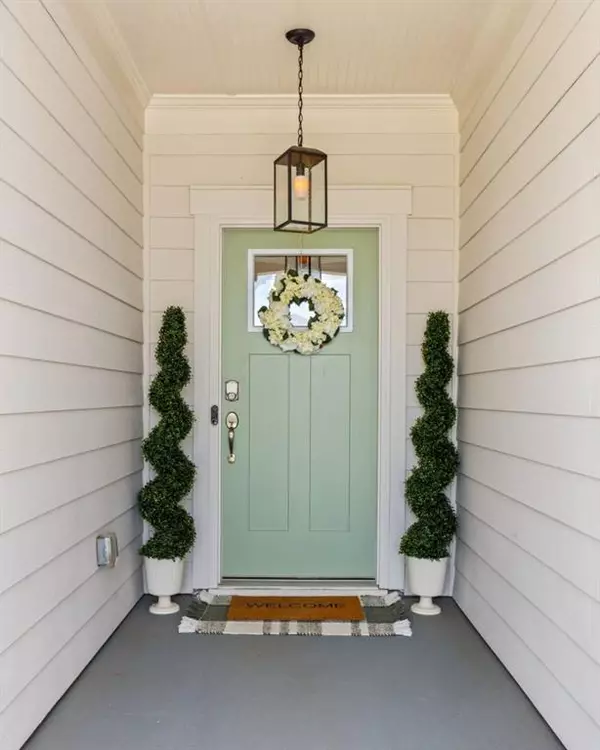$585,000
$589,000
0.7%For more information regarding the value of a property, please contact us for a free consultation.
3 Beds
2 Baths
2,036 SqFt
SOLD DATE : 09/06/2024
Key Details
Sold Price $585,000
Property Type Single Family Home
Sub Type Single Family Residence
Listing Status Sold
Purchase Type For Sale
Square Footage 2,036 sqft
Price per Sqft $287
Subdivision Everton Villages
MLS Listing ID 7399380
Sold Date 09/06/24
Style Garden (1 Level),Ranch
Bedrooms 3
Full Baths 2
Construction Status Resale
HOA Fees $1,200
HOA Y/N Yes
Originating Board First Multiple Listing Service
Year Built 2020
Annual Tax Amount $4,567
Tax Year 2023
Lot Size 0.460 Acres
Acres 0.46
Property Description
Move-in-ready ranch-style Smart home, better than new (built in late 2020) and boasting over $100K in upgrades! This home is an example of one story living at its best. Only 20 minutes to the airport, this gem offers the perfect blend of comfort and convenience. Located within the Everton community, just down the street from two different private community pools, a clubhouse, pavilions, community fire pit, and pickleball and tennis courts, in addition to ample access to the extensive golf cart paths of the area. The large primary bath is a showcase with gorgeous Carrara marble throughout, and features a large soaking tub and separate shower, that truly creates a relaxing oasis. From the hardwood flooring to the gorgeous custom cabinets and custom finishes, no expense has been spared in creating a truly indulgent home. Stainless steel Kitchenaid appliances adorn the gourmet kitchen, making meal preparation a delight. With the addition of custom California Closets in all bedroom closets, the pantry, laundry room, and featuring a custom built-in entertainment center, enjoy ample space to stay organized. This home features two built-in Sonos sound systems for music lovers. The very large almost half-acre lot features a generously sized wooden fenced backyard that is the perfect backdrop for hosting outdoor gatherings. The backyard is also large enough to install a pool, if desired. Whether you're unwinding after a long day or hosting guests for a soirée, this home offers the perfect sanctuary to suit your lifestyle. Almost all furniture is available for separate purchase.
Location
State GA
County Fayette
Lake Name None
Rooms
Bedroom Description Master on Main,Oversized Master
Other Rooms None
Basement None
Main Level Bedrooms 3
Dining Room Seats 12+, Separate Dining Room
Interior
Interior Features Bookcases, Disappearing Attic Stairs, Double Vanity, Entrance Foyer, High Ceilings 9 ft Lower, High Speed Internet, Smart Home, Tray Ceiling(s), Walk-In Closet(s)
Heating Central, Electric
Cooling Ceiling Fan(s), Central Air, Electric
Flooring Ceramic Tile, Hardwood, Marble
Fireplaces Number 1
Fireplaces Type Gas Log, Gas Starter
Window Features Solar Screens
Appliance Dishwasher, Disposal, Dryer, Electric Oven, Gas Cooktop, Gas Water Heater, Microwave, Range Hood, Refrigerator, Self Cleaning Oven, Washer
Laundry In Hall, Laundry Room, Main Level
Exterior
Exterior Feature Private Yard, Rain Gutters
Garage Garage, Garage Faces Front
Garage Spaces 2.0
Fence Back Yard, Wood
Pool None
Community Features Clubhouse, Homeowners Assoc, Near Shopping, Near Trails/Greenway, Park, Pickleball, Playground, Pool, Sidewalks, Street Lights, Tennis Court(s)
Utilities Available Cable Available, Electricity Available, Natural Gas Available, Sewer Available, Underground Utilities, Water Available
Waterfront Description None
View Other
Roof Type Composition,Shingle
Street Surface Asphalt
Accessibility None
Handicap Access None
Porch Covered, Front Porch, Patio, Rear Porch
Private Pool false
Building
Lot Description Back Yard, Front Yard, Landscaped, Level
Story One
Foundation Slab
Sewer Public Sewer
Water Public
Architectural Style Garden (1 Level), Ranch
Level or Stories One
Structure Type HardiPlank Type
New Construction No
Construction Status Resale
Schools
Elementary Schools Crabapple Lane
Middle Schools Flat Rock
High Schools Sandy Creek
Others
HOA Fee Include Swim,Tennis
Senior Community no
Restrictions true
Tax ID 074533005
Ownership Fee Simple
Acceptable Financing Cash, Conventional, FHA, VA Loan
Listing Terms Cash, Conventional, FHA, VA Loan
Financing no
Special Listing Condition None
Read Less Info
Want to know what your home might be worth? Contact us for a FREE valuation!

Our team is ready to help you sell your home for the highest possible price ASAP

Bought with Keller Williams Realty Atl Partners

Making real estate simple, fun and stress-free!







