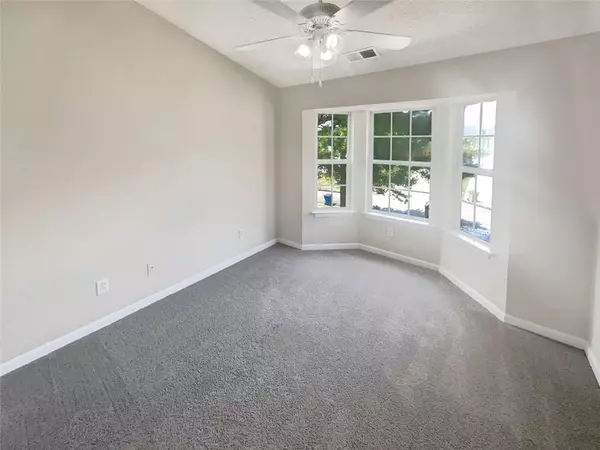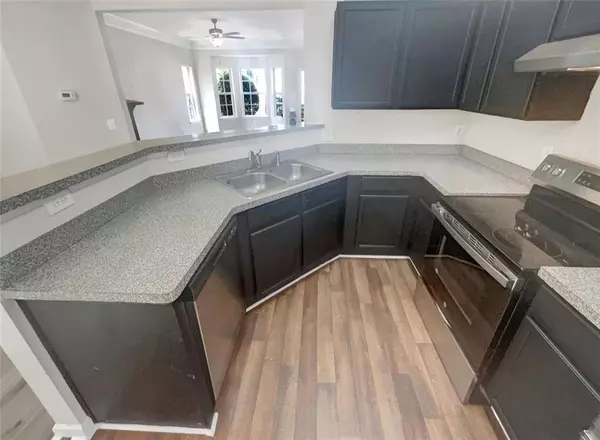$215,000
$221,000
2.7%For more information regarding the value of a property, please contact us for a free consultation.
2 Beds
2.5 Baths
1,182 SqFt
SOLD DATE : 09/05/2024
Key Details
Sold Price $215,000
Property Type Townhouse
Sub Type Townhouse
Listing Status Sold
Purchase Type For Sale
Square Footage 1,182 sqft
Price per Sqft $181
Subdivision Village At Grassdale
MLS Listing ID 7414967
Sold Date 09/05/24
Style Townhouse
Bedrooms 2
Full Baths 2
Half Baths 1
Construction Status Resale
HOA Fees $100
HOA Y/N Yes
Originating Board First Multiple Listing Service
Year Built 2001
Annual Tax Amount $1,060
Tax Year 2023
Lot Size 3,833 Sqft
Acres 0.088
Property Description
**Beautiful Move-In Ready 2-Bedroom Townhome in Villages at Grassdale**
Welcome to this delightful 2-bedroom, 2.5-bathroom end unit townhome located in the sought-after Villages at Grassdale in Cartersville. This move-in ready home features new carpet throughout and a bright, inviting atmosphere.
The lovely kitchen offers plenty of counter space, stainless steel appliances, and a pantry for all your storage needs. Enjoy your morning coffee at the breakfast bar or in the cozy breakfast room, both bathed in natural light. The family room, complete with a fireplace, is perfect for relaxing evenings at home.
Upstairs, you'll find two spacious bedrooms, each with its own bathroom, providing comfort and privacy. The convenient upstairs laundry room makes chores a breeze.
Step outside to the fenced backyard with a patio, ideal for outdoor dining and entertaining. This charming home is ready for you to make it your own. Schedule a showing today and discover all that this beautiful townhome has to offer!
Location
State GA
County Bartow
Lake Name None
Rooms
Bedroom Description Split Bedroom Plan
Other Rooms None
Basement None
Dining Room Separate Dining Room
Interior
Interior Features Walk-In Closet(s), Other
Heating Central
Cooling Ceiling Fan(s), Central Air
Flooring Carpet, Laminate
Fireplaces Number 1
Fireplaces Type Living Room
Window Features None
Appliance Dishwasher, Electric Range, Range Hood, Refrigerator
Laundry Upper Level
Exterior
Exterior Feature Private Yard
Garage Driveway, Parking Pad
Fence Back Yard, Fenced
Pool None
Community Features Homeowners Assoc
Utilities Available None
Waterfront Description None
View Trees/Woods
Roof Type Composition
Street Surface Asphalt
Accessibility None
Handicap Access None
Porch Patio
Total Parking Spaces 1
Private Pool false
Building
Lot Description Back Yard
Story Two
Foundation Slab
Sewer Public Sewer
Water Public
Architectural Style Townhouse
Level or Stories Two
Structure Type Frame,Vinyl Siding
New Construction No
Construction Status Resale
Schools
Elementary Schools White - Bartow
Middle Schools Cass
High Schools Cass
Others
Senior Community no
Restrictions false
Tax ID 0070K 0005 027
Ownership Fee Simple
Acceptable Financing Cash, Conventional, VA Loan
Listing Terms Cash, Conventional, VA Loan
Financing no
Special Listing Condition None
Read Less Info
Want to know what your home might be worth? Contact us for a FREE valuation!

Our team is ready to help you sell your home for the highest possible price ASAP

Bought with EXP Realty, LLC.

Making real estate simple, fun and stress-free!







