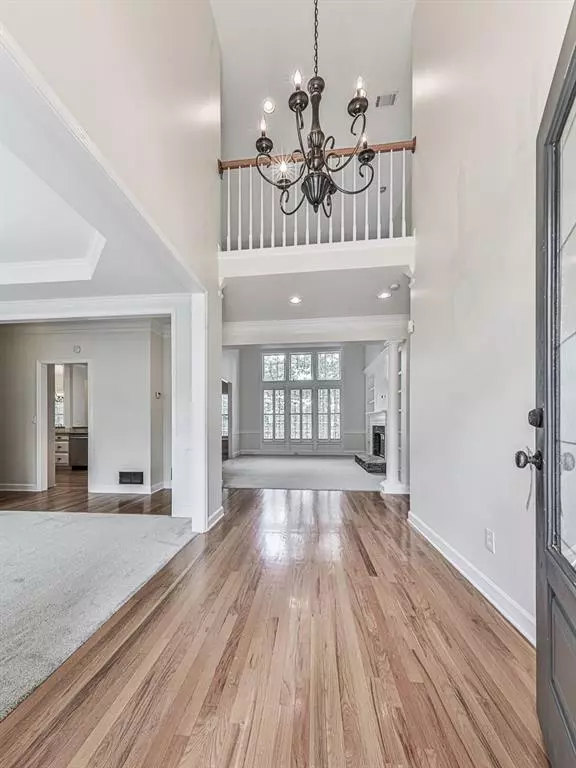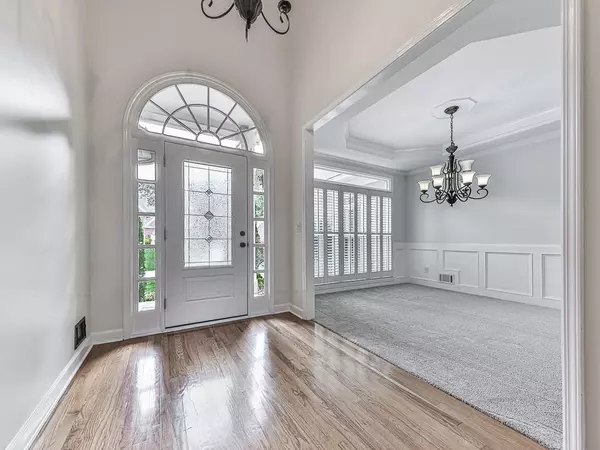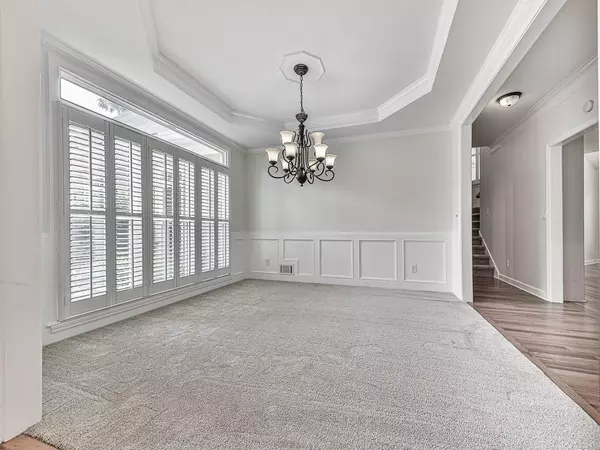$600,000
$600,000
For more information regarding the value of a property, please contact us for a free consultation.
5 Beds
3.5 Baths
5,056 SqFt
SOLD DATE : 08/22/2024
Key Details
Sold Price $600,000
Property Type Single Family Home
Sub Type Single Family Residence
Listing Status Sold
Purchase Type For Sale
Square Footage 5,056 sqft
Price per Sqft $118
Subdivision Wellesley
MLS Listing ID 7391879
Sold Date 08/22/24
Style Traditional
Bedrooms 5
Full Baths 3
Half Baths 1
Construction Status Resale
HOA Y/N Yes
Originating Board First Multiple Listing Service
Year Built 1993
Annual Tax Amount $4,826
Tax Year 2023
Lot Size 0.407 Acres
Acres 0.4071
Property Description
Stylish prestigious Wellesley community within the vibrant Town Lake area of Woodstock. Just minutes away from the historic downtown entertainment district and lake Allatoona! This stunning home combines luxury, space, and convenience.
This home features 4 spacious bedrooms, including a serene master suite on the main floor with elegant tray ceilings. The master ensuite bathroom is a haven of relaxation, with a massive shower, a soaking tub, his and hers walk-in closets, and his and hers vanities.
The heart of the home is the light-filled two-story great room, perfect for gatherings around the cozy fireplace, flanked by built-in cabinets for stylish storage. Cooking enthusiasts will love the huge eat-in kitchen, complete with granite countertops, a keeping area, a gas cooktop, double wall oven, and ample counter space for culinary creations. A separate, large dining area provides an ideal space for formal meals and entertaining guests.
Upstairs, you’ll find three generously sized bedrooms, perfect for family or guests. The finished basement includes a decorative fireplace, a full bath and additional living space for recreation or an in-law suite.
Step outside to your huge fenced yard, which is large enough to accommodate a pool and features a private basketball court – perfect for outdoor fun and entertaining. Relax on the expansive rear deck, ideal for barbecues and outdoor entertaining.
Upgrades include fresh interior paint and brand new extra plush carpet throughout. Additionally, enjoy the charm and privacy of plantation blinds and appreciate the energy efficiency and aesthetics of new windows on the front side of the home.
Don’t miss this rare opportunity to live in luxury and comfort in Wellesley. Schedule your visit today and experience all that this exceptional home has to offer!
Location
State GA
County Cherokee
Lake Name None
Rooms
Bedroom Description Master on Main
Other Rooms Outbuilding
Basement Exterior Entry, Finished, Finished Bath, Full, Walk-Out Access
Main Level Bedrooms 1
Dining Room Seats 12+, Separate Dining Room
Interior
Interior Features Bookcases, Cathedral Ceiling(s), Crown Molding, Disappearing Attic Stairs, Entrance Foyer, Entrance Foyer 2 Story, High Ceilings 9 ft Lower, High Ceilings 9 ft Upper, High Speed Internet, His and Hers Closets, Walk-In Closet(s)
Heating Central, Forced Air, Natural Gas, Zoned
Cooling Attic Fan, Ceiling Fan(s), Central Air
Flooring Carpet, Ceramic Tile, Wood
Fireplaces Number 2
Fireplaces Type Decorative, Factory Built, Family Room, Great Room
Window Features Double Pane Windows,ENERGY STAR Qualified Windows,Plantation Shutters
Appliance Dishwasher, Disposal, Double Oven, Gas Cooktop, Gas Water Heater, Microwave, Tankless Water Heater
Laundry Laundry Room, Main Level
Exterior
Exterior Feature Private Entrance, Private Yard, Rain Gutters
Garage Attached, Garage, Garage Door Opener, Garage Faces Front, Kitchen Level, Level Driveway
Garage Spaces 2.0
Fence Back Yard, Wood
Pool None
Community Features Clubhouse, Homeowners Assoc, Near Schools, Near Shopping, Near Trails/Greenway, Playground, Pool, Tennis Court(s)
Utilities Available Cable Available, Electricity Available, Natural Gas Available, Phone Available, Sewer Available, Underground Utilities, Water Available
Waterfront Description None
View Rural, Trees/Woods
Roof Type Composition
Street Surface Asphalt
Accessibility None
Handicap Access None
Porch Covered, Deck, Front Porch
Private Pool false
Building
Lot Description Back Yard, Front Yard, Landscaped, Level, Private, Wooded
Story Two
Foundation Concrete Perimeter
Sewer Public Sewer
Water Public
Architectural Style Traditional
Level or Stories Two
Structure Type Stone
New Construction No
Construction Status Resale
Schools
Elementary Schools Bascomb
Middle Schools E.T. Booth
High Schools Etowah
Others
Senior Community no
Restrictions false
Tax ID 15N05C 024
Special Listing Condition None
Read Less Info
Want to know what your home might be worth? Contact us for a FREE valuation!

Our team is ready to help you sell your home for the highest possible price ASAP

Bought with Keller Williams North Atlanta

Making real estate simple, fun and stress-free!







