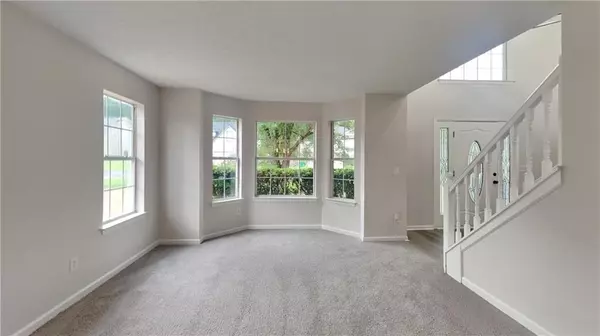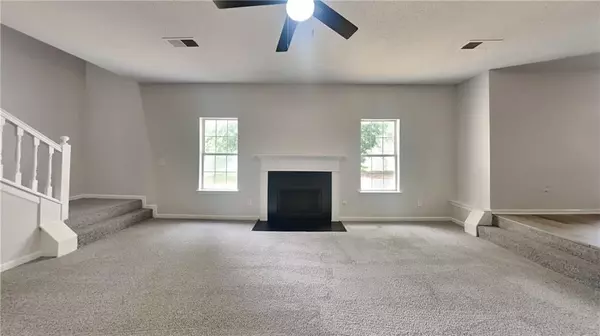$399,000
$399,000
For more information regarding the value of a property, please contact us for a free consultation.
6 Beds
4 Baths
3,414 SqFt
SOLD DATE : 08/29/2024
Key Details
Sold Price $399,000
Property Type Single Family Home
Sub Type Single Family Residence
Listing Status Sold
Purchase Type For Sale
Square Footage 3,414 sqft
Price per Sqft $116
Subdivision Hairston Forrest Phase 1
MLS Listing ID 7428133
Sold Date 08/29/24
Style Traditional
Bedrooms 6
Full Baths 4
Construction Status Resale
HOA Y/N No
Originating Board First Multiple Listing Service
Year Built 2002
Annual Tax Amount $3,381
Tax Year 2023
Lot Size 0.300 Acres
Acres 0.3
Property Description
Introducing this gorgeously renovated 6bd 4bth 3,228sqft home located in the heart of Decatur. This steal of a deal has fresh interior paint, new lighting fixtures, new carpet , new laminate flooring, and new AC units, Upon entering through the foyer you will notice a formal living room and formal Dining room that connect to Kitchen with tons of new Quartz counter space , and Shaker cabinets overseeing the Eating area and the Family room. This beautiful home includes an oversized owner's suite with a sitting area and 2 walk in closets. It also has its own Master bath, 2 vanity sinks, whirlpool tub and a separate shower. Aside from a Primary bedroom, the upstairs has 3 additional bedrooms and one can be an Office. The main floor also has 2 bedrooms each with attached bathrooms. The laundry room has enough space to have a folding table. Step outside to the backyard and you'll find a peaceful new deck and a patio sitting area all in a fenced in backyard. It's an Oasis for private entertaining or just to unwind after a long day. Whether you're seeking a peaceful retreat or a place to host gatherings and create lasting memories, this gem offers the perfect canvas to turn your dreams into reality. Don't miss out on the chance to make this exceptional property yours.
Location
State GA
County Dekalb
Lake Name None
Rooms
Bedroom Description Oversized Master
Other Rooms None
Basement None
Main Level Bedrooms 2
Dining Room Open Concept, Separate Dining Room
Interior
Interior Features Crown Molding, Tray Ceiling(s)
Heating Natural Gas
Cooling Electric
Flooring Carpet
Fireplaces Number 1
Fireplaces Type Family Room
Window Features None
Appliance Dishwasher, Gas Range, Microwave
Laundry Main Level
Exterior
Exterior Feature Other
Garage Garage
Garage Spaces 2.0
Fence Back Yard, Vinyl
Pool None
Community Features None
Utilities Available Electricity Available
Waterfront Description None
View Trees/Woods
Roof Type Composition,Shingle
Street Surface Asphalt
Accessibility None
Handicap Access None
Porch Rear Porch
Private Pool false
Building
Lot Description Back Yard
Story Two
Foundation Slab
Sewer Public Sewer
Water Public
Architectural Style Traditional
Level or Stories Two
Structure Type Brick
New Construction No
Construction Status Resale
Schools
Elementary Schools Canby Lane
Middle Schools Mary Mcleod Bethune
High Schools Towers
Others
Senior Community no
Restrictions false
Tax ID 15 160 12 014
Acceptable Financing Cash, Conventional, VA Loan
Listing Terms Cash, Conventional, VA Loan
Financing no
Special Listing Condition None
Read Less Info
Want to know what your home might be worth? Contact us for a FREE valuation!

Our team is ready to help you sell your home for the highest possible price ASAP

Bought with Coldwell Banker Realty

Making real estate simple, fun and stress-free!







