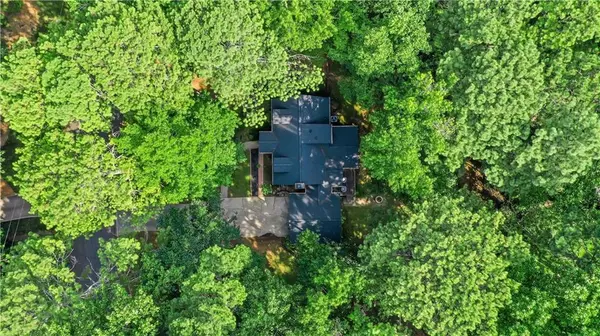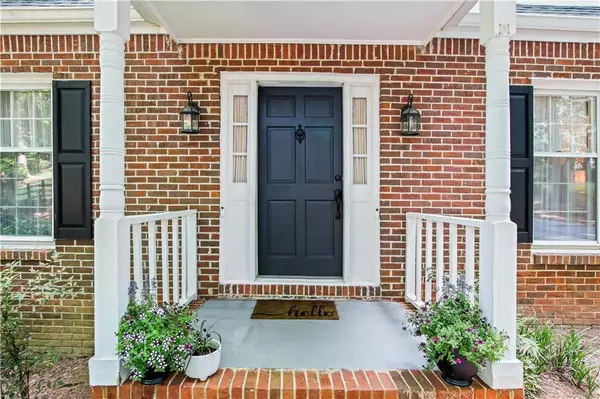$385,000
$379,000
1.6%For more information regarding the value of a property, please contact us for a free consultation.
3 Beds
2.5 Baths
2,428 SqFt
SOLD DATE : 08/19/2024
Key Details
Sold Price $385,000
Property Type Single Family Home
Sub Type Single Family Residence
Listing Status Sold
Purchase Type For Sale
Square Footage 2,428 sqft
Price per Sqft $158
Subdivision Gins Mill
MLS Listing ID 7416538
Sold Date 08/19/24
Style Cape Cod
Bedrooms 3
Full Baths 2
Half Baths 1
Construction Status Resale
HOA Y/N No
Originating Board First Multiple Listing Service
Year Built 1977
Annual Tax Amount $4,688
Tax Year 2023
Lot Size 0.440 Acres
Acres 0.44
Property Description
Welcome to this charming Cape Cod home on a generous oversized lot with finished basement in the coveted Parkview school district! This spacious home with master on the main boasts a NEWER ROOF, NEWER GUTTERS, NEWER HVAC ,NEWER TANKLESS WATER HEATER ,NEWER 2ND LEVEL WINDOWS , NEW PAINT, NEW LVP FLOORING THROUGH-OUT, ,UPDATED ELECTRICAL PANEL and a WATER FILTRATION SYSTEM!! The current owners have meticulously maintained and adored this home, but they are now downsizing. Enjoy the convenience of this quiet tree lined subdivision with NO HOA and minutes away from shopping, restaurants, grocery, and the recreational Stone Mountain Park! Revel in year-round festivals, picnics and enjoy, the 363-acre lake with kayaking,15 miles of nature trails, light shows and two golf courses ! Please submit all offers by Sunday evening 7-21
Location
State GA
County Gwinnett
Lake Name None
Rooms
Bedroom Description Master on Main,Oversized Master,Roommate Floor Plan
Other Rooms Storage
Basement Daylight, Exterior Entry, Finished, Full, Interior Entry, Walk-Out Access
Main Level Bedrooms 1
Dining Room Separate Dining Room
Interior
Interior Features High Ceilings 9 ft Lower, High Ceilings 9 ft Main, Recessed Lighting
Heating Central
Cooling Central Air, Zoned
Flooring Vinyl
Fireplaces Number 1
Fireplaces Type Brick
Window Features Double Pane Windows
Appliance Dishwasher, Dryer, Electric Cooktop, Electric Oven, Electric Range, Electric Water Heater, Refrigerator, Tankless Water Heater, Washer
Laundry In Hall, Laundry Closet, Main Level
Exterior
Exterior Feature Private Yard
Garage Driveway, Garage, Garage Door Opener, Garage Faces Front
Garage Spaces 2.0
Fence Back Yard
Pool None
Community Features None
Utilities Available Cable Available, Electricity Available, Natural Gas Available, Phone Available, Water Available
Waterfront Description None
View Trees/Woods
Roof Type Composition
Street Surface Asphalt
Accessibility None
Handicap Access None
Porch Deck, Front Porch
Total Parking Spaces 6
Private Pool false
Building
Lot Description Back Yard, Cleared, Front Yard, Level
Story Two
Foundation Block
Sewer Septic Tank
Water Public
Architectural Style Cape Cod
Level or Stories Two
Structure Type Brick,HardiPlank Type
New Construction No
Construction Status Resale
Schools
Elementary Schools Camp Creek
Middle Schools Trickum
High Schools Parkview
Others
Senior Community no
Restrictions false
Tax ID R6116 273
Special Listing Condition None
Read Less Info
Want to know what your home might be worth? Contact us for a FREE valuation!

Our team is ready to help you sell your home for the highest possible price ASAP

Bought with Keller Williams Realty Atlanta Partners

Making real estate simple, fun and stress-free!







