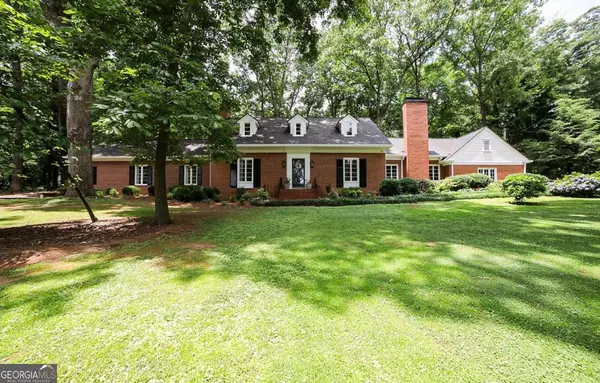Bought with Susan Schude • eXp Realty
$533,000
$474,900
12.2%For more information regarding the value of a property, please contact us for a free consultation.
4 Beds
3.5 Baths
3,160 SqFt
SOLD DATE : 08/19/2024
Key Details
Sold Price $533,000
Property Type Single Family Home
Sub Type Single Family Residence
Listing Status Sold
Purchase Type For Sale
Square Footage 3,160 sqft
Price per Sqft $168
Subdivision Forest Park
MLS Listing ID 10319478
Sold Date 08/19/24
Style Traditional
Bedrooms 4
Full Baths 3
Half Baths 1
Construction Status Updated/Remodeled
HOA Y/N No
Year Built 1956
Annual Tax Amount $1,978
Tax Year 2023
Lot Size 1.860 Acres
Property Description
Classic elegance, character and sophisticated appeal is the key statement this compelling renovation makes. Boasting a complete interior overhaul, the cosmetic enhancements simply reimagined this sprawling statement home to express a modern take on a formal design. Graciously welcomed by the foyer, the spectacular details begin to shine with the designers-choice interior paint, upgraded light fixtures and switches, gleaming hardwood floors, 9ft.ceilings, custom built-ins, multiple fireplaces, and oversized windows enhancing each space with natural light. This expansive home effortlessly blends Southern charm and casual comfort to create a desirable plan featuring oversized rooms and multiple living areas that can accommodate most any need. Flanking the foyer, invite your guest to a private dinner in the formal dining room that could easily seat 8+, or grab a cozy spot fireside in the oversized great room, ideal for large gatherings. The dining room flows to the completely remodeled kitchen. A sparkling jewel just ready to shine, this upgraded culinary space boasts NEW cabinet fronts, new granite counters, new stainless appliances, new tile floors, new light fixtures the list the goes on. The kitchen extends to the breakfast room, creating the ideal spot for your morning cup of coffee or piping hot breakfast. Adjacent to the breakfast room, the vaulted-beamed-ceiling living room is calling your name. The perfect area to kick back and relax, this compelling space offers a masonry fireplace, a wall of bookshelfs to house your book collection, and overlooks the sunroom full of stunning territorial views. At the end of the West Wing, through a private entrance, lies the massive owners suite. This impressive retreat boasts immense space, hardwood floors, multiple cedar-lined closets, and a newly remastered, opulent full bath that is the epitome of luxury. No stone unturned, this updated lavatory features new tile floors, oversized, dual-sink vanity accompanied by granite counters, separate tiled shower with frameless glass door, tiled garden tub and multiple closets for added storage. Just up the winding staircase are 3 accessory bedrooms and 2 full baths. Unique in style and design, each domicile boasts its own flare: one features all wood paneling and vaulted ceiling, the second offers access to a gigantic storage room, and the third is a bonus room-sized suite hosting its own private full bath and tons of space for a sitting area. Designed to maximize views, all rooms provide multiple perspectives of the front and back yards in full bloom. Speaking of bloom, the exterior is a gardeners paradise with custom garden beds full of perennials and annuals, and winding walkways enhancing the park-like atmosphere. The rear courtyard patio surrounded by its brick walls and steps, creates the perfect private haven. This traditional home enveloped by sprawling 1.86 acres represents the epitome of refined living, where tradition meets innovation and every detail is carefully considered. Welcome home to timeless charm in the heart of Commerce, GA.
Location
State GA
County Jackson
Rooms
Basement Crawl Space
Main Level Bedrooms 1
Interior
Interior Features Beamed Ceilings, Bookcases, High Ceilings, Master On Main Level, Other, Separate Shower, Soaking Tub, Split Bedroom Plan, Tile Bath, Vaulted Ceiling(s), Walk-In Closet(s)
Heating Central, Forced Air, Natural Gas
Cooling Ceiling Fan(s), Central Air, Electric, Heat Pump
Flooring Hardwood, Tile, Vinyl
Fireplaces Number 2
Fireplaces Type Family Room, Living Room
Exterior
Garage Attached, Garage, Garage Door Opener, Guest, Kitchen Level, None, Off Street, Parking Pad, Side/Rear Entrance
Garage Spaces 2.0
Community Features Park, Walk To Shopping
Utilities Available Cable Available, Electricity Available, High Speed Internet, Natural Gas Available, Phone Available, Sewer Available, Sewer Connected, Underground Utilities, Water Available
View Seasonal View
Roof Type Composition
Building
Story One and One Half
Sewer Public Sewer
Level or Stories One and One Half
Construction Status Updated/Remodeled
Schools
Elementary Schools Commerce Primary/Elementary
Middle Schools Commerce
High Schools Commerce
Others
Financing Conventional
Read Less Info
Want to know what your home might be worth? Contact us for a FREE valuation!

Our team is ready to help you sell your home for the highest possible price ASAP

© 2024 Georgia Multiple Listing Service. All Rights Reserved.

Making real estate simple, fun and stress-free!







