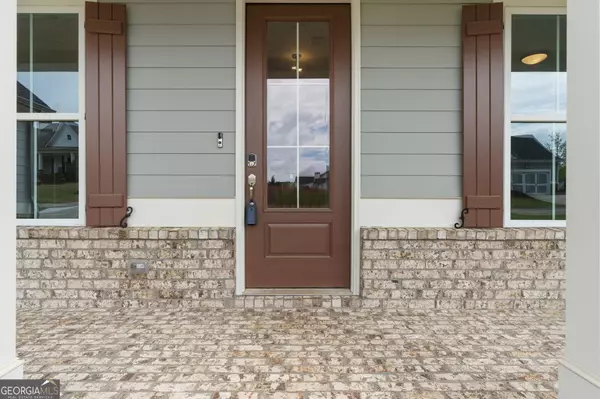Bought with Kathy Phillips • Harbor Club Properties
$637,900
$637,900
For more information regarding the value of a property, please contact us for a free consultation.
4 Beds
3 Baths
2,740 SqFt
SOLD DATE : 08/19/2024
Key Details
Sold Price $637,900
Property Type Single Family Home
Sub Type Single Family Residence
Listing Status Sold
Purchase Type For Sale
Square Footage 2,740 sqft
Price per Sqft $232
Subdivision Harbor Club
MLS Listing ID 10305163
Sold Date 08/19/24
Style Brick/Frame,Craftsman,Ranch
Bedrooms 4
Full Baths 3
Construction Status New Construction
HOA Fees $3,000
HOA Y/N Yes
Year Built 2023
Annual Tax Amount $4,019
Tax Year 2022
Lot Size 10,890 Sqft
Property Description
BUILDER SELECT INVENTORY means special pricing for you! Searching for that golf front home that doesn't break the bank? This 2740 sq ft ranch by Waterford Homes, overlooks #15 tee and seasonal views of #14 green on Harbor Club's Morrish Weiskopf golf course. Featuring 3 bedrooms on main and one in the lower level. A spacious primary suite with stepless entry shower has an extra door to the expansive rear covered and screened-in-porch and open grill deck. The terrace level features a very large recreation room, bedroom, bath and tons of unfinished storage. This is the last golf front lot in Heron Ridge where your fees cover landscape maintenance giving you more time to play and enjoy all of Harbor Club's amenities and the Lake Oconee!
Location
State GA
County Greene
Rooms
Basement Bath Finished, Concrete, Daylight, Interior Entry, Exterior Entry, Finished, Full
Main Level Bedrooms 3
Interior
Interior Features Double Vanity, Master On Main Level, Pulldown Attic Stairs, Separate Shower, Split Bedroom Plan, Tile Bath, Vaulted Ceiling(s), Walk-In Closet(s)
Heating Electric, Heat Pump
Cooling Electric, Central Air
Flooring Carpet, Hardwood, Laminate, Tile, Vinyl
Fireplaces Number 1
Fireplaces Type Family Room
Exterior
Exterior Feature Sprinkler System
Garage Attached, Garage
Garage Spaces 2.0
Community Features Boat/Camper/Van Prkg, Clubhouse, Gated, Golf, Lake, Marina, Park, Fitness Center, Playground, Pool, Street Lights, Tennis Court(s)
Utilities Available Underground Utilities, Cable Available, Sewer Connected, Electricity Available, High Speed Internet, Phone Available, Sewer Available, Water Available
Roof Type Composition
Building
Story One
Foundation Slab
Sewer Private Sewer
Level or Stories One
Structure Type Sprinkler System
Construction Status New Construction
Schools
Elementary Schools Greene County Primary
Middle Schools Anita White Carson
High Schools Greene County
Others
Financing Conventional
Read Less Info
Want to know what your home might be worth? Contact us for a FREE valuation!

Our team is ready to help you sell your home for the highest possible price ASAP

© 2024 Georgia Multiple Listing Service. All Rights Reserved.

Making real estate simple, fun and stress-free!







