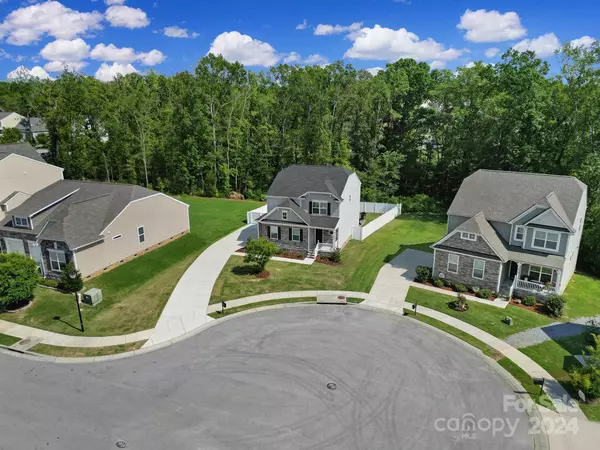$410,000
$445,000
7.9%For more information regarding the value of a property, please contact us for a free consultation.
4 Beds
3 Baths
2,012 SqFt
SOLD DATE : 08/15/2024
Key Details
Sold Price $410,000
Property Type Single Family Home
Sub Type Single Family Residence
Listing Status Sold
Purchase Type For Sale
Square Footage 2,012 sqft
Price per Sqft $203
Subdivision Sweetwater Plantation
MLS Listing ID 4151107
Sold Date 08/15/24
Style Traditional
Bedrooms 4
Full Baths 2
Half Baths 1
Construction Status Completed
HOA Fees $51/qua
HOA Y/N 1
Abv Grd Liv Area 2,012
Year Built 2019
Lot Size 10,454 Sqft
Acres 0.24
Lot Dimensions 87'x170'x81'x122'
Property Description
Tucked away in a private cul-de-sac, this 4-bedroom home embodies comfort. The living area, suffused with natural light, provides a welcoming space. Adjacent, the large kitchen is a chef's dream, boasting stainless steel appliances and granite countertops. The primary suite beckons as a serene retreat, featuring a spacious layout, tray ceiling, and a private setting overlooking the scenic backyard. The en-suite bathroom is a spa-like haven, complete with an oversized walk-in shower and dual vanities. Three additional bedrooms offer comfortable accommodations, each with ample closet space. Outside, the expansive paver patio offers an ideal setting for outdoor entertaining and relaxation. A built-in hot tub takes center stage providing the perfect spot to unwind. This home offers the perfect balance of tranquility and comfort. Whether enjoying quiet evenings at home or entertaining guests in style, this newer residence promises optimal living at its finest. Welcome to your new home.
Location
State SC
County York
Zoning R020
Interior
Interior Features Attic Stairs Pulldown, Breakfast Bar, Kitchen Island, Open Floorplan, Pantry, Walk-In Closet(s)
Heating Forced Air, Natural Gas, Zoned
Cooling Central Air, Electric, Zoned
Flooring Carpet, Tile, Vinyl
Fireplace false
Appliance Dishwasher, Disposal, Electric Water Heater, Gas Range, Microwave, Plumbed For Ice Maker, Refrigerator, Washer/Dryer
Exterior
Exterior Feature Fire Pit, Hot Tub
Garage Spaces 2.0
Fence Back Yard, Fenced, Full, Privacy
Community Features Outdoor Pool, Recreation Area, Sidewalks, Street Lights
Utilities Available Cable Available, Electricity Connected, Gas
Garage true
Building
Lot Description Cul-De-Sac, Level, Wooded
Foundation Crawl Space
Builder Name Eastwood Homes
Sewer Public Sewer
Water City
Architectural Style Traditional
Level or Stories Two
Structure Type Stone Veneer,Vinyl
New Construction false
Construction Status Completed
Schools
Elementary Schools Oakdale
Middle Schools Saluda Trail
High Schools South Pointe (Sc)
Others
HOA Name New Town HOA
Senior Community false
Acceptable Financing Cash, Conventional, FHA, VA Loan
Horse Property None
Listing Terms Cash, Conventional, FHA, VA Loan
Special Listing Condition None
Read Less Info
Want to know what your home might be worth? Contact us for a FREE valuation!

Our team is ready to help you sell your home for the highest possible price ASAP
© 2024 Listings courtesy of Canopy MLS as distributed by MLS GRID. All Rights Reserved.
Bought with Garrett Hoag • EXP Realty LLC Ballantyne

Making real estate simple, fun and stress-free!







