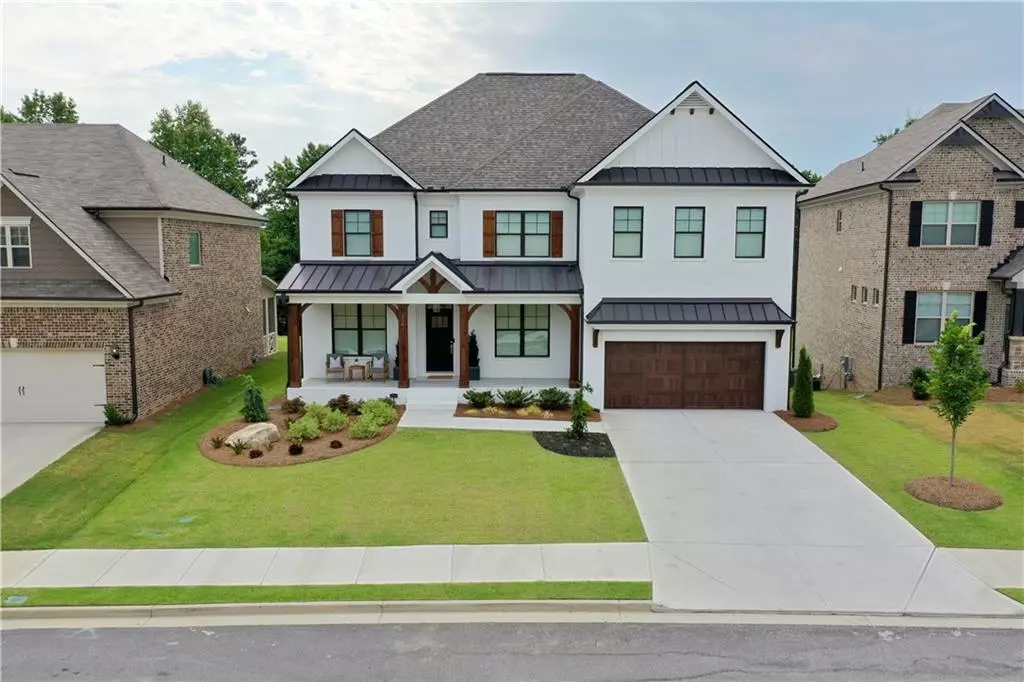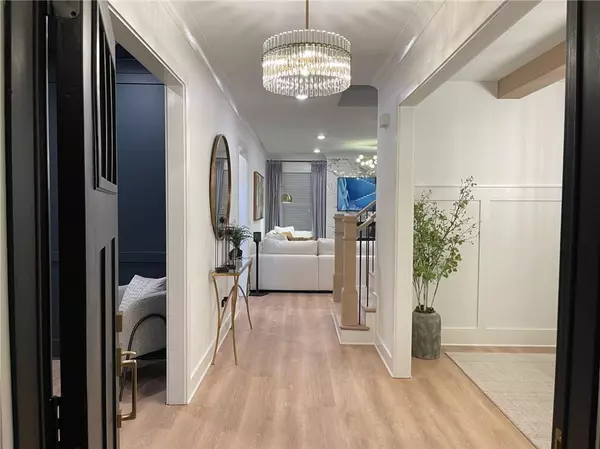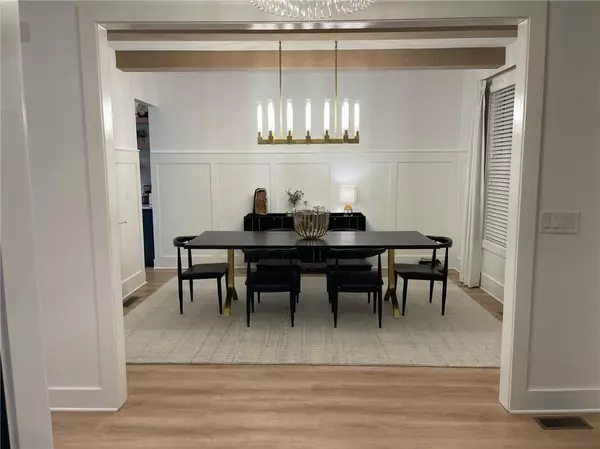$870,000
$850,000
2.4%For more information regarding the value of a property, please contact us for a free consultation.
5 Beds
5 Baths
4,961 SqFt
SOLD DATE : 07/31/2024
Key Details
Sold Price $870,000
Property Type Single Family Home
Sub Type Single Family Residence
Listing Status Sold
Purchase Type For Sale
Square Footage 4,961 sqft
Price per Sqft $175
Subdivision Andover
MLS Listing ID 7388520
Sold Date 07/31/24
Style Farmhouse
Bedrooms 5
Full Baths 5
Construction Status Resale
HOA Fees $650
HOA Y/N Yes
Originating Board First Multiple Listing Service
Year Built 2021
Annual Tax Amount $8,828
Tax Year 2023
Lot Size 9,583 Sqft
Acres 0.22
Property Description
This is a 5 Bedroom & 5 Bathroom with a fully finished Basement with a Movie Theater, Bar and Gym! Immaculate award-winning & Builder Owners home full of upgrades! The main level features study w/ accent wall. Formal dining room w/custom trim detail. 5" EVP flooring throughout. Gourmet Kitchen offers an oversized island w/quartz countertops, walk-in pantry, and w/additional Butler's Pantry. Family room with stunning marble tile fireplace. Upstairs showcases a luxurious Owners Suite with custom double tray ceiling & rope lighting. Oners suite comes with a sitting room with a marble tile fireplace. Ensuite bathroom features a 7' walk in shower and freestanding tub with tile floors. Huge walk-in closet with custom built ins. Open loft is perfect for family movie/game nights or home office. Spacious secondary bedrooms. Painted brick exterior with fenced-in backyard. Easy access to I-85 and Mall of Georgia!
Location
State GA
County Gwinnett
Lake Name None
Rooms
Bedroom Description Oversized Master,Sitting Room,Other
Other Rooms None
Basement Daylight, Exterior Entry, Finished, Finished Bath, Walk-Out Access, Other
Main Level Bedrooms 1
Dining Room Butlers Pantry, Separate Dining Room
Interior
Interior Features Beamed Ceilings, Crown Molding, High Ceilings 9 ft Lower, High Ceilings 9 ft Main, High Ceilings 9 ft Upper, Walk-In Closet(s), Other
Heating Natural Gas
Cooling Ceiling Fan(s), Gas, Zoned
Flooring Other
Fireplaces Number 2
Fireplaces Type Electric, Family Room, Master Bedroom
Window Features Double Pane Windows
Appliance Dishwasher, Disposal, Electric Oven, Gas Cooktop, Microwave, Range Hood, Refrigerator
Laundry Electric Dryer Hookup, In Hall, Laundry Room, Upper Level
Exterior
Exterior Feature Other
Garage Driveway, Garage, Garage Door Opener, Garage Faces Front
Garage Spaces 2.0
Fence Back Yard, Wrought Iron
Pool None
Community Features Barbecue, Clubhouse, Dog Park, Fitness Center, Homeowners Assoc, Near Schools, Near Shopping, Near Trails/Greenway, Pool, Sidewalks, Street Lights
Utilities Available Cable Available, Electricity Available, Natural Gas Available, Phone Available
Waterfront Description None
View Trees/Woods
Roof Type Metal,Shingle
Street Surface Paved
Accessibility None
Handicap Access None
Porch Covered, Deck, Front Porch, Screened
Private Pool false
Building
Lot Description Back Yard, Private, Wooded
Story Two
Foundation See Remarks
Sewer Public Sewer
Water Public
Architectural Style Farmhouse
Level or Stories Two
Structure Type Brick 4 Sides,Frame
New Construction No
Construction Status Resale
Schools
Elementary Schools Patrick
Middle Schools Jones
High Schools Seckinger
Others
Senior Community no
Restrictions false
Tax ID R7179 446
Acceptable Financing Other
Listing Terms Other
Special Listing Condition None
Read Less Info
Want to know what your home might be worth? Contact us for a FREE valuation!

Our team is ready to help you sell your home for the highest possible price ASAP

Bought with Elite Progress Realty, LLC

Making real estate simple, fun and stress-free!







