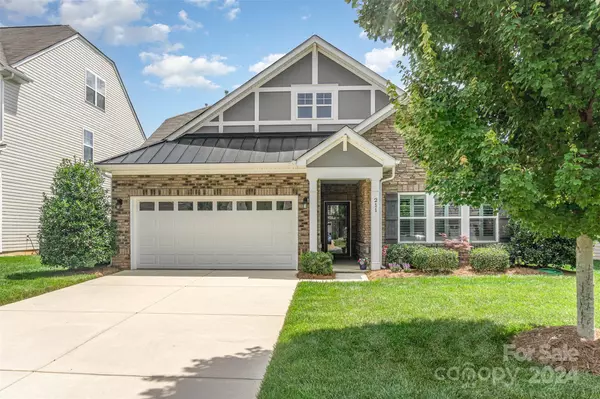$464,000
$469,000
1.1%For more information regarding the value of a property, please contact us for a free consultation.
4 Beds
3 Baths
2,167 SqFt
SOLD DATE : 08/09/2024
Key Details
Sold Price $464,000
Property Type Single Family Home
Sub Type Single Family Residence
Listing Status Sold
Purchase Type For Sale
Square Footage 2,167 sqft
Price per Sqft $214
Subdivision Avalon
MLS Listing ID 4149357
Sold Date 08/09/24
Style Ranch
Bedrooms 4
Full Baths 3
HOA Fees $26
HOA Y/N 1
Abv Grd Liv Area 2,167
Year Built 2018
Lot Size 7,840 Sqft
Acres 0.18
Property Description
Experience the pinnacle of ranch-style living in this extraordinary home situated in the highly sought after Avalon Subdivision. With over 2100 square feet of pure elegance, this residence is more than a mere home; it's a masterpiece deserving of a magazine spread. Vaulted ceilings enhance the sprawling open floor plan flooded with natural light. Admire the sunroom & charming shutters throughout! Gourmet kitchen beckons culinary adventures with an elegant oversized island. 4 bedrooms, including a majestic primary suite boasting vaulted ceilings and lavish bathroom with a luxury shower & seating bench. Ascend to the half story to discover an oversized bedroom with bathroom & loft, offering unparalleled privacy. Fully fenced backyard and patio, ensures serenity and seclusion. Impeccably maintained and move-in ready, this home offers unparalleled comfort & luxury. Minutes from everything Downtown Mooresville has to offer! Prepare to be enchanted—this is ranch living at its finest.
Location
State NC
County Iredell
Zoning RLS
Rooms
Main Level Bedrooms 3
Interior
Interior Features Breakfast Bar, Kitchen Island, Open Floorplan, Pantry, Storage, Walk-In Closet(s)
Heating Heat Pump
Cooling Central Air
Flooring Carpet, Tile, Vinyl
Fireplaces Type Living Room
Fireplace true
Appliance Dishwasher, Disposal, Exhaust Fan, Gas Cooktop, Microwave, Refrigerator, Wall Oven, Washer/Dryer
Exterior
Garage Spaces 2.0
Fence Back Yard, Fenced, Privacy
Community Features Playground, Sidewalks, Street Lights
Roof Type Composition
Garage true
Building
Lot Description Level
Foundation Slab
Sewer Public Sewer
Water City
Architectural Style Ranch
Level or Stories One and One Half
Structure Type Brick Partial,Stone,Vinyl
New Construction false
Schools
Elementary Schools Unspecified
Middle Schools Unspecified
High Schools Unspecified
Others
Senior Community false
Acceptable Financing Cash, Conventional, FHA, VA Loan
Listing Terms Cash, Conventional, FHA, VA Loan
Special Listing Condition None
Read Less Info
Want to know what your home might be worth? Contact us for a FREE valuation!

Our team is ready to help you sell your home for the highest possible price ASAP
© 2024 Listings courtesy of Canopy MLS as distributed by MLS GRID. All Rights Reserved.
Bought with Dave McCrostie • ERA Live Moore

Making real estate simple, fun and stress-free!







