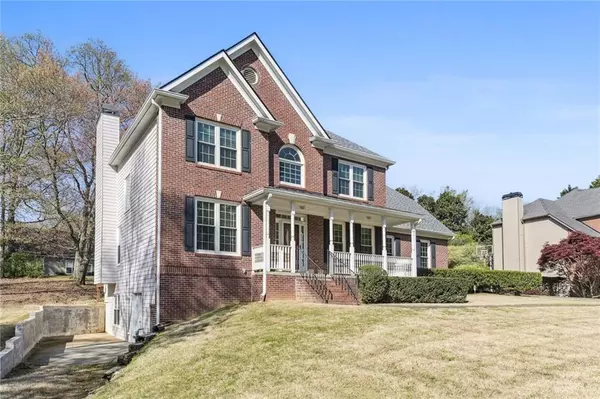$590,000
$599,999
1.7%For more information regarding the value of a property, please contact us for a free consultation.
5 Beds
3.5 Baths
3,764 SqFt
SOLD DATE : 08/01/2024
Key Details
Sold Price $590,000
Property Type Single Family Home
Sub Type Single Family Residence
Listing Status Sold
Purchase Type For Sale
Square Footage 3,764 sqft
Price per Sqft $156
Subdivision Morgans Crossing
MLS Listing ID 7396721
Sold Date 08/01/24
Style Traditional
Bedrooms 5
Full Baths 3
Half Baths 1
Construction Status Resale
HOA Fees $500
HOA Y/N Yes
Originating Board First Multiple Listing Service
Year Built 1998
Annual Tax Amount $4,822
Tax Year 2021
Lot Size 0.590 Acres
Acres 0.59
Property Description
BACK ON THE MARKET AT NO FAULT OF THE SELLER. $10,000 ANY WAY YOU WANT IT SELLER CONTRIBUTION TO THE BUYER ON AN ACCEPTED OFFER CLOSING ON OR BEFORE JULY 15, 2024!! Discover luxury in this 5-bedroom, 3.5-bathroom home, perfectly situated in a vibrant community just off Interstate 985. This residence blends spacious comfort and functionality, offering sophisticated living.
As you enter, you'll be greeted by an inviting foyer adorned with original hardwood floors and lifetime warranty windows, ensuring a seamless flow throughout the main living areas. The expansive living room, with its cozy fireplace, is ideal for both grand gatherings and intimate evenings. The adjacent gourmet kitchen features ample counter space and a breakfast bar for casual dining.
Step outside to the expansive rear deck, your perfect oasis for outdoor entertaining or enjoying morning coffee amidst beautifully landscaped surroundings. The spacious owner’s suite is a private retreat, with a generously sized bedroom and a completely renovated ensuite bathroom with a soaking tub, perfect for ultimate relaxation.
The upper level offers three additional spacious bedrooms, each providing comfort and privacy, along with a full bathroom. The fully finished basement opens up a world of possibilities, whether you envision a state-of-the-art home theater, an exciting game room, or a personal fitness area. Ample storage solutions throughout the home ensure everything has its place.
This well maintained property includes both an attached and a detached garage, providing ample parking and storage. Nestled in a desirable community with top-notch amenities like two swimming pools, golf cart parking, and easy access to shopping, parks, walking trails, hospitals, and more, this home epitomizes convenience. With the Mall of Georgia and Lake Lanier just minutes away, you'll have the best of both worlds at your doorstep.
Experience the epitome of modern living. Schedule your private showing today and make this extraordinary residence your forever home.
Location
State GA
County Gwinnett
Lake Name None
Rooms
Bedroom Description Oversized Master,Roommate Floor Plan,Sitting Room
Other Rooms Workshop
Basement Driveway Access, Exterior Entry, Finished, Finished Bath, Full, Interior Entry
Dining Room Separate Dining Room
Interior
Interior Features Bookcases, Disappearing Attic Stairs, Entrance Foyer 2 Story, High Ceilings 9 ft Main, High Speed Internet, Tray Ceiling(s), Walk-In Closet(s)
Heating Natural Gas
Cooling Ceiling Fan(s), Central Air
Flooring Carpet, Ceramic Tile, Hardwood
Fireplaces Number 1
Fireplaces Type Family Room, Gas Log
Window Features None
Appliance Dishwasher, Electric Oven, Gas Cooktop, Gas Water Heater, Microwave
Laundry In Hall, Laundry Room, Main Level, Mud Room
Exterior
Exterior Feature Storage
Garage Attached, Detached, Garage, Garage Door Opener, Garage Faces Front, Garage Faces Side, Level Driveway
Garage Spaces 4.0
Fence None
Pool None
Community Features Homeowners Assoc, Near Schools, Near Shopping, Near Trails/Greenway, Park, Playground, Pool, Sidewalks, Street Lights
Utilities Available Cable Available, Electricity Available, Natural Gas Available, Phone Available, Water Available
Waterfront Description None
View Other
Roof Type Shingle
Street Surface Asphalt
Accessibility None
Handicap Access None
Porch Deck, Front Porch, Patio
Total Parking Spaces 8
Private Pool false
Building
Lot Description Back Yard, Cul-De-Sac, Front Yard, Landscaped, Level
Story Three Or More
Foundation Concrete Perimeter
Sewer Septic Tank
Water Public
Architectural Style Traditional
Level or Stories Three Or More
Structure Type Brick Front,Cement Siding
New Construction No
Construction Status Resale
Schools
Elementary Schools Ivy Creek
Middle Schools Jones
High Schools Seckinger
Others
HOA Fee Include Swim,Tennis
Senior Community no
Restrictions false
Tax ID R1004A114
Acceptable Financing Cash, Conventional, FHA, VA Loan
Listing Terms Cash, Conventional, FHA, VA Loan
Special Listing Condition None
Read Less Info
Want to know what your home might be worth? Contact us for a FREE valuation!

Our team is ready to help you sell your home for the highest possible price ASAP

Bought with Keller Williams Realty Cityside

Making real estate simple, fun and stress-free!







