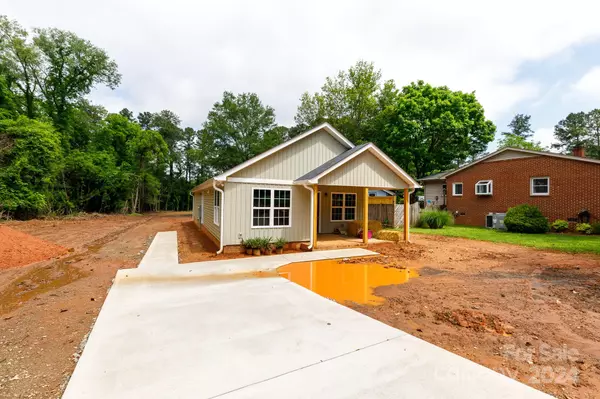$325,000
$324,900
For more information regarding the value of a property, please contact us for a free consultation.
3 Beds
2 Baths
1,445 SqFt
SOLD DATE : 07/31/2024
Key Details
Sold Price $325,000
Property Type Single Family Home
Sub Type Single Family Residence
Listing Status Sold
Purchase Type For Sale
Square Footage 1,445 sqft
Price per Sqft $224
Subdivision Westerwood
MLS Listing ID 4137792
Sold Date 07/31/24
Style Ranch
Bedrooms 3
Full Baths 2
Construction Status Completed
Abv Grd Liv Area 1,445
Year Built 2024
Lot Size 0.460 Acres
Acres 0.46
Property Description
Step into your dream home! This new construction home boasts 3 spacious bedrooms & 2 full baths, perfect for comfortable living. As you enter, you're greeted by an inviting open floorplan, accentuated by vaulted ceilings in the living room, creating an airy & expansive ambiance. The heart of the home is undoubtedly the kitchen, featuring a huge island with a convenient breakfast bar, pantry for ample storage & a large dining area. Retreat to the luxurious primary suite, complete with 2 walk-in closets, dual sinks & a beautifully tiled shower. Outside, a charming large front porch beckons for relaxation. Conveniently nestled in a prime location, this home offers easy access to a plethora of amenities. Whether you need shopping essentials, craving a delightful dining experience, or seeking medical facilities, everything is just a stone's throw away. Additionally, this home is equipped with an engineered septic system, ensuring peace of mind & efficiency for years to come.
Location
State SC
County York
Zoning RSF-40
Rooms
Main Level Bedrooms 3
Interior
Interior Features Attic Stairs Pulldown, Breakfast Bar, Kitchen Island, Open Floorplan, Pantry, Walk-In Closet(s)
Heating Central
Cooling Ceiling Fan(s), Central Air
Flooring Vinyl
Fireplace false
Appliance Dishwasher, Disposal, Electric Oven, Electric Range, Electric Water Heater, Microwave
Exterior
Garage false
Building
Foundation Slab
Sewer Septic Installed
Water City
Architectural Style Ranch
Level or Stories One
Structure Type Vinyl
New Construction true
Construction Status Completed
Schools
Elementary Schools Old Pointe
Middle Schools Dutchman Creek
High Schools Northwestern
Others
Senior Community false
Acceptable Financing Cash, Conventional, FHA, VA Loan
Listing Terms Cash, Conventional, FHA, VA Loan
Special Listing Condition None
Read Less Info
Want to know what your home might be worth? Contact us for a FREE valuation!

Our team is ready to help you sell your home for the highest possible price ASAP
© 2024 Listings courtesy of Canopy MLS as distributed by MLS GRID. All Rights Reserved.
Bought with Amado Cabrera Blanco • Keller Williams Connected

Making real estate simple, fun and stress-free!







