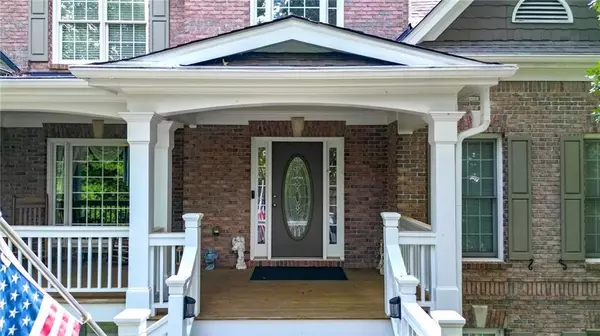$875,000
$925,000
5.4%For more information regarding the value of a property, please contact us for a free consultation.
5 Beds
4.5 Baths
4,574 SqFt
SOLD DATE : 07/31/2024
Key Details
Sold Price $875,000
Property Type Single Family Home
Sub Type Single Family Residence
Listing Status Sold
Purchase Type For Sale
Square Footage 4,574 sqft
Price per Sqft $191
Subdivision Bradshaw Farm
MLS Listing ID 7392559
Sold Date 07/31/24
Style Traditional
Bedrooms 5
Full Baths 4
Half Baths 1
Construction Status Resale
HOA Fees $750
HOA Y/N Yes
Originating Board First Multiple Listing Service
Year Built 1999
Annual Tax Amount $5,331
Tax Year 2023
Lot Size 0.740 Acres
Acres 0.74
Property Description
Welcome in to this elegant home in desirable Bradshaw Farm. Poised on the hill overlooking the 4th fairway of the red course, you are surrounded by flora, fauna, and nature's bounty. Lovely rocking chair porch leads into two story foyer adjacent to the open dining room with seating for everyone. Formal living room with expansive floor to ceiling windows, built-in bookcases, and marble fireplace. Spacious kitchen with wraparound breakfast bar, gas cooktop, plentiful cabinets, expansive counterspace, a walk-in pantry, and a desk tucked into a lighted nook. Natural sunlight brightens the breakfast area and keeping room with another marble fireplace. Oversized master on the main with access to covered patio has an ensuite with double vanity, whirlpool tub, stand-alone shower and double master closet with windows overlooking the treetops. Laundry and powder room conveniently-located near garage entry at kitchen level. Upper level boasts a catwalk overlooking the living room, two spacious guest BR's connected by J & J bath, and an additional BR with ensuite bath and separate sitting room. Full terrace level has two exterior entry points with an office, an additional BR and full ensuite bath, a workout room, a workshop, and more storage and shelving than you could ever use for everything from yard tools, to Christmas decorations, to books, and sports equipment. Relax and enjoy the beautiful covered patio with ceiling fans to keep you cool and a gas grill for all your bbq needs. Nestled among the shade trees, the sound of birds singing and squirrels scampering, will provide an oasis for your busy lives. Neighborhood amenities include multiple clubhouses, tennis courts, pickleball courts, swimming pools, and the option to join the golf club. Located near award-winning Cherokee County Schools, shopping, and a variety of restaurants. Minutes from I-575, the new city center coming to Holly Springs, the Downtown Woodstock dining and entertainment hub, and plenty of recreation options. This is a home which truly has it all.
Location
State GA
County Cherokee
Lake Name None
Rooms
Bedroom Description Master on Main,Sitting Room,Split Bedroom Plan
Other Rooms None
Basement Daylight, Driveway Access, Finished, Finished Bath, Full, Walk-Out Access
Main Level Bedrooms 1
Dining Room Seats 12+, Separate Dining Room
Interior
Interior Features Bookcases, Cathedral Ceiling(s), Crown Molding, Double Vanity, Entrance Foyer 2 Story, High Ceilings 10 ft Main, Tray Ceiling(s), Walk-In Closet(s)
Heating Central, Forced Air, Natural Gas, Zoned
Cooling Ceiling Fan(s), Central Air, Electric, Heat Pump, Zoned
Flooring Carpet, Ceramic Tile, Hardwood
Fireplaces Number 2
Fireplaces Type Gas Log, Gas Starter, Keeping Room, Living Room, Masonry
Window Features Skylight(s),Storm Window(s),Window Treatments
Appliance Dishwasher, Disposal, Dryer, Gas Cooktop, Microwave, Range Hood, Refrigerator, Washer
Laundry Electric Dryer Hookup, Laundry Room, Main Level, Sink
Exterior
Exterior Feature Gas Grill, Lighting, Private Entrance, Private Yard
Garage Driveway, Garage, Garage Door Opener, Garage Faces Side, Kitchen Level
Garage Spaces 3.0
Fence None
Pool None
Community Features Clubhouse, Country Club, Golf, Homeowners Assoc, Near Schools, Near Shopping, Playground, Pool, Sidewalks, Street Lights, Swim Team, Tennis Court(s)
Utilities Available Cable Available, Electricity Available, Natural Gas Available, Sewer Available, Underground Utilities, Water Available
Waterfront Description None
View Golf Course, Trees/Woods
Roof Type Composition
Street Surface Paved
Accessibility Accessible Full Bath, Grip-Accessible Features, Stair Lift
Handicap Access Accessible Full Bath, Grip-Accessible Features, Stair Lift
Porch Covered, Front Porch, Rear Porch
Private Pool false
Building
Lot Description Back Yard, Landscaped, Level, On Golf Course, Sloped, Wooded
Story Two
Foundation Concrete Perimeter
Sewer Public Sewer
Water Public
Architectural Style Traditional
Level or Stories Two
Structure Type Brick,HardiPlank Type
New Construction No
Construction Status Resale
Schools
Elementary Schools Hickory Flat - Cherokee
Middle Schools Dean Rusk
High Schools Sequoyah
Others
HOA Fee Include Reserve Fund,Swim,Tennis
Senior Community no
Restrictions true
Tax ID 15N27C 009
Acceptable Financing Cash, Conventional, FHA, VA Loan
Listing Terms Cash, Conventional, FHA, VA Loan
Special Listing Condition None
Read Less Info
Want to know what your home might be worth? Contact us for a FREE valuation!

Our team is ready to help you sell your home for the highest possible price ASAP

Bought with Berkshire Hathaway HomeServices Georgia Properties

Making real estate simple, fun and stress-free!







