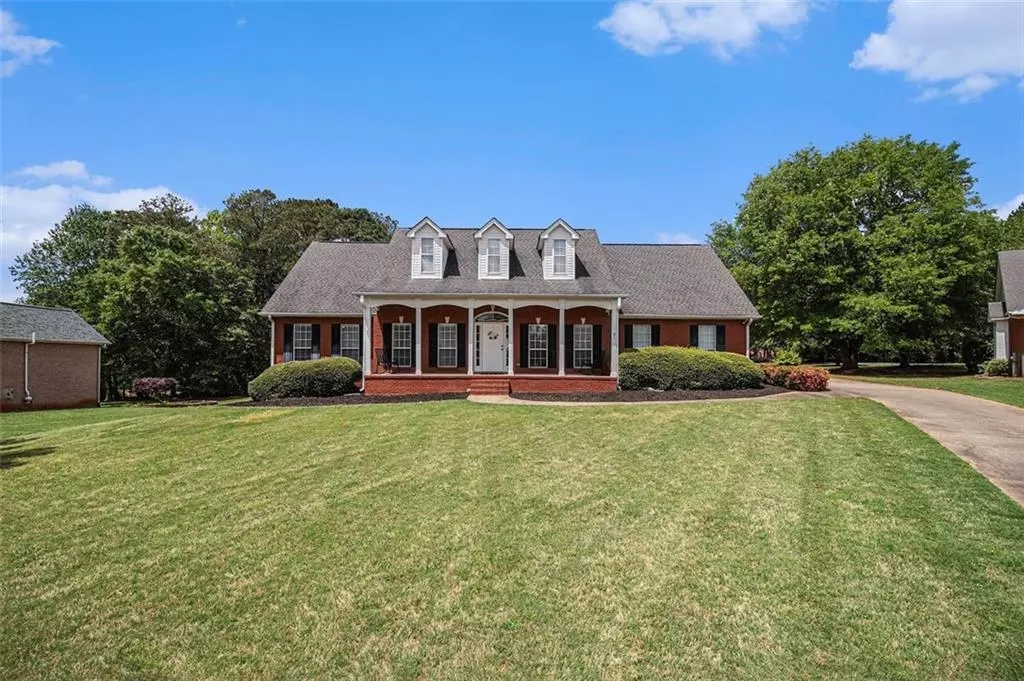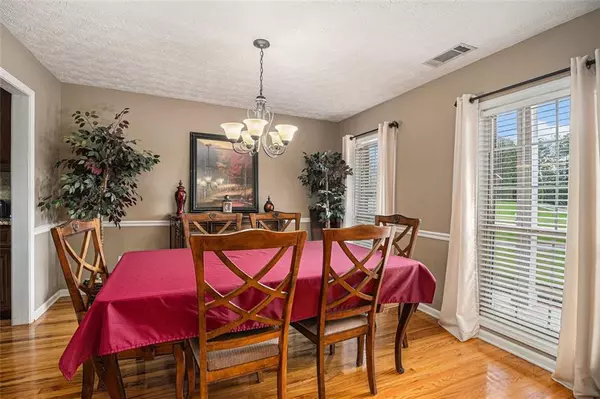$415,000
$405,000
2.5%For more information regarding the value of a property, please contact us for a free consultation.
5 Beds
2 Baths
2,094 SqFt
SOLD DATE : 07/30/2024
Key Details
Sold Price $415,000
Property Type Single Family Home
Sub Type Single Family Residence
Listing Status Sold
Purchase Type For Sale
Square Footage 2,094 sqft
Price per Sqft $198
Subdivision Wynnfield Plantation
MLS Listing ID 7376212
Sold Date 07/30/24
Style Traditional
Bedrooms 5
Full Baths 2
Construction Status Resale
HOA Y/N No
Originating Board First Multiple Listing Service
Year Built 1999
Annual Tax Amount $6,644
Tax Year 2023
Lot Size 0.679 Acres
Acres 0.679
Property Description
Welcome to this spacious 5-bedroom, 2-bathroom ranch-style home nestled on a basement, perfect for those seeking comfort and space. As you step through the front door, you're greeted by a welcoming foyer that sets the tone for the rest of the home. To your right, you'll find the elegant dining room, ideal for hosting gatherings and creating lasting memories with loved ones.
Straight ahead from the foyer is the inviting family room, where cozy evenings and lively conversations await. Its open layout provides a seamless flow into the eat-in kitchen, allowing you to prepare meals while still being part of the action. The kitchen boasts ample counter space and modern appliances, making cooking a pleasure.
Adjacent to the kitchen is an extra-large laundry room, equipped with everything you need to tackle household chores efficiently.
The master suite is a true retreat, featuring a generously sized bedroom and a separate master bath. Here, you'll discover a luxurious garden tub, perfect for unwinding after a long day, as well as a refreshing shower. His and her closets offer plenty of storage space, while a double vanity adds convenience to your morning routine.
The home also offers several well-appointed secondary bedrooms, each providing comfort and privacy for family members or guests.
Descending to the partially finished basement, you'll find even more living space to enjoy. Two additional bedrooms offer versatility, whether used as guest quarters, home offices, or hobby rooms. An entertainment room provides the perfect setting for movie nights or game days, ensuring there's something for everyone to enjoy.
Outside, a fenced-in backyard offers privacy and security, creating an ideal space for children to play or for hosting outdoor gatherings. Whether you're relaxing on the patio or tending to the garden, this backyard oasis is sure to become a favorite spot for enjoying the outdoors.
Location
State GA
County Henry
Lake Name None
Rooms
Bedroom Description Oversized Master
Other Rooms None
Basement Full, Partial
Main Level Bedrooms 3
Dining Room Separate Dining Room
Interior
Interior Features Double Vanity, High Ceilings 9 ft Main, His and Hers Closets, Walk-In Closet(s)
Heating Central
Cooling Central Air
Flooring Carpet, Hardwood, Laminate
Fireplaces Number 1
Fireplaces Type Family Room
Window Features None
Appliance Electric Range, Microwave, Refrigerator
Laundry Laundry Room, Main Level
Exterior
Exterior Feature None
Garage Garage
Garage Spaces 2.0
Fence Back Yard
Pool None
Community Features Near Schools, Near Shopping, Sidewalks, Street Lights
Utilities Available Cable Available, Electricity Available, Water Available
Waterfront Description None
View Rural
Roof Type Shingle
Street Surface Paved
Accessibility None
Handicap Access None
Porch Deck
Private Pool false
Building
Lot Description Back Yard, Front Yard, Level
Story Two
Foundation Slab
Sewer Septic Tank
Water Public
Architectural Style Traditional
Level or Stories Two
Structure Type Brick 4 Sides
New Construction No
Construction Status Resale
Schools
Elementary Schools Ola
Middle Schools Ola
High Schools Ola
Others
Senior Community no
Restrictions false
Tax ID 153B01021000
Special Listing Condition None
Read Less Info
Want to know what your home might be worth? Contact us for a FREE valuation!

Our team is ready to help you sell your home for the highest possible price ASAP

Bought with HomeSmart

Making real estate simple, fun and stress-free!







