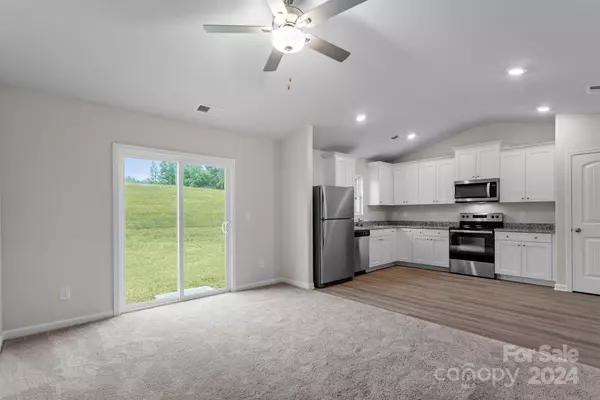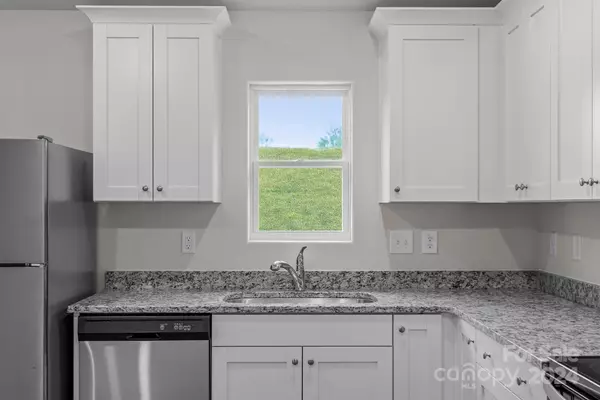$309,000
$316,900
2.5%For more information regarding the value of a property, please contact us for a free consultation.
3 Beds
2 Baths
1,182 SqFt
SOLD DATE : 07/29/2024
Key Details
Sold Price $309,000
Property Type Single Family Home
Sub Type Single Family Residence
Listing Status Sold
Purchase Type For Sale
Square Footage 1,182 sqft
Price per Sqft $261
Subdivision Stagecoach Station
MLS Listing ID 4106066
Sold Date 07/29/24
Bedrooms 3
Full Baths 2
Construction Status Under Construction
HOA Fees $25/ann
HOA Y/N 1
Abv Grd Liv Area 1,182
Year Built 2024
Lot Size 6,969 Sqft
Acres 0.16
Property Description
This 3-bedroom home has an appealing layout with a large living room that opens to the kitchen and
dining area. The sliding glass door in the living room offers views of the private back yard. This home
includes luxurious upgrades at no added cost. A full suite of energy-efficient stainless-steel Whirlpool®
kitchen appliances, incredible granite countertops, 36” upper wood cabinets with crown molding and a
Wi-Fi enabled garage door opener are just a few of the modern upgrades that come standard. The gorgeous woods behind this lot provide additional privacy, security and beauty!
Location
State NC
County Gaston
Zoning RO-CU
Rooms
Main Level Bedrooms 3
Interior
Interior Features Attic Stairs Pulldown, Entrance Foyer, Garden Tub, Pantry, Storage, Walk-In Closet(s), Walk-In Pantry
Heating Central, Electric, Heat Pump, Zoned
Cooling Ceiling Fan(s), Dual, Electric, Heat Pump, Zoned
Flooring Carpet, Vinyl
Fireplace false
Appliance Dishwasher, Disposal, Electric Oven, Electric Range, Microwave, Oven, Refrigerator, Self Cleaning Oven
Exterior
Garage Spaces 2.0
Community Features Picnic Area, Playground, Sidewalks, Walking Trails
Utilities Available Cable Available, Electricity Connected, Satellite Internet Available, Underground Power Lines, Underground Utilities, Wired Internet Available
Roof Type Shingle,Fiberglass
Garage true
Building
Lot Description Wooded
Foundation Slab
Builder Name LGI Homes-NC, LLC
Sewer Public Sewer
Water City
Level or Stories One
Structure Type Shingle/Shake,Vinyl
New Construction true
Construction Status Under Construction
Schools
Elementary Schools H.H. Beam
Middle Schools Southwest
High Schools Hunter Huss
Others
HOA Name American Property Association Management
Senior Community false
Acceptable Financing Cash, Conventional, FHA, VA Loan
Listing Terms Cash, Conventional, FHA, VA Loan
Special Listing Condition None
Read Less Info
Want to know what your home might be worth? Contact us for a FREE valuation!

Our team is ready to help you sell your home for the highest possible price ASAP
© 2024 Listings courtesy of Canopy MLS as distributed by MLS GRID. All Rights Reserved.
Bought with Non Member • Canopy Administration

Making real estate simple, fun and stress-free!







