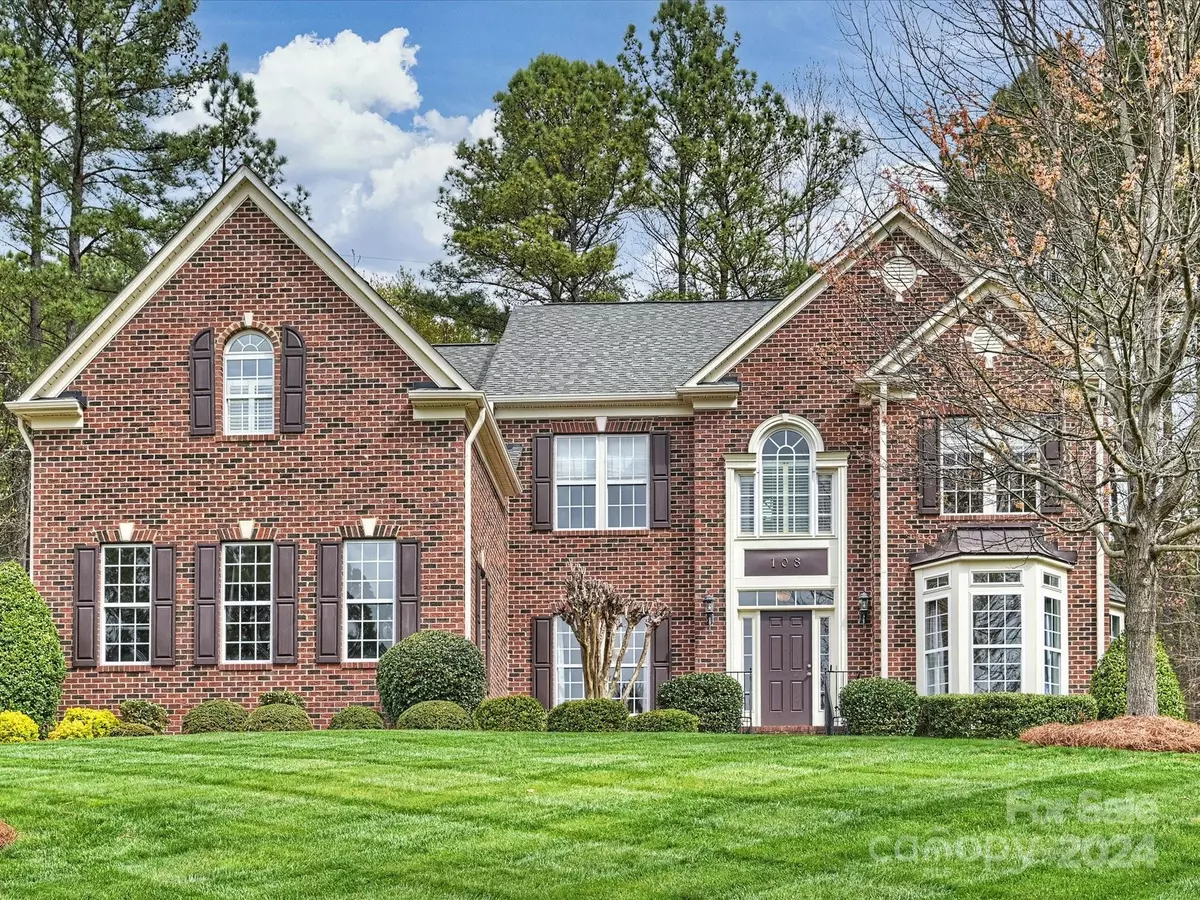$715,000
$740,000
3.4%For more information regarding the value of a property, please contact us for a free consultation.
4 Beds
4 Baths
4,015 SqFt
SOLD DATE : 07/22/2024
Key Details
Sold Price $715,000
Property Type Single Family Home
Sub Type Single Family Residence
Listing Status Sold
Purchase Type For Sale
Square Footage 4,015 sqft
Price per Sqft $178
Subdivision Stonewater
MLS Listing ID 4120358
Sold Date 07/22/24
Bedrooms 4
Full Baths 3
Half Baths 1
HOA Fees $93/ann
HOA Y/N 1
Abv Grd Liv Area 4,015
Year Built 2007
Lot Size 0.580 Acres
Acres 0.58
Lot Dimensions 46x169x234x256
Property Description
Beautiful home in the popular Stonewater neighborhood on Mountain Island Lake. Deeded Boat Slip included. HOA
dues include luxury amenities: Pool, lake access, walking trails, tennis, pickleball, playground and newly renovated clubhouse. This cul de sac home boast private backyard with new deck, two stamped concrete patios, and fountain. Freshly painted 3 car garage, gutter guards, and sprinkler system. Extra wide driveway pad. Two furnaces recently replaced. Two story great room with new carpet, fireplace with stone surround and gas logs. Spacious kitchen boast gas stove, double ovens, granite and large walk-in pantry. Bright morning room opens to deck. Both recently painted. Formal living room and dining room. Office/Study and beautiful bright sunroom. Large dual stairway to primary bedroom with trey ceiling and two designer walk-in closets. Spacious luxury bath includes stall shower, spa tub and separate vanities. Three additional bedrooms with one ensuite. Tall crawlspace.
Location
State NC
County Gaston
Zoning R2
Body of Water Mountain Island Lake
Interior
Interior Features Attic Stairs Pulldown, Cable Prewire, Kitchen Island, Open Floorplan, Tray Ceiling(s), Vaulted Ceiling(s), Walk-In Closet(s), Walk-In Pantry
Heating Forced Air
Cooling Central Air
Flooring Carpet, Tile, Wood
Fireplaces Type Gas Log, Great Room
Fireplace true
Appliance Dishwasher, Disposal, Double Oven, Gas Cooktop, Microwave, Plumbed For Ice Maker
Exterior
Garage Spaces 3.0
Community Features Clubhouse, Fitness Center, Game Court, Lake Access, Outdoor Pool, Playground, Recreation Area, RV/Boat Storage, Street Lights, Tennis Court(s), Walking Trails
Utilities Available Cable Available, Electricity Connected, Gas
Waterfront Description Boat Slip (Deed),Paddlesport Launch Site
Roof Type Shingle
Garage true
Building
Lot Description Cul-De-Sac, Private
Foundation Crawl Space
Sewer Public Sewer
Water City
Level or Stories Two
Structure Type Brick Partial,Hardboard Siding
New Construction false
Schools
Elementary Schools Pinewood Gaston
Middle Schools Stanley
High Schools East Gaston
Others
HOA Name Cedar Management
Senior Community false
Acceptable Financing Cash, Conventional
Listing Terms Cash, Conventional
Special Listing Condition None
Read Less Info
Want to know what your home might be worth? Contact us for a FREE valuation!

Our team is ready to help you sell your home for the highest possible price ASAP
© 2024 Listings courtesy of Canopy MLS as distributed by MLS GRID. All Rights Reserved.
Bought with Gayle Jackson • Keller Williams Lake Norman

Making real estate simple, fun and stress-free!







