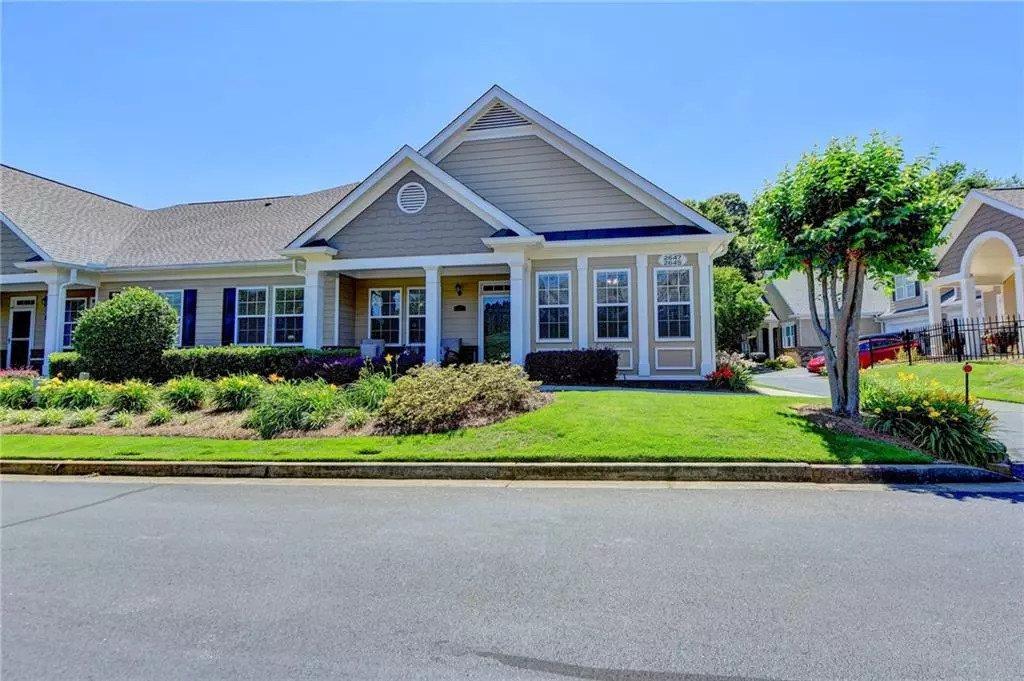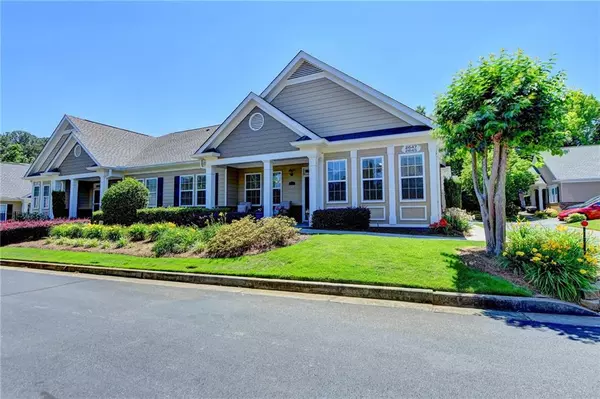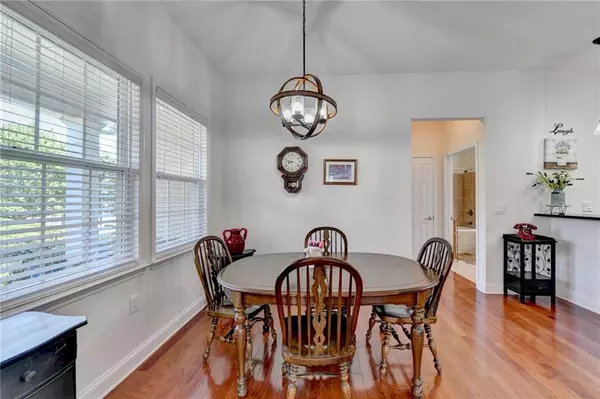$462,500
$470,000
1.6%For more information regarding the value of a property, please contact us for a free consultation.
3 Beds
3 Baths
2,125 SqFt
SOLD DATE : 07/15/2024
Key Details
Sold Price $462,500
Property Type Condo
Sub Type Condominium
Listing Status Sold
Purchase Type For Sale
Square Footage 2,125 sqft
Price per Sqft $217
Subdivision Orchards Of Habersham Grove
MLS Listing ID 7389198
Sold Date 07/15/24
Style Cluster Home
Bedrooms 3
Full Baths 3
Construction Status Resale
HOA Fees $365
HOA Y/N Yes
Originating Board First Multiple Listing Service
Year Built 2007
Annual Tax Amount $57
Tax Year 2023
Lot Size 2,103 Sqft
Acres 0.0483
Property Description
Welcome home to this updated 3 bedroom/3 bathroom, handicap accessible condo. Nestled near Lake Lanier and Marketplace shopping, this home boasts an abundance of natural light, tons of windows and hardwood floors; high ceilings and recessed lighting make the home an inviting space to live in. Located in the Orchards of Habersham Grove, this vibrant 55+ community provides an excellent combination of uncomplicated living and a lively community. Upon enterring the home, you are greeted with an inviting open concept floor plan; office with french doors, great room with vaulted ceilings and built in bookshelves, an attractive kitchen area with white cabinets and granite counters and tons of cabinet space; efficient solid surface electric cooktop range and built in microwave and walk in pantry~ all on the kitchen level. A guest bedroom is complimented by a handicap access bathroom. The owner's suite has an elegant trey ceiling and a private bathroom with walk in shower and generous owner's closet. The secret is the 3rd bedroom and loft area on the second level with its own private bath, well suited for guests. The 2 car garage is oversized, with ample storage and shelving, and an epoxy finish on the garage floor. Recently updated HVAC and roof. The community has an attractive clubhouse with entertaining and exercise facility, as well as pool area. Close to Northside Hospital, shopping and State Route 400 make this easy living.
Location
State GA
County Forsyth
Lake Name None
Rooms
Bedroom Description Master on Main
Other Rooms None
Basement None
Main Level Bedrooms 2
Dining Room None
Interior
Interior Features Bookcases, High Ceilings 9 ft Main, High Speed Internet, Low Flow Plumbing Fixtures, Recessed Lighting, Tray Ceiling(s), Walk-In Closet(s)
Heating Central, Forced Air, Natural Gas, Zoned
Cooling Ceiling Fan(s), Central Air, Electric, ENERGY STAR Qualified Equipment, Zoned
Flooring Carpet, Ceramic Tile, Hardwood
Fireplaces Number 1
Fireplaces Type Gas Starter, Great Room
Window Features Double Pane Windows,Window Treatments
Appliance Dishwasher, Disposal, Dryer, Electric Range, ENERGY STAR Qualified Appliances, Gas Water Heater, Microwave, Refrigerator, Washer
Laundry Electric Dryer Hookup, In Hall, Main Level
Exterior
Exterior Feature None
Parking Features Driveway, Garage, Garage Door Opener, Garage Faces Side, Kitchen Level, Level Driveway
Garage Spaces 2.0
Fence None
Pool None
Community Features Clubhouse, Fitness Center, Homeowners Assoc, Near Shopping, Pool
Utilities Available Cable Available, Electricity Available, Natural Gas Available, Sewer Available, Underground Utilities, Water Available
Waterfront Description None
View Other
Roof Type Composition
Street Surface Asphalt
Accessibility Accessible Bedroom, Central Living Area, Accessible Doors, Accessible Electrical and Environmental Controls, Accessible Full Bath, Grip-Accessible Features, Accessible Hallway(s)
Handicap Access Accessible Bedroom, Central Living Area, Accessible Doors, Accessible Electrical and Environmental Controls, Accessible Full Bath, Grip-Accessible Features, Accessible Hallway(s)
Porch Covered, Front Porch
Private Pool false
Building
Lot Description Level
Story One and One Half
Foundation Slab
Sewer Public Sewer
Water Public
Architectural Style Cluster Home
Level or Stories One and One Half
Structure Type Cement Siding,HardiPlank Type
New Construction No
Construction Status Resale
Schools
Elementary Schools Mashburn
Middle Schools Lakeside - Forsyth
High Schools Forsyth Central
Others
HOA Fee Include Maintenance Grounds,Swim,Termite
Senior Community yes
Restrictions false
Tax ID 173 398
Ownership Condominium
Acceptable Financing Cash, Conventional, VA Loan
Listing Terms Cash, Conventional, VA Loan
Financing no
Special Listing Condition None
Read Less Info
Want to know what your home might be worth? Contact us for a FREE valuation!

Our team is ready to help you sell your home for the highest possible price ASAP

Bought with Ansley Real Estate| Christie's International Real Estate

Making real estate simple, fun and stress-free!







