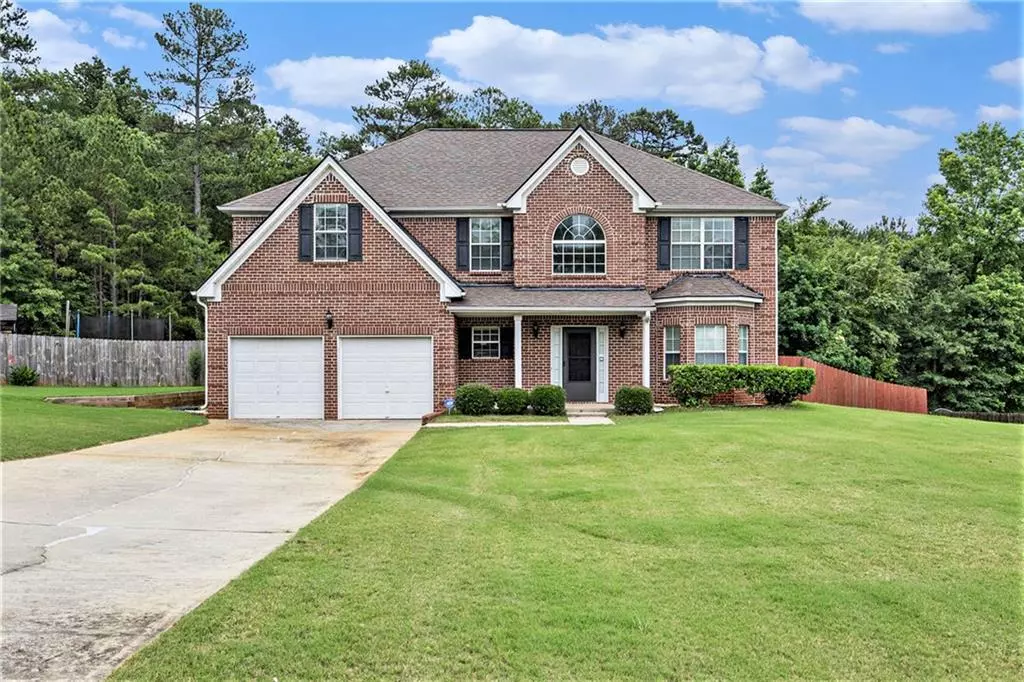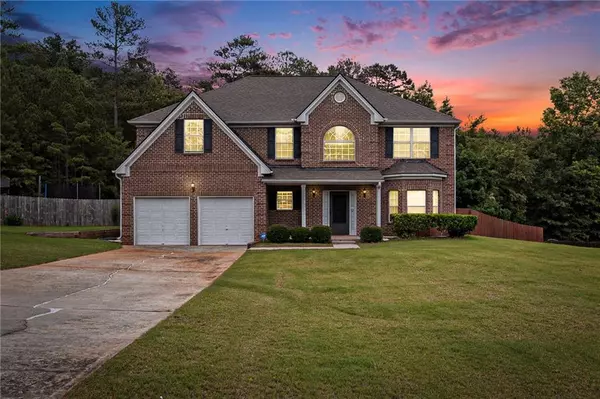$391,000
$400,000
2.3%For more information regarding the value of a property, please contact us for a free consultation.
4 Beds
2.5 Baths
2,777 SqFt
SOLD DATE : 07/17/2024
Key Details
Sold Price $391,000
Property Type Single Family Home
Sub Type Single Family Residence
Listing Status Sold
Purchase Type For Sale
Square Footage 2,777 sqft
Price per Sqft $140
Subdivision Oakmont
MLS Listing ID 7396606
Sold Date 07/17/24
Style Traditional
Bedrooms 4
Full Baths 2
Half Baths 1
Construction Status Resale
HOA Fees $150
HOA Y/N Yes
Originating Board First Multiple Listing Service
Year Built 2007
Annual Tax Amount $4,098
Tax Year 2023
Lot Size 0.630 Acres
Acres 0.63
Property Description
The perfect home for your family awaits in the charming Oakmont Subdivision of Walton County. This traditional, three-sided brick house offers four spacious bedrooms and two-and-a-half baths, ensuring ample room for everyone. Nestled on a generous 0.6-acre lot, this property provides plenty of space for outdoor activities and gardening. The home features a two-car garage and is situated in a hidden gem of a community, known for its friendly neighbors and serene atmosphere. Ideal for a growing family or anyone seeking their personal oasis, this residence combines comfort, style, and tranquility. Embrace the opportunity to join a great community and create lasting memories in this exceptional Oakmont home.
Location
State GA
County Walton
Lake Name None
Rooms
Bedroom Description Oversized Master
Other Rooms None
Basement None
Dining Room Open Concept, Separate Dining Room
Interior
Interior Features High Ceilings, High Ceilings 9 ft Lower, High Ceilings 9 ft Main, High Ceilings 9 ft Upper, Walk-In Closet(s)
Heating Central
Cooling Central Air
Flooring Carpet, Hardwood, Vinyl
Fireplaces Number 1
Fireplaces Type Family Room
Window Features Double Pane Windows,Insulated Windows
Appliance Dishwasher, Disposal, Refrigerator
Laundry Laundry Closet, Laundry Room, Upper Level
Exterior
Exterior Feature Private Yard
Parking Features Garage, Garage Door Opener
Garage Spaces 2.0
Fence Fenced
Pool None
Community Features Homeowners Assoc
Utilities Available Cable Available, Electricity Available, Phone Available, Sewer Available, Underground Utilities, Water Available
Waterfront Description None
View City
Roof Type Composition
Street Surface Paved
Accessibility None
Handicap Access None
Porch Front Porch, Patio, Rear Porch
Total Parking Spaces 2
Private Pool false
Building
Lot Description Cul-De-Sac
Story Two
Foundation Slab
Sewer Public Sewer
Water Public
Architectural Style Traditional
Level or Stories Two
Structure Type Brick,Brick 3 Sides,Vinyl Siding
New Construction No
Construction Status Resale
Schools
Elementary Schools Walker Park
Middle Schools Carver
High Schools Monroe Area
Others
HOA Fee Include Insurance
Senior Community no
Restrictions false
Tax ID N074F00000019000
Ownership Fee Simple
Financing no
Special Listing Condition None
Read Less Info
Want to know what your home might be worth? Contact us for a FREE valuation!

Our team is ready to help you sell your home for the highest possible price ASAP

Bought with Southern Classic Realtors
Making real estate simple, fun and stress-free!







