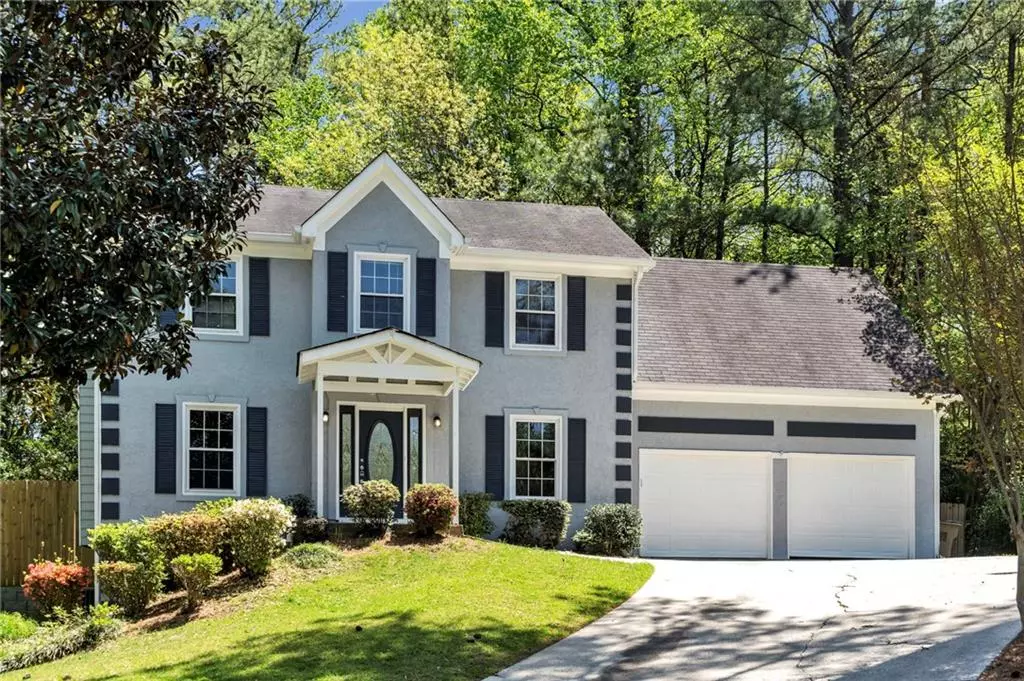$393,000
$385,000
2.1%For more information regarding the value of a property, please contact us for a free consultation.
3 Beds
2.5 Baths
2,862 SqFt
SOLD DATE : 07/18/2024
Key Details
Sold Price $393,000
Property Type Single Family Home
Sub Type Single Family Residence
Listing Status Sold
Purchase Type For Sale
Square Footage 2,862 sqft
Price per Sqft $137
Subdivision Independence Walk
MLS Listing ID 7370002
Sold Date 07/18/24
Style Traditional
Bedrooms 3
Full Baths 2
Half Baths 1
Construction Status Updated/Remodeled
HOA Y/N No
Originating Board First Multiple Listing Service
Year Built 1988
Annual Tax Amount $3,653
Tax Year 2023
Lot Size 0.634 Acres
Acres 0.6338
Property Description
This stunning 3-bedroom, 2.5-bathroom Move-in Ready!!! traditional home has been beautifully renovated and is nestled in a serene, wooded neighborhood with convenient access to I-575 & 92. It's close to Town Center, KSU, Towne Lake, Downtown Woodstock, and Lake Allatoona. The interior boasts freshly painted walls and ceilings, new LVP flooring in the kitchen, den, and foyer, as well as new granite countertops. Cooking enthusiasts will appreciate the double oven and the refrigerator with vanity doors and a bottom freezer, complemented by a built-in microwave. The backyard is an entertainer's delight, recently cleared and regraded, perfect for hosting, space for cookouts, and a pet-friendly fenced area with two gates. A brand new rear porch enhances the outdoor living space. The spacious master bedroom includes a sitting area and a large en-suite bathroom with a separate tub and shower. An unfinished basement with external access offers ample space for workout equipment, arts and crafts, or storage. The home is updated with new light fixtures, recently inspected electrical systems, brand new PEX plumbing, a newly replaced retaining wall, completed tree work, and a new front door canopy. All roads in the neighborhood have also been newly paved!
Location
State GA
County Cherokee
Lake Name None
Rooms
Bedroom Description Sitting Room
Other Rooms None
Basement Exterior Entry, Interior Entry, Unfinished
Dining Room Separate Dining Room
Interior
Interior Features Crown Molding, Double Vanity, His and Hers Closets
Heating Natural Gas
Cooling Ceiling Fan(s), Central Air
Flooring Ceramic Tile, Laminate
Fireplaces Number 1
Fireplaces Type Brick, Living Room, Raised Hearth
Window Features Double Pane Windows,Insulated Windows
Appliance Dishwasher, Disposal, Double Oven, Dryer, Electric Cooktop, Gas Water Heater, Refrigerator, Washer
Laundry In Hall, Laundry Room, Upper Level
Exterior
Exterior Feature Private Yard, Rain Gutters, Rear Stairs
Garage Driveway, Garage, Garage Door Opener, Garage Faces Front, Kitchen Level
Garage Spaces 2.0
Fence Back Yard, Fenced, Wood
Pool None
Community Features Homeowners Assoc
Utilities Available Cable Available, Electricity Available, Natural Gas Available, Phone Available, Underground Utilities, Water Available
Waterfront Description None
View Trees/Woods
Roof Type Shingle
Street Surface Asphalt,Paved
Accessibility None
Handicap Access None
Porch Deck
Private Pool false
Building
Lot Description Back Yard, Cleared, Cul-De-Sac, Front Yard
Story Two
Foundation Concrete Perimeter
Sewer Public Sewer
Water Public
Architectural Style Traditional
Level or Stories Two
Structure Type Cement Siding,Stucco
New Construction No
Construction Status Updated/Remodeled
Schools
Elementary Schools Carmel
Middle Schools Woodstock
High Schools Woodstock
Others
Senior Community no
Restrictions false
Tax ID 15N12B 075
Special Listing Condition None
Read Less Info
Want to know what your home might be worth? Contact us for a FREE valuation!

Our team is ready to help you sell your home for the highest possible price ASAP

Bought with GA4 Realty Corp.

Making real estate simple, fun and stress-free!







