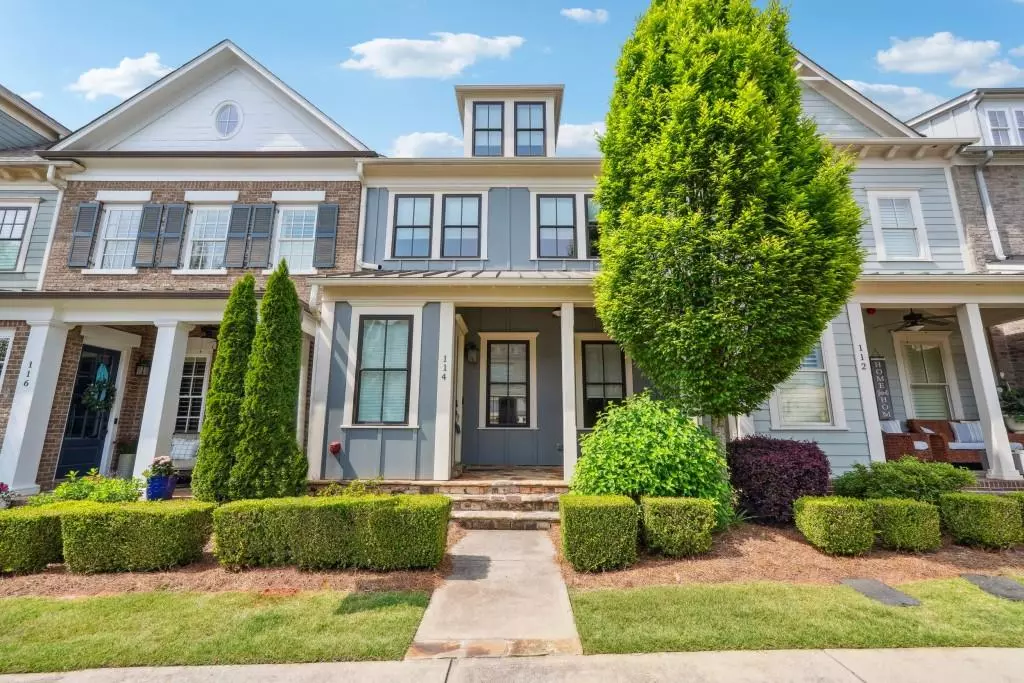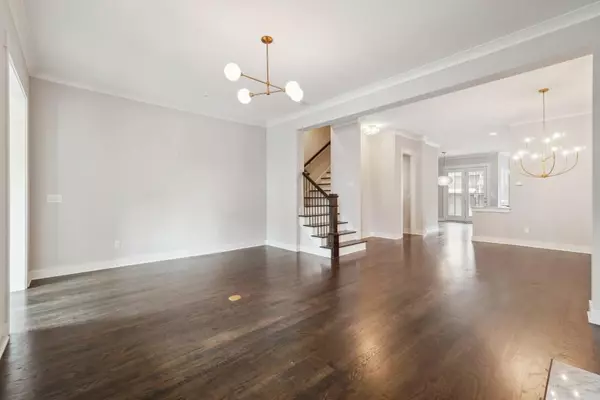$760,000
$775,000
1.9%For more information regarding the value of a property, please contact us for a free consultation.
3 Beds
3.5 Baths
2,915 SqFt
SOLD DATE : 07/17/2024
Key Details
Sold Price $760,000
Property Type Townhouse
Sub Type Townhouse
Listing Status Sold
Purchase Type For Sale
Square Footage 2,915 sqft
Price per Sqft $260
Subdivision South On Main
MLS Listing ID 7383092
Sold Date 07/17/24
Style Craftsman,Traditional
Bedrooms 3
Full Baths 3
Half Baths 1
Construction Status Resale
HOA Fees $265
HOA Y/N Yes
Originating Board First Multiple Listing Service
Year Built 2017
Annual Tax Amount $5,777
Tax Year 2023
Lot Size 3,049 Sqft
Acres 0.07
Property Description
This stunning townhome is just steps away from all the wonderful amenities the neighborhood has to offer, along with being walkable to historic Woodstock with restaurants, shopping and entertainment. Just inside the front door buyers will be greeted by a welcoming shiplap foyer that leads into a charming family room with rich hardwood floors, built-ins flanking gas fireplace and adjoining dining room. This meticulously maintained and well-appointed John Weiland home boost 3 large bedrooms with private baths, sunroom, chef's kitchen with stainless appliances, large pantry, herringbone marble backsplash and quartz countertops. Retreat to the relaxing owner's suite with spa like bath. There are 2 very large walk-in closets with custom Elfa shelving. Also on this level is a 2nd bedroom with ensuite and custom closet, along with the laundry room with sink. On the finished 3rd level, you will find the 3rd bedroom with ensuite, second family/bonus room with built-in day bed and barn doors. Don't miss any of the special features this home has to offer like all-new lighting on the first floor, upgraded fireplace with Carrara marble surround, remodeled half bath on the main floor, a whole-house surge protector, new quartz countertops in the owner's bathroom, private courtyard with pavers and detached garage with main level entry. Garage also offers gated entry and unfinished space at top of stairs for storage or to be finished out as an extra bonus room. Amenities are extensive: premier clubhouse with conference room and gym, pool with kiddie pool, playground, greenspace, community garden, firepit, amphitheater, two dog parks and "The Shed" with outdoor grills, televisions, and picnic seating. This community connects to the Noonday Trail which connects to Downtown Woodstock!
Location
State GA
County Cherokee
Lake Name None
Rooms
Bedroom Description None
Other Rooms None
Basement None
Dining Room Seats 12+, Separate Dining Room
Interior
Interior Features Bookcases, Double Vanity, Entrance Foyer, High Ceilings 9 ft Upper, High Ceilings 10 ft Main, High Speed Internet, Walk-In Closet(s)
Heating Central, Natural Gas, Zoned
Cooling Central Air, Electric, Zoned
Flooring Ceramic Tile
Fireplaces Number 1
Fireplaces Type Family Room, Gas Log, Gas Starter
Window Features Double Pane Windows,Insulated Windows
Appliance Dishwasher, Disposal, Dryer, Gas Cooktop, Gas Water Heater, Microwave, Self Cleaning Oven, Washer
Laundry Other
Exterior
Exterior Feature Courtyard, Private Entrance, Private Yard, Rain Gutters
Garage Detached, Garage, Garage Faces Rear, Kitchen Level, Level Driveway
Garage Spaces 2.0
Fence Fenced, Wood
Pool None
Community Features Catering Kitchen, Clubhouse, Dog Park, Fitness Center, Homeowners Assoc, Near Schools, Near Shopping, Near Trails/Greenway, Park, Pickleball, Playground, Pool
Utilities Available Cable Available, Electricity Available, Natural Gas Available, Phone Available, Sewer Available, Underground Utilities, Water Available
Waterfront Description None
View Other
Roof Type Composition
Street Surface Asphalt
Accessibility None
Handicap Access None
Porch Covered, Patio
Private Pool false
Building
Lot Description Landscaped, Level, Private
Story Three Or More
Foundation Slab
Sewer Public Sewer
Water Public
Architectural Style Craftsman, Traditional
Level or Stories Three Or More
Structure Type HardiPlank Type
New Construction No
Construction Status Resale
Schools
Elementary Schools Woodstock
Middle Schools Woodstock
High Schools Woodstock
Others
HOA Fee Include Maintenance Grounds,Reserve Fund,Swim,Tennis
Senior Community no
Restrictions true
Tax ID 15N12J 013
Ownership Fee Simple
Acceptable Financing Conventional
Listing Terms Conventional
Financing no
Special Listing Condition None
Read Less Info
Want to know what your home might be worth? Contact us for a FREE valuation!

Our team is ready to help you sell your home for the highest possible price ASAP

Bought with Ansley Real Estate| Christie's International Real Estate

Making real estate simple, fun and stress-free!







