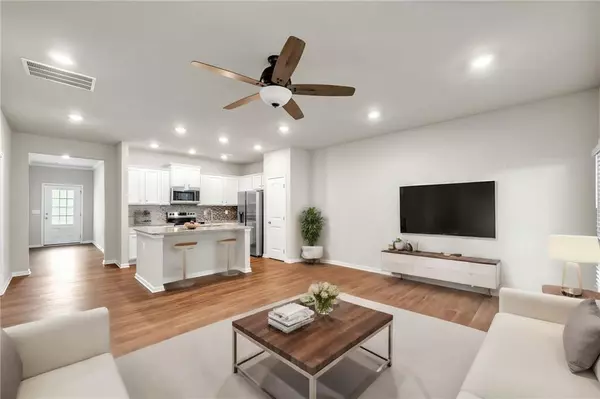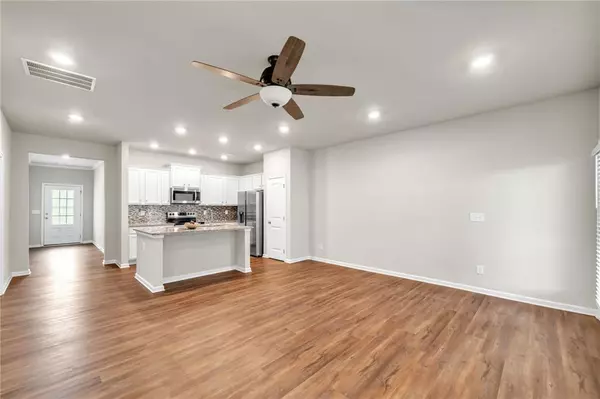$319,900
$319,900
For more information regarding the value of a property, please contact us for a free consultation.
2 Beds
2 Baths
1,337 SqFt
SOLD DATE : 07/15/2024
Key Details
Sold Price $319,900
Property Type Townhouse
Sub Type Townhouse
Listing Status Sold
Purchase Type For Sale
Square Footage 1,337 sqft
Price per Sqft $239
Subdivision Piedmont Village
MLS Listing ID 7397348
Sold Date 07/15/24
Style Craftsman
Bedrooms 2
Full Baths 2
Construction Status Resale
HOA Fees $210
HOA Y/N Yes
Originating Board First Multiple Listing Service
Year Built 2021
Annual Tax Amount $1,622
Tax Year 2023
Lot Size 3,049 Sqft
Acres 0.07
Property Description
One level living with an open concept floor plan! Welcome to popular Piedmont Village, an active adult community nestled in the heart of Jasper. This beautiful, 2 bedrooms/2 full bathrooms, one car garage townhome was built in 2021 and well maintained. No carpet, neutral colors, plenty of recessed lighting, and ceiling fans throughout the home. The kitchen has updated white cabinets, granite countertops, stainless steel appliances, decorative backsplash, pantry, and an eat-in island. The combined kitchen and living room allow for easy entertaining and overlooks the covered patio. The large primary suite easily accommodates a king-size bedroom set and has trey ceilings and a large walk-in closet. The en-suite primary bathroom highlights include double vanities and a private water closet. The second bedroom could be used for guests or as an office, crafts room, etc.. This home was designed for easy living.
Piedmont Village offers both a sense of community, with plenty of neighbors to get to know, and convenience. Located minutes away from Piedmont Hospital, for peace of mind, and close to Kroger, future Publix, Walmart, restaurants, shopping, antique stores, wineries, golf courses, parks, hwys, etc.......
Smart Move!!!
Location
State GA
County Pickens
Lake Name None
Rooms
Bedroom Description Master on Main
Other Rooms None
Basement None
Main Level Bedrooms 2
Dining Room Open Concept
Interior
Interior Features Double Vanity, Entrance Foyer, High Ceilings 9 ft Main, High Speed Internet, Recessed Lighting, Tray Ceiling(s), Walk-In Closet(s)
Heating Central
Cooling Ceiling Fan(s), Central Air
Flooring Laminate
Fireplaces Type None
Window Features Double Pane Windows,Insulated Windows
Appliance Dishwasher, Disposal, Dryer, Electric Range, Gas Water Heater, Microwave, Refrigerator, Washer
Laundry Electric Dryer Hookup, Gas Dryer Hookup, Laundry Room, Main Level
Exterior
Exterior Feature Private Entrance, Rain Gutters
Garage Attached, Driveway, Garage, Garage Door Opener, Garage Faces Front, Kitchen Level, Level Driveway
Garage Spaces 1.0
Fence None
Pool None
Community Features Homeowners Assoc, Near Shopping, Sidewalks
Utilities Available Cable Available, Electricity Available, Natural Gas Available, Phone Available, Sewer Available, Underground Utilities, Water Available
Waterfront Description None
View Rural, Other
Roof Type Composition
Street Surface Asphalt
Accessibility Accessible Closets, Common Area, Accessible Doors, Accessible Entrance, Accessible Hallway(s), Accessible Kitchen
Handicap Access Accessible Closets, Common Area, Accessible Doors, Accessible Entrance, Accessible Hallway(s), Accessible Kitchen
Porch Covered, Patio
Private Pool false
Building
Lot Description Back Yard, Front Yard, Landscaped, Level
Story One
Foundation Slab
Sewer Public Sewer
Water Private
Architectural Style Craftsman
Level or Stories One
Structure Type HardiPlank Type
New Construction No
Construction Status Resale
Schools
Elementary Schools Harmony - Pickens
Middle Schools Jasper
High Schools Pickens
Others
HOA Fee Include Maintenance Grounds,Maintenance Structure
Senior Community yes
Restrictions true
Tax ID 042C 031
Ownership Fee Simple
Acceptable Financing Cash, Conventional, FHA, VA Loan
Listing Terms Cash, Conventional, FHA, VA Loan
Financing no
Special Listing Condition None
Read Less Info
Want to know what your home might be worth? Contact us for a FREE valuation!

Our team is ready to help you sell your home for the highest possible price ASAP

Bought with Path & Post Real Estate

Making real estate simple, fun and stress-free!







