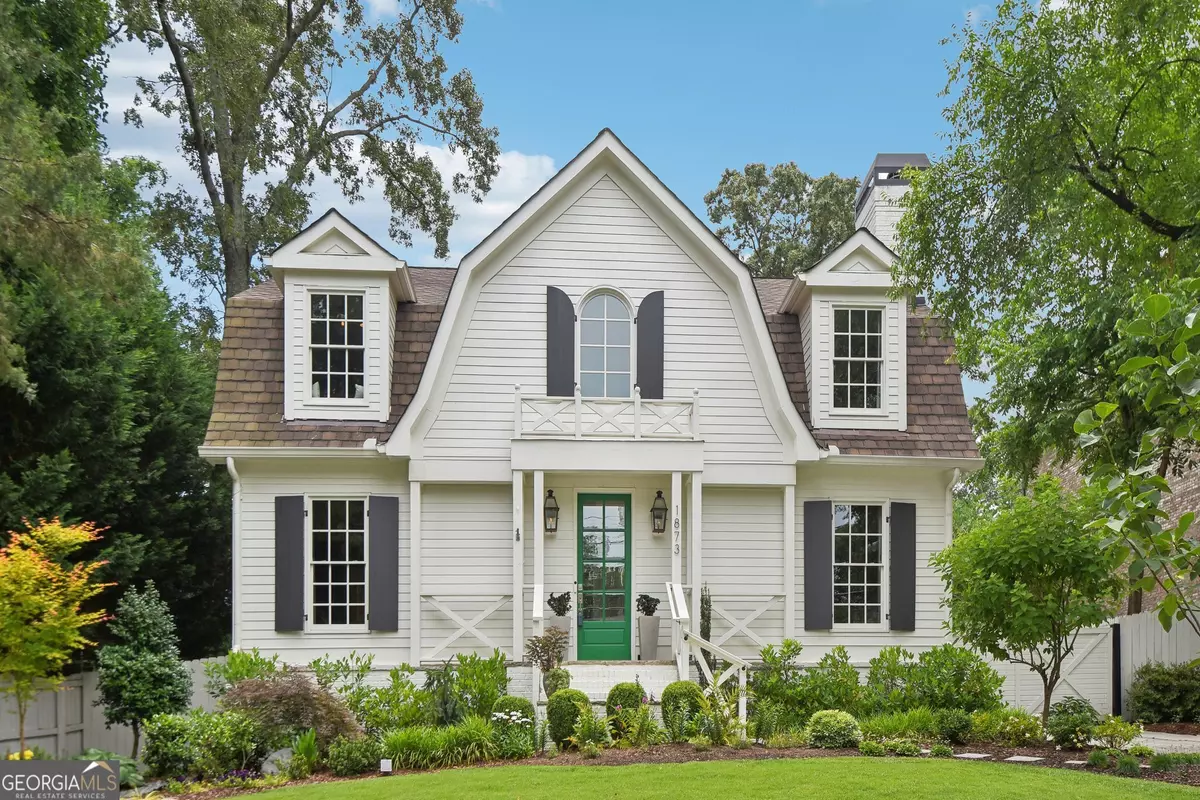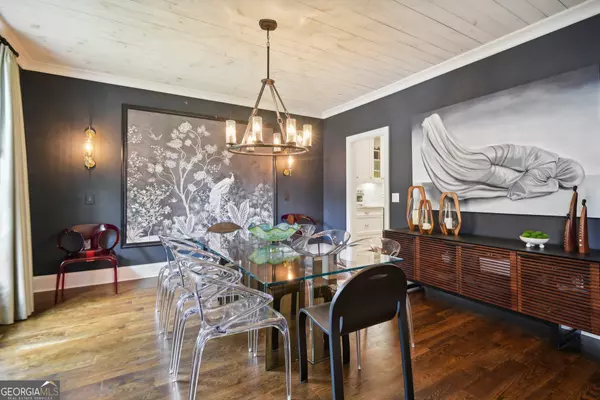Bought with Wilmot Irvin • Atlanta Fine Homes Sotheby's
$1,600,000
$1,565,000
2.2%For more information regarding the value of a property, please contact us for a free consultation.
5 Beds
4.5 Baths
4,504 SqFt
SOLD DATE : 07/17/2024
Key Details
Sold Price $1,600,000
Property Type Single Family Home
Sub Type Single Family Residence
Listing Status Sold
Purchase Type For Sale
Square Footage 4,504 sqft
Price per Sqft $355
Subdivision Ashford Park
MLS Listing ID 10311086
Sold Date 07/17/24
Style Brick Front,Colonial
Bedrooms 5
Full Baths 4
Half Baths 1
Construction Status Resale
HOA Y/N No
Year Built 2016
Annual Tax Amount $14,605
Tax Year 2023
Lot Size 8,712 Sqft
Property Description
Buyer Got Cold Feet, Property Appraised Well Above Asking Price! Nestled in the heart of Brookhaven, this Dutch Colonial masterpiece offers luxurious living in a coveted location. Boasting modern design elements and upscale finishes, this home features 4-bedrooms with the Primary on the Main, 3.5-bathroom residence spanning 3,779 square feet, thoughtfully constructed in 2019, with an additional 1-bedroom, 1-bathroom, 725 square feet residential accessory unit above the garage. Inside, sleek lines, high ceilings, and an abundance of natural light create an airy and inviting atmosphere throughout. The chef's kitchen is a culinary enthusiast's dream, featuring top-of-the-line appliances, quartz countertops, custom cabinetry, and a spacious island, ideal for entertaining. Retreat to the lavish master suite, complete with a spa-inspired ensuite bathroom. Entertainment space abounds, from the formal dining room to the family room with fireplace and bonus media room. Step outside to the professionally landscaped backyard oasis, featuring a screened-in covered patio, outdoor fireplace, and built-in gas grill, creating the ultimate space for outdoor living and entertaining. Additional features include hardwood floors throughout, custom built-ins, walk-in closets, smart home technology, and a three-car garage. Situated in a prime location, this home offers easy access to upscale dining, shopping, entertainment, parks, trails, and excellent schools within the highly-rated district. Experience luxury living at its finest in this stunning Brookhaven residence. Schedule your private tour today! ***Key Features: Bedrooms: 5 Bathrooms: 4.5 Square Footage: 4,504 sq ft. including ADU 725 Square Foot, 1 Bed, 1 Bath remodeled Accessory Unit with full Kitchen and Laundry above the garage with private entrance Lot Size: 0.3 acres Year Built: 2019, recently constructed with attention to detail Sleek Design: The interior showcases sleek lines, high ceilings, and an abundance of natural light, creating an airy and inviting atmosphere throughout. Gourmet Kitchen: The chef's kitchen features top-of-the-line appliances, quartz countertops, custom cabinetry, and a spacious island, perfect for culinary enthusiasts and entertaining. Luxurious Master Suite: Retreat to the lavish master suite, complete with a spa-inspired ensuite bathroom featuring a soaking tub, oversized shower, and dual vanities, as well as a private balcony offering serene views. Entertainment Space: Enjoy the expansive living areas, including a formal dining room, family room with fireplace, and a bonus media room, providing ample space for relaxation and entertainment. Outdoor Oasis: Step outside to the professionally landscaped backyard oasis, featuring a covered and screened in patio and fireplace, creating the ultimate space for outdoor living and entertaining. Additional Features: Hardwood floors, custom built-ins, walk-in closets, smart home technology, three-car garage, energy-efficient features. ***Location Highlights: Prime Location: Situated in the highly sought-after Brookhaven area, offering easy access to upscale dining, shopping, entertainment, and cultural attractions. Close to Nature: Nearby parks, trails, and green spaces provide opportunities for outdoor recreation and relaxation. Excellent Schools: Within the highly-rated school district, perfect for families seeking quality education options.
Location
State GA
County Dekalb
Rooms
Basement None
Main Level Bedrooms 1
Interior
Interior Features Bookcases, Double Vanity, High Ceilings, In-Law Floorplan, Pulldown Attic Stairs, Vaulted Ceiling(s), Walk-In Closet(s)
Heating Central, Forced Air, Natural Gas, Zoned
Cooling Ceiling Fan(s), Central Air, Zoned
Flooring Hardwood, Tile
Fireplaces Number 3
Fireplaces Type Gas Log, Gas Starter, Masonry, Outside
Exterior
Exterior Feature Garden
Garage Garage, Garage Door Opener, Side/Rear Entrance
Garage Spaces 3.0
Fence Back Yard, Fenced, Wood
Community Features Park, Playground, Street Lights, Walk To Public Transit, Walk To Schools, Walk To Shopping
Utilities Available Cable Available, Electricity Available, High Speed Internet, Natural Gas Available, Phone Available, Sewer Available, Water Available
Roof Type Composition
Building
Story Two
Sewer Public Sewer
Level or Stories Two
Structure Type Garden
Construction Status Resale
Schools
Elementary Schools Ashford Park
Middle Schools Chamblee
High Schools Chamblee
Others
Financing Conventional
Read Less Info
Want to know what your home might be worth? Contact us for a FREE valuation!

Our team is ready to help you sell your home for the highest possible price ASAP

© 2024 Georgia Multiple Listing Service. All Rights Reserved.

Making real estate simple, fun and stress-free!







