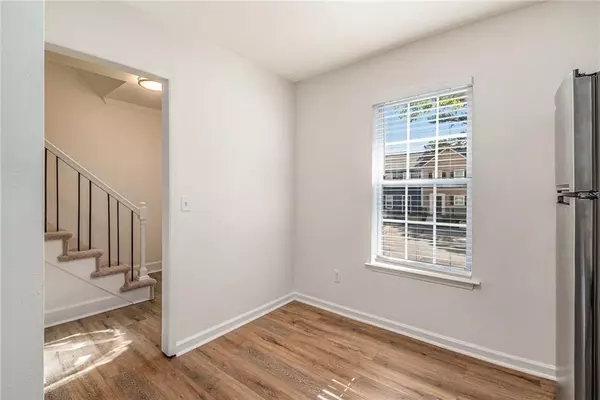$265,000
$265,000
For more information regarding the value of a property, please contact us for a free consultation.
2 Beds
1.5 Baths
1,152 SqFt
SOLD DATE : 07/12/2024
Key Details
Sold Price $265,000
Property Type Townhouse
Sub Type Townhouse
Listing Status Sold
Purchase Type For Sale
Square Footage 1,152 sqft
Price per Sqft $230
Subdivision Cumberland Townhomes
MLS Listing ID 7403306
Sold Date 07/12/24
Style Townhouse
Bedrooms 2
Full Baths 1
Half Baths 1
Construction Status Updated/Remodeled
HOA Y/N No
Originating Board First Multiple Listing Service
Year Built 1984
Annual Tax Amount $1,868
Tax Year 2023
Lot Size 3,027 Sqft
Acres 0.0695
Property Description
Newly refreshed, move-in ready! Come see your bright and charming new townhome in popular Smyrna. New kitchen cabinets with granite countertops and breakfast bar. Updated bathrooms. Relax in the oversized soaking tub with vaulted ceiling and skylight in the Primary Bath. New paint & flooring throughout. Entertain guests in front of the fireplace and on the patio with shade trees. This bright and cheery end unit enjoys peaceful surroundings with large trees. No HOA fees.
Enjoy lots of restaurants & shopping and entertainment at Cumberland Mall. Cheer on The Braves at nearby Truist Park. Very close to parks and trails, and direct access to Marietta and vibrant Midtown Atlanta.
Low down-payment financing is available! Just drive by the property, give me a call, and I can help! Welcome home! This quality property is ready for you to move right in and start living your best life!
Location
State GA
County Cobb
Lake Name None
Rooms
Bedroom Description None
Other Rooms None
Basement None
Dining Room Open Concept
Interior
Interior Features Double Vanity
Heating Central
Cooling Central Air
Flooring Carpet, Laminate
Fireplaces Number 1
Fireplaces Type Insert
Window Features Double Pane Windows,Window Treatments
Appliance Dishwasher, Disposal, Gas Range, Range Hood, Refrigerator
Laundry Electric Dryer Hookup, Laundry Closet, Upper Level
Exterior
Exterior Feature Rain Gutters
Garage Driveway
Fence Privacy
Pool None
Community Features Near Schools, Near Shopping, Near Trails/Greenway, Park, Public Transportation, Restaurant, Sidewalks
Utilities Available Cable Available, Electricity Available, Natural Gas Available, Phone Available, Sewer Available, Water Available
Waterfront Description None
View Other
Roof Type Composition
Street Surface Asphalt
Accessibility None
Handicap Access None
Porch Rear Porch
Total Parking Spaces 2
Private Pool false
Building
Lot Description Back Yard, Landscaped, Level
Story Two
Foundation Raised
Sewer Public Sewer
Water Public
Architectural Style Townhouse
Level or Stories Two
Structure Type Vinyl Siding
New Construction No
Construction Status Updated/Remodeled
Schools
Elementary Schools Argyle
Middle Schools Campbell
High Schools Campbell
Others
Senior Community no
Restrictions false
Tax ID 17066501590
Ownership Fee Simple
Acceptable Financing Cash, Conventional, FHA
Listing Terms Cash, Conventional, FHA
Financing no
Special Listing Condition None
Read Less Info
Want to know what your home might be worth? Contact us for a FREE valuation!

Our team is ready to help you sell your home for the highest possible price ASAP

Bought with Compass

Making real estate simple, fun and stress-free!







