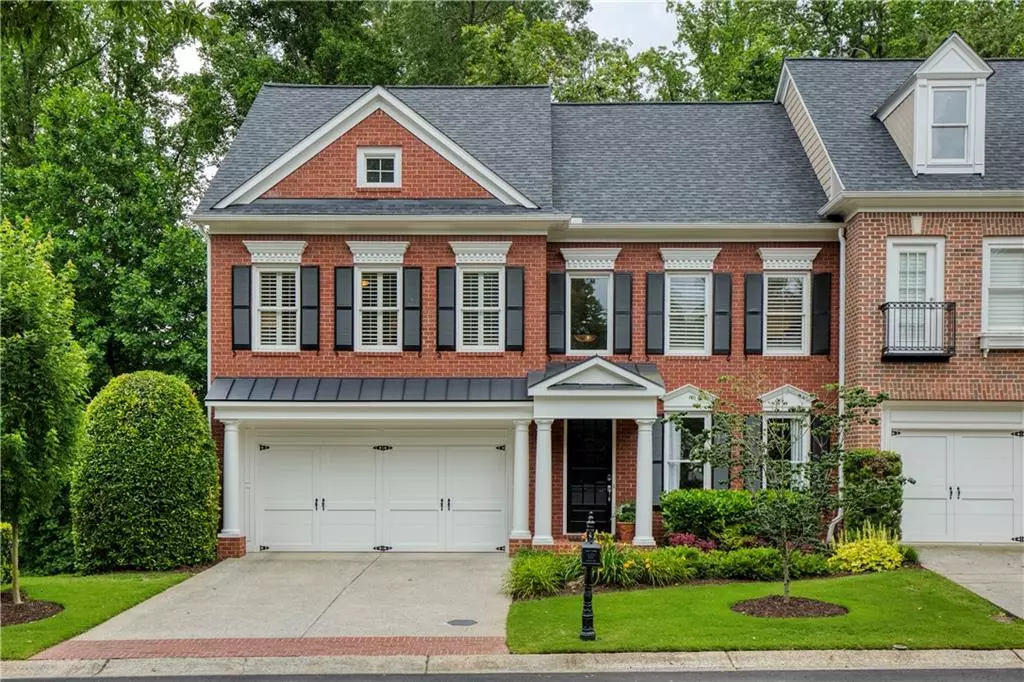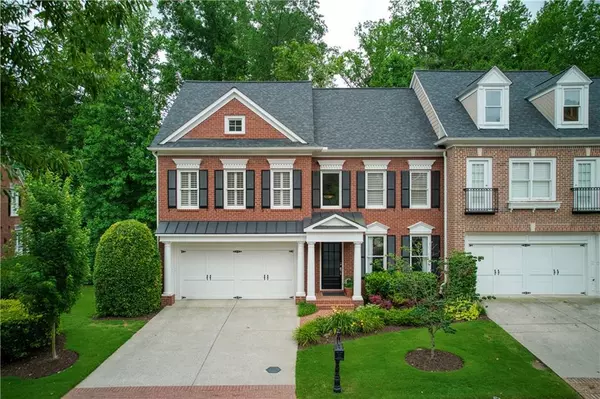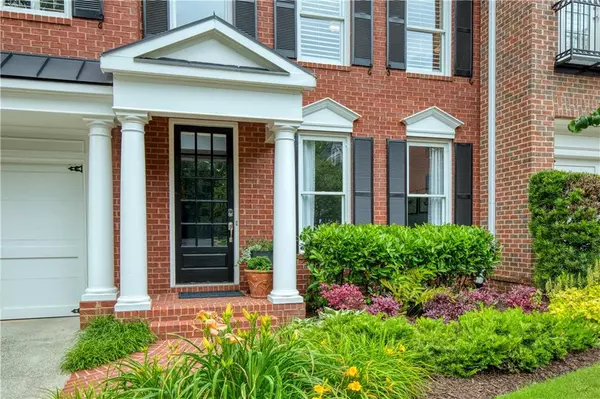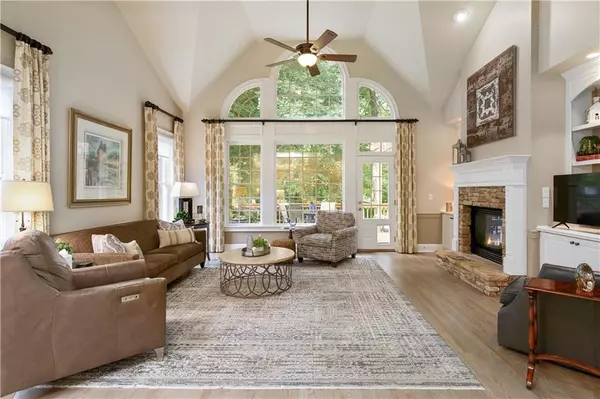$1,019,350
$1,080,000
5.6%For more information regarding the value of a property, please contact us for a free consultation.
3 Beds
2.5 Baths
3,715 SqFt
SOLD DATE : 07/12/2024
Key Details
Sold Price $1,019,350
Property Type Townhouse
Sub Type Townhouse
Listing Status Sold
Purchase Type For Sale
Square Footage 3,715 sqft
Price per Sqft $274
Subdivision Academy Park
MLS Listing ID 7397163
Sold Date 07/12/24
Style Townhouse,Traditional
Bedrooms 3
Full Baths 2
Half Baths 1
Construction Status Resale
HOA Fees $655
HOA Y/N Yes
Originating Board First Multiple Listing Service
Year Built 2003
Annual Tax Amount $4,552
Tax Year 2023
Lot Size 2,613 Sqft
Acres 0.06
Property Description
EVERYTHING You have been looking for!! ALL BRICK, END UNIT, UPDATED MASTER ON MAIN in Downtown Alpharetta! Covered Front Porch opens to 6' Wide Entry Hall w/16 foot Ceilings and Recessed Museum Lighting. Front Room off Foyer can be utilized as a Dining Room/Flex Room. Hallway Opens to Side Staircase and HUGE Vaulted Great Room/Kitchen w/16 Foot Vaulted Ceiling & Palladium Windows overlooking Nature Lovers' Paradise! Windows Galore, Fireplace and Built-In Bookshelves Included! Gorgeous, Light, Bright Totally Remodeled Kitchen features Stainless Appliances - Double Ovens, Microwave & Vented to Exterior Gas Cook Top! Walk-In Pantry + Kitchen Island Includes Extra Front Cabinet Storage. Large Master on Main Features Bayed Window, Trey Ceiling and Remodeled Spa Bath w/Sep Vanities & His/Her Closets - Soaking Tub Plus Zero Entry Tile Shower & Sep Water Closet. Don't Miss the Doors from Great Room and Master to the Private Pergola Covered Deck featuring Composite Flooring & Speaker Wiring - Overlooking Certified 7 Acre Wildlife Conservation Area and Nature Trail/Alpha Loop - Easy Walking Access to Downtown Alpharetta. Upstairs Features Large Loft Area w/Custom Factory 5 x 12 Window Overlooking Vaulted Great Room Plus Media Room/Office. 2 Additional Large Bedrooms Plus Jack & Jill BA complete the 2nd Floor. Looking to Expand? Don't Miss the Heated & Cooled Terrace Level w/already wired & installed Can Lights plus Additional HVAC installed - just need Sheetrock & Flooring - stubbed for Bath too! Incredible Community Amenities include Gated Access, Pool, Tennis Courts, Fitness Center, Nature Preserve and Walking Trails. You will LOVE living Here!
Location
State GA
County Fulton
Lake Name None
Rooms
Bedroom Description Master on Main
Other Rooms None
Basement Bath/Stubbed, Full
Main Level Bedrooms 1
Dining Room Seats 12+, Separate Dining Room
Interior
Interior Features Bookcases, Cathedral Ceiling(s), Crown Molding, Double Vanity, Entrance Foyer 2 Story, High Ceilings 9 ft Upper, High Ceilings 10 ft Main, His and Hers Closets, Tray Ceiling(s), Walk-In Closet(s)
Heating Forced Air, Heat Pump, Natural Gas, Zoned
Cooling Ceiling Fan(s), Central Air, Zoned
Flooring Carpet, Ceramic Tile, Hardwood
Fireplaces Number 1
Fireplaces Type Gas Log, Gas Starter, Glass Doors, Great Room
Window Features Double Pane Windows
Appliance Dishwasher, Disposal, Double Oven, Electric Oven, Gas Cooktop, Microwave, Range Hood
Laundry Electric Dryer Hookup, Laundry Room, Main Level, Sink
Exterior
Exterior Feature Awning(s), Private Yard, Rain Gutters
Garage Garage, Garage Faces Front, Level Driveway
Garage Spaces 2.0
Fence None
Pool None
Community Features Clubhouse, Fitness Center, Gated, Homeowners Assoc, Near Schools, Near Shopping, Park, Sidewalks, Street Lights, Tennis Court(s)
Utilities Available Cable Available, Electricity Available, Natural Gas Available, Phone Available, Sewer Available, Underground Utilities, Water Available
Waterfront Description None
View Trees/Woods
Roof Type Composition,Shingle
Street Surface Asphalt
Accessibility None
Handicap Access None
Porch Covered, Deck, Front Porch
Private Pool false
Building
Lot Description Landscaped, Level, Sprinklers In Front, Wooded
Story Two
Foundation Concrete Perimeter
Sewer Public Sewer
Water Public
Architectural Style Townhouse, Traditional
Level or Stories Two
Structure Type Brick 4 Sides
New Construction No
Construction Status Resale
Schools
Elementary Schools Manning Oaks
Middle Schools Hopewell
High Schools Alpharetta
Others
HOA Fee Include Maintenance Grounds,Pest Control,Reserve Fund,Sewer,Swim,Termite,Tennis,Trash
Senior Community no
Restrictions true
Tax ID 22 514212671030
Ownership Fee Simple
Financing no
Special Listing Condition None
Read Less Info
Want to know what your home might be worth? Contact us for a FREE valuation!

Our team is ready to help you sell your home for the highest possible price ASAP

Bought with Berkshire Hathaway HomeServices Georgia Properties

Making real estate simple, fun and stress-free!







