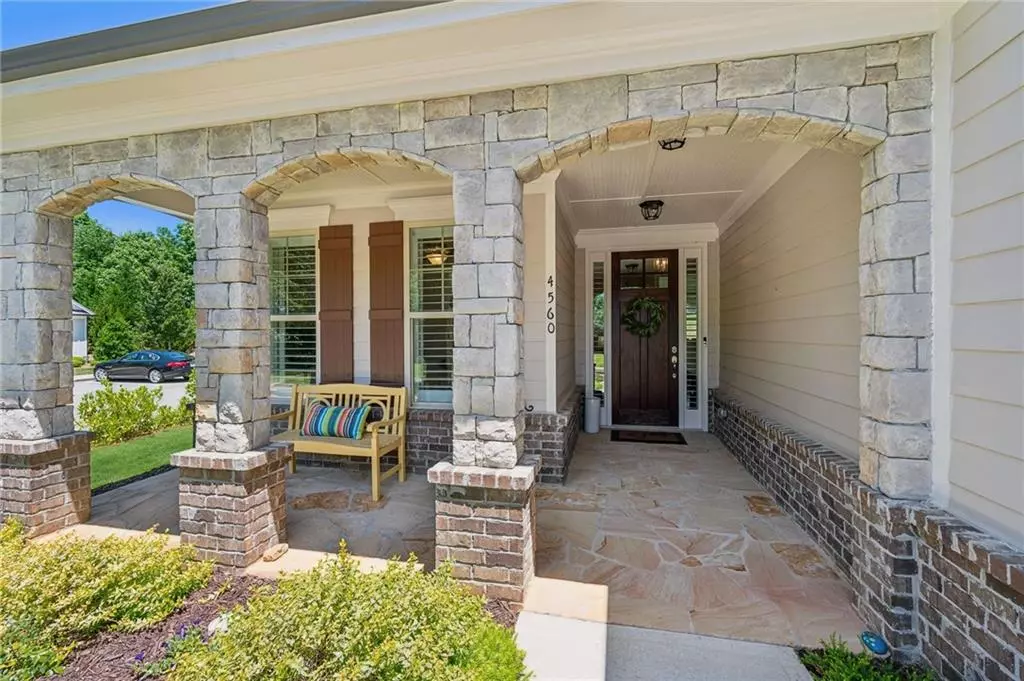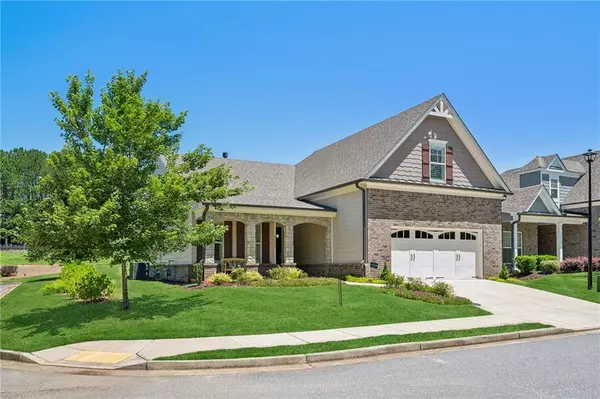$600,000
$620,000
3.2%For more information regarding the value of a property, please contact us for a free consultation.
3 Beds
3 Baths
2,527 SqFt
SOLD DATE : 07/12/2024
Key Details
Sold Price $600,000
Property Type Single Family Home
Sub Type Single Family Residence
Listing Status Sold
Purchase Type For Sale
Square Footage 2,527 sqft
Price per Sqft $237
Subdivision Villas At Bethelview
MLS Listing ID 7395100
Sold Date 07/12/24
Style Craftsman,Ranch
Bedrooms 3
Full Baths 3
Construction Status Resale
HOA Fees $680
HOA Y/N Yes
Originating Board First Multiple Listing Service
Year Built 2018
Annual Tax Amount $1,041
Tax Year 2023
Lot Size 5,227 Sqft
Acres 0.12
Property Description
Welcome to your dream home in the heart of a conveniently located 55+ active adult community, where lifestyle meets luxury. This community offers a variety of amenities, including a clubhouse, fitness room, dog park, sidewalks, and a sparkling pool. Plus, you're just moments away from shopping, dining, and the picturesque greenway. As you approach, the beautiful stone arches welcome you to the inviting front porch, setting the tone for the elegance inside. This home is a masterpiece, showcasing upgrades galore. The entrance features a stunning stained craftsman-style front door with transom windows and sidelights, leading you into an interior that shows like an elegant model home. The main living areas boast hardwood flooring, fresh designer paint, high ceilings, arched doorways, and stately columns, creating an atmosphere of sophistication. The gourmet kitchen is a chef's delight, offering quartz countertops, stainless steel appliances, an electric range with a double oven, a counter-height bar, and a cozy dining nook. Great room is the perfect gathering space, featuring a fireplace adorned with Italian white marble, flanked by arched bookcases. The primary suite on the main floor includes an oversized zero entry tiled shower for a spa-like experience. A cozy sunroom provides the perfect place to unwind with a good book, while the screened-in back porch allows you to enjoy the outdoors in comfort. A guest room on the main floor ensures your visitors feel right at home. Upstairs, a lofted area offers a versatile space, perfect for an office or additional living area, along with another full bedroom and bathroom. Don’t miss the garage with its sealed floor that looks spectacular, complete with craftsman-style garage doors. Irrigation system on all 4 sides of home and lawn maintenance is included in HOA. With too many upgrades to mention, this home is a must-see!
Location
State GA
County Forsyth
Lake Name None
Rooms
Bedroom Description Master on Main
Other Rooms None
Basement None
Main Level Bedrooms 2
Dining Room Separate Dining Room
Interior
Interior Features Bookcases, Double Vanity, Entrance Foyer, High Ceilings 10 ft Main, High Speed Internet, Low Flow Plumbing Fixtures, Recessed Lighting, Tray Ceiling(s), Walk-In Closet(s)
Heating ENERGY STAR Qualified Equipment, Forced Air, Natural Gas
Cooling Ceiling Fan(s), Central Air
Flooring Carpet, Ceramic Tile, Hardwood
Fireplaces Number 1
Fireplaces Type Factory Built, Family Room, Gas Log
Window Features Double Pane Windows,ENERGY STAR Qualified Windows,Shutters
Appliance Dishwasher, Disposal, Double Oven, Electric Range, Microwave, Refrigerator
Laundry Electric Dryer Hookup, Main Level, Mud Room
Exterior
Exterior Feature Other
Garage Driveway, Garage
Garage Spaces 2.0
Fence None
Pool None
Community Features Dog Park, Fitness Center, Homeowners Assoc, Near Shopping, Near Trails/Greenway, Pool, Sidewalks, Street Lights
Utilities Available Cable Available, Electricity Available, Natural Gas Available, Phone Available, Sewer Available, Underground Utilities
Waterfront Description None
View Other
Roof Type Composition
Street Surface Asphalt
Accessibility None
Handicap Access None
Porch Covered
Total Parking Spaces 2
Private Pool false
Building
Lot Description Back Yard, Cul-De-Sac, Front Yard, Landscaped, Sprinklers In Front, Sprinklers In Rear
Story One and One Half
Foundation Slab
Sewer Public Sewer
Water Public
Architectural Style Craftsman, Ranch
Level or Stories One and One Half
Structure Type Brick Front,Cement Siding,Stone
New Construction No
Construction Status Resale
Schools
Elementary Schools Kelly Mill
Middle Schools Hendricks
High Schools West Forsyth
Others
HOA Fee Include Maintenance Grounds,Swim,Trash
Senior Community yes
Restrictions false
Tax ID 079 522
Acceptable Financing Cash, Conventional, FHA, VA Loan
Listing Terms Cash, Conventional, FHA, VA Loan
Special Listing Condition None
Read Less Info
Want to know what your home might be worth? Contact us for a FREE valuation!

Our team is ready to help you sell your home for the highest possible price ASAP

Bought with HomeSmart

Making real estate simple, fun and stress-free!







