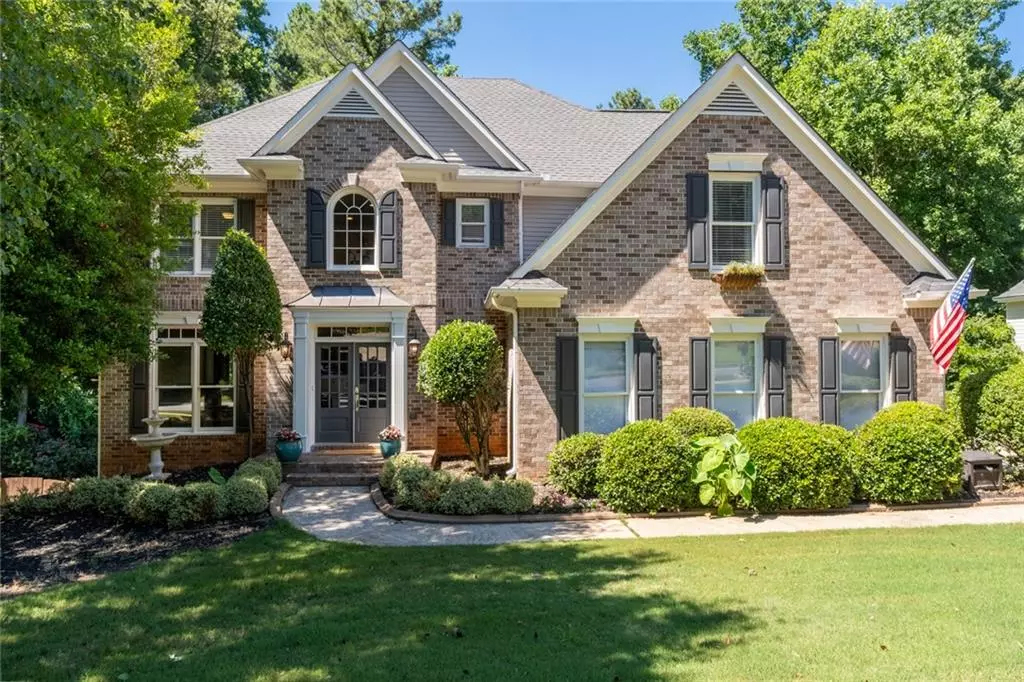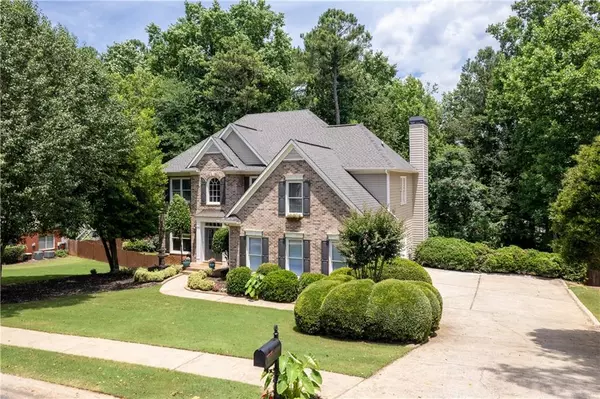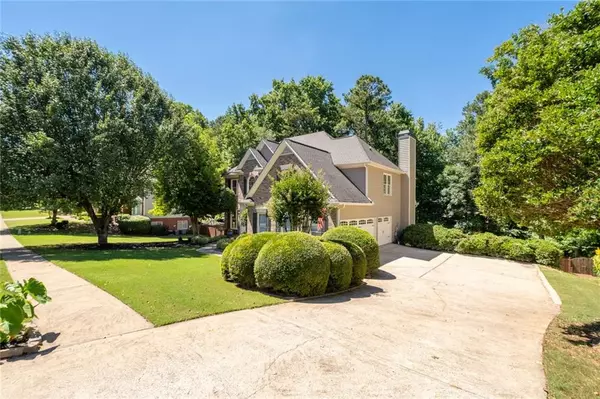$650,000
$650,000
For more information regarding the value of a property, please contact us for a free consultation.
4 Beds
3.5 Baths
4,158 SqFt
SOLD DATE : 07/12/2024
Key Details
Sold Price $650,000
Property Type Single Family Home
Sub Type Single Family Residence
Listing Status Sold
Purchase Type For Sale
Square Footage 4,158 sqft
Price per Sqft $156
Subdivision Wellesley
MLS Listing ID 7394907
Sold Date 07/12/24
Style Traditional
Bedrooms 4
Full Baths 3
Half Baths 1
Construction Status Resale
HOA Fees $875
HOA Y/N Yes
Originating Board First Multiple Listing Service
Year Built 1996
Annual Tax Amount $5,649
Tax Year 2023
Lot Size 0.550 Acres
Acres 0.55
Property Description
Nestled on a quiet street on a .55-acre landscaped, level lot in the highly desirable Wellesley swim/tennis community, this spacious, 4-bedroom, 3 ½ bathroom home with a 3-car garage and huge, fenced backyard is the one you’ve been waiting for! The welcoming 2-story foyer is flanked by a formal living room and adjacent dining room with easy access to the bright and spacious kitchen with white cabinets, granite counters, stainless steel appliances, a breakfast bar, convenient pantry, and a cheerful eating area. Great for entertaining, the open kitchen flows into the 2-story living room that boasts a picture window, built-in bookcases, and a cozy, stacked stone fireplace. Retreat upstairs to the relaxing master suite with a vaulted ceiling, wood floors, his and her closets, and a remodeled master bath with tile flooring, a double vanity, a gorgeous freestanding soaking tub, and a separate shower. Two additional bedrooms share a recently renovated bathroom, while the third secondary bedroom has an ensuite bath. The mostly finished terrace level is a great place to hang out with its spacious family room and sizeable playroom with plenty of room for a pool table or ping-pong table. An additional room with French doors could be used as a 5th bedroom or a private office. A large, convenient storage area is accessible from two entry points in the basement. Enjoy warm summer nights and grill out with family and friends on the freshly painted deck. Take in the beauty of the beautiful blue hydrangeas that border the back fence of the huge backyard that has more than enough room for a pool and endless games of catch and fetch. All this in an amazing community with beautiful amenities and award-winning schools and conveniently located minutes away from Downtown Woodstock, Lake Allatoona, shopping, restaurants & I-575!
Location
State GA
County Cherokee
Lake Name None
Rooms
Bedroom Description None
Other Rooms None
Basement Bath/Stubbed, Daylight, Exterior Entry, Finished, Full, Interior Entry
Dining Room Separate Dining Room
Interior
Interior Features Bookcases, Crown Molding, Disappearing Attic Stairs, Double Vanity, Entrance Foyer 2 Story, High Ceilings 9 ft Lower, High Ceilings 9 ft Main, High Ceilings 9 ft Upper, His and Hers Closets, Recessed Lighting, Walk-In Closet(s)
Heating Forced Air, Natural Gas
Cooling Ceiling Fan(s), Central Air
Flooring Carpet, Ceramic Tile, Hardwood
Fireplaces Number 1
Fireplaces Type Factory Built, Gas Log, Gas Starter, Great Room
Window Features Insulated Windows
Appliance Dishwasher, Disposal, Electric Oven, Electric Range, Microwave
Laundry In Hall, Laundry Room, Upper Level
Exterior
Exterior Feature Private Yard, Rear Stairs
Garage Attached, Driveway, Garage, Garage Door Opener, Garage Faces Side, Kitchen Level
Garage Spaces 3.0
Fence Back Yard, Fenced, Privacy, Wood
Pool None
Community Features Clubhouse, Homeowners Assoc, Meeting Room, Near Schools, Near Shopping, Near Trails/Greenway, Playground, Pool, Sidewalks, Street Lights, Tennis Court(s)
Utilities Available Cable Available, Electricity Available, Natural Gas Available, Sewer Available, Underground Utilities, Water Available
Waterfront Description None
View Trees/Woods
Roof Type Composition,Shingle
Street Surface Paved
Accessibility None
Handicap Access None
Porch Deck, Patio
Private Pool false
Building
Lot Description Back Yard, Front Yard, Landscaped, Level, Private, Rectangular Lot
Story Two
Foundation Concrete Perimeter
Sewer Public Sewer
Water Public
Architectural Style Traditional
Level or Stories Two
Structure Type Brick Front,HardiPlank Type
New Construction No
Construction Status Resale
Schools
Elementary Schools Bascomb
Middle Schools E.T. Booth
High Schools Etowah
Others
HOA Fee Include Swim,Tennis
Senior Community no
Restrictions true
Tax ID 15N05C 187
Special Listing Condition None
Read Less Info
Want to know what your home might be worth? Contact us for a FREE valuation!

Our team is ready to help you sell your home for the highest possible price ASAP

Bought with Harry Norman Realtors

Making real estate simple, fun and stress-free!







